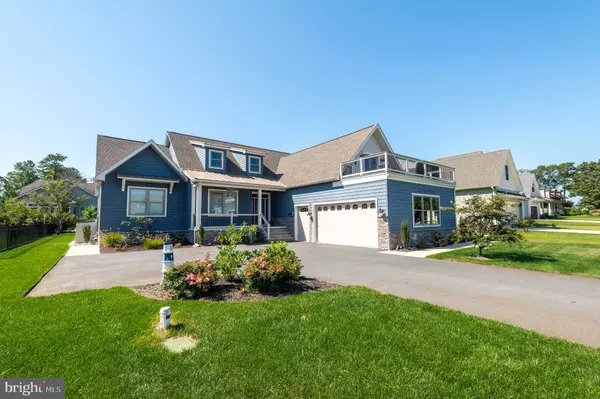
4 Beds
4 Baths
2,900 SqFt
4 Beds
4 Baths
2,900 SqFt
Key Details
Property Type Single Family Home
Sub Type Detached
Listing Status Active
Purchase Type For Sale
Square Footage 2,900 sqft
Price per Sqft $378
Subdivision Bay Colony
MLS Listing ID DESU2069578
Style Coastal
Bedrooms 4
Full Baths 3
Half Baths 1
HOA Fees $1,200/ann
HOA Y/N Y
Abv Grd Liv Area 2,900
Originating Board BRIGHT
Year Built 2022
Annual Tax Amount $2,078
Tax Year 2023
Lot Size 0.270 Acres
Acres 0.27
Lot Dimensions 80.00 x 150.00
Property Description
As you enter, you’ll be captivated by the spacious open floor plan that seamlessly blends elegance and functionality. The main level features four generously sized bedrooms, including a luxurious owner suite with an expansive walk-in closet and a breathtaking custom-designed shower—an absolute sanctuary for relaxation. With three full baths, convenience is at your fingertips.
Ascend to the upper level, where an incredible bonus room awaits, perfect for a man cave or den. Complete with a wet bar and half bath, this versatile space is ideal for entertaining or unwinding. Step out onto the large deck to soak in picturesque views of the Indian River Bay and the surrounding neighborhood.
The heart of the home is the chef’s kitchen, equipped with quartz countertops, stainless steel appliances, and ample cabinet space, making it a culinary delight. The adjacent sunroom and screened-in porch provide the perfect setting for enjoying your morning coffee or hosting gatherings with friends and family.
Residents of Bay Colony enjoy access to a fantastic community swimming pool, recreation center, and tennis courts, enhancing the vibrant lifestyle this neighborhood has to offer. A deeded boat slip is available for $60,000, providing easy access to the water with a floating boat ramp just steps away. Explore the nearby Holtz Landing State Park and Bethany Beach for endless outdoor adventures.
With a spacious 2.5-car garage, there’s plenty of room for all your beach toys and equipment. This home truly offers a blend of luxury, comfort, and convenience in a prime location. Don’t miss the opportunity to make this exquisite property your own! Additional features of the home include a climate-controlled crawlspace with insulated walls and a sump pump, ensuring peace of mind and energy efficiency.
Location
State DE
County Sussex
Area Baltimore Hundred (31001)
Zoning MR
Rooms
Other Rooms Kitchen, Foyer, Breakfast Room, Great Room, Laundry, Loft, Other, Screened Porch
Main Level Bedrooms 4
Interior
Interior Features Breakfast Area, Ceiling Fan(s), Entry Level Bedroom, Family Room Off Kitchen, Floor Plan - Open, Kitchen - Island, Kitchen - Table Space, Pantry, Upgraded Countertops, Walk-in Closet(s), Wet/Dry Bar, Wood Floors
Hot Water Electric
Heating Heat Pump(s)
Cooling Central A/C, Ceiling Fan(s), Heat Pump(s)
Inclusions Furniture included. In addition, deeded boat slip at Bay Colony Marina for sale $60, 000. Other items, motorcycle, inflatable paddle boards, inflatable island also available for sale.
Equipment Built-In Microwave, Dishwasher, Disposal, Dryer, Exhaust Fan, Extra Refrigerator/Freezer, Oven/Range - Electric, Stainless Steel Appliances, Washer, Water Heater
Furnishings Yes
Fireplace N
Window Features Screens
Appliance Built-In Microwave, Dishwasher, Disposal, Dryer, Exhaust Fan, Extra Refrigerator/Freezer, Oven/Range - Electric, Stainless Steel Appliances, Washer, Water Heater
Heat Source Electric
Laundry Main Floor, Washer In Unit, Dryer In Unit
Exterior
Exterior Feature Deck(s), Enclosed, Patio(s), Porch(es)
Garage Additional Storage Area, Garage - Front Entry, Garage Door Opener, Inside Access, Oversized, Other
Garage Spaces 10.0
Amenities Available Common Grounds, Community Center, Marina/Marina Club, Pool - Outdoor, Pier/Dock, Recreational Center, Tennis Courts, Water/Lake Privileges
Waterfront N
Water Access Y
View Bay, Street
Accessibility None
Porch Deck(s), Enclosed, Patio(s), Porch(es)
Attached Garage 2
Total Parking Spaces 10
Garage Y
Building
Lot Description Landscaping, Level, Rear Yard
Story 1.5
Foundation Crawl Space
Sewer Public Sewer, Public Septic
Water Public
Architectural Style Coastal
Level or Stories 1.5
Additional Building Above Grade, Below Grade
New Construction N
Schools
School District Indian River
Others
HOA Fee Include Management,Snow Removal,Common Area Maintenance,Pool(s),Recreation Facility
Senior Community No
Tax ID 134-03.00-550.00
Ownership Fee Simple
SqFt Source Estimated
Acceptable Financing Cash, Conventional, FHA, VA
Listing Terms Cash, Conventional, FHA, VA
Financing Cash,Conventional,FHA,VA
Special Listing Condition Standard

GET MORE INFORMATION

REALTOR® | Lic# 0225203339






