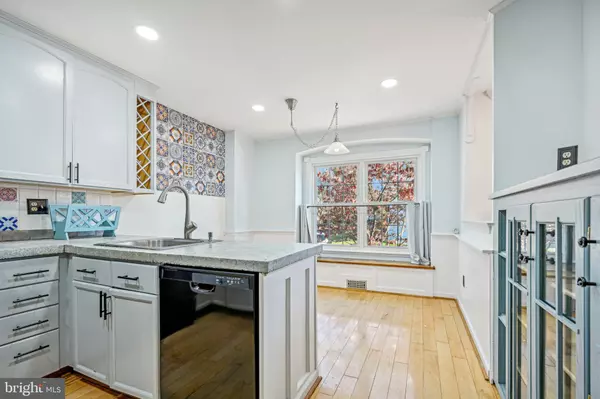
3 Beds
3 Baths
1,962 SqFt
3 Beds
3 Baths
1,962 SqFt
Key Details
Property Type Townhouse
Sub Type Interior Row/Townhouse
Listing Status Active
Purchase Type For Rent
Square Footage 1,962 sqft
Subdivision Perkiomen Woods
MLS Listing ID PAMC2121730
Style Traditional
Bedrooms 3
Full Baths 2
Half Baths 1
HOA Fees $128/mo
HOA Y/N Y
Abv Grd Liv Area 1,662
Originating Board BRIGHT
Year Built 1990
Lot Size 2,000 Sqft
Acres 0.05
Lot Dimensions 20.00 x 0.00
Property Description
The main floor opens into a bright and open living and dining area that flows into an updated kitchen, complete with ample counter space , gas stove and a lovely window that fills the room with natural light. Upstairs, you’ll find three spacious bedrooms, including a large primary suite with a private ensuite bathroom and a walk-in closet. The layout also includes two full bathrooms upstairs and a convenient half-bath on the main floor.
A partially finished basement offers added versatility, perfect for extra living space, a home gym, or additional storage. Step outside to enjoy a private deck and fenced backyard—ideal for dining, lounging, or play. There are also two dedicated parking spots conveniently located right in front of the home.
Nestled in a quiet, friendly neighborhood close to shopping, dining, and parks, with quick access to major highways and public transit, this townhome combines style, comfort, and location. Don’t miss out—schedule your tour today and make this Collegeville gem your new home!
(some photos are virtually staged to get a better idea of what could be done in the space)
Location
State PA
County Montgomery
Area Upper Providence Twp (10661)
Zoning RS
Rooms
Basement Partially Finished
Interior
Interior Features Breakfast Area, Built-Ins, Ceiling Fan(s), Dining Area, Family Room Off Kitchen, Kitchen - Eat-In, Pantry, Recessed Lighting, Walk-in Closet(s), Window Treatments, Wood Floors
Hot Water Natural Gas
Cooling Central A/C
Fireplace N
Heat Source Natural Gas
Exterior
Parking On Site 2
Waterfront N
Water Access N
Accessibility None
Garage N
Building
Story 2
Foundation Block
Sewer Public Sewer
Water Public
Architectural Style Traditional
Level or Stories 2
Additional Building Above Grade, Below Grade
New Construction N
Schools
School District Spring-Ford Area
Others
Pets Allowed N
Senior Community No
Tax ID 61-00-04830-014
Ownership Other
SqFt Source Assessor

GET MORE INFORMATION

REALTOR® | Lic# 0225203339






