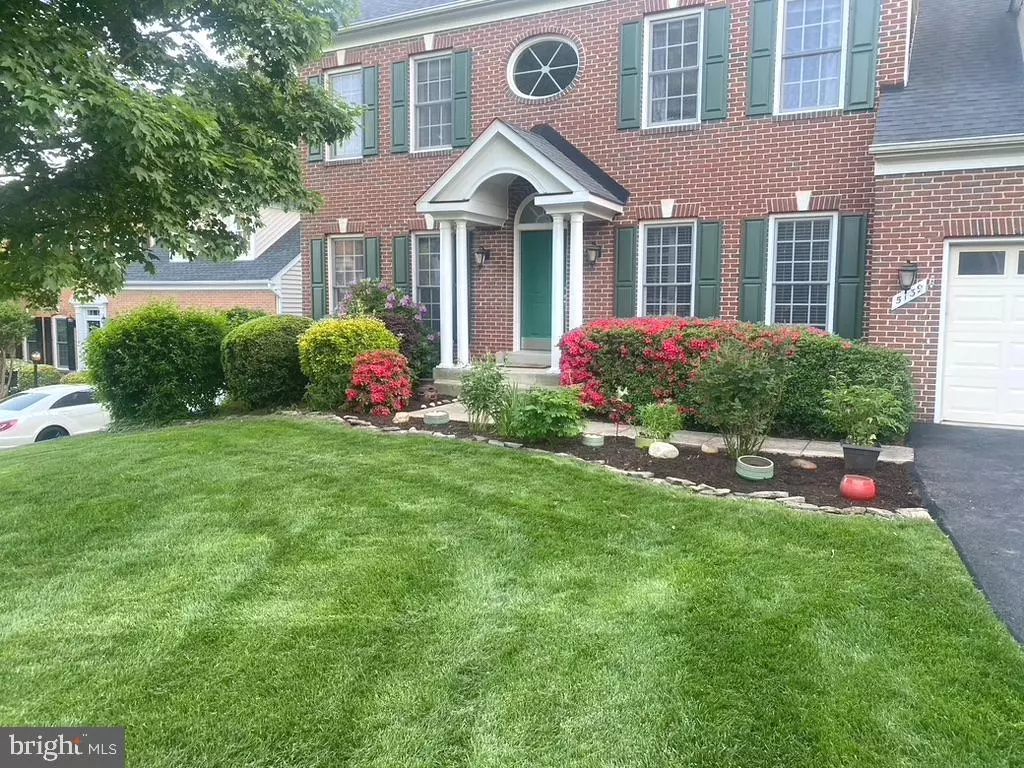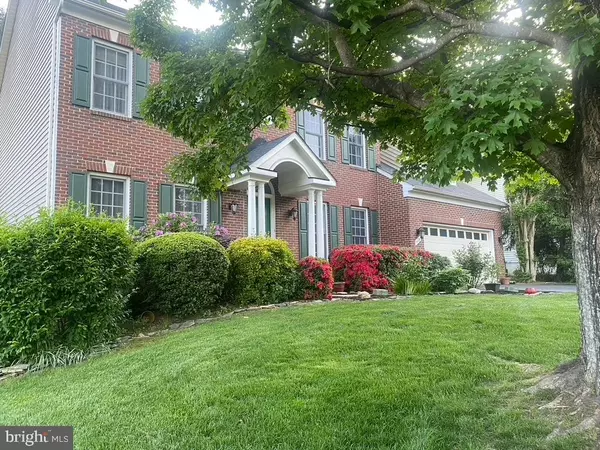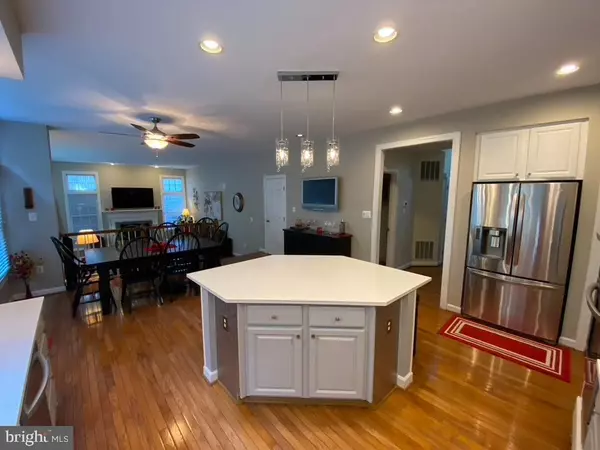
4 Beds
5 Baths
4,260 SqFt
4 Beds
5 Baths
4,260 SqFt
OPEN HOUSE
Sun Nov 24, 2:00pm - 4:00pm
Key Details
Property Type Single Family Home
Sub Type Detached
Listing Status Active
Purchase Type For Sale
Square Footage 4,260 sqft
Price per Sqft $303
Subdivision Ashton Wells
MLS Listing ID VAFX2209376
Style Colonial
Bedrooms 4
Full Baths 4
Half Baths 1
HOA Fees $300
HOA Y/N Y
Abv Grd Liv Area 3,156
Originating Board BRIGHT
Year Built 1996
Annual Tax Amount $11,393
Tax Year 2024
Lot Size 9,737 Sqft
Acres 0.22
Property Description
Location
State VA
County Fairfax
Zoning 302
Rooms
Other Rooms Game Room, Other, Media Room
Basement Daylight, Partial, Fully Finished
Interior
Interior Features Bar, Bathroom - Soaking Tub, Built-Ins, Ceiling Fan(s), Floor Plan - Open, Kitchen - Island, Wet/Dry Bar, Walk-in Closet(s), Wine Storage, Upgraded Countertops, Sauna, Sound System, Sprinkler System
Hot Water Natural Gas
Heating Forced Air, Zoned
Cooling Central A/C
Flooring Hardwood, Carpet, Ceramic Tile
Fireplaces Number 2
Fireplaces Type Fireplace - Glass Doors, Gas/Propane, Wood, Other
Inclusions Pool Table Entertainment system including Several TVs some furniture
Equipment Built-In Microwave, Built-In Range, Cooktop, Dishwasher, Disposal, Dryer, Energy Efficient Appliances, Extra Refrigerator/Freezer, Icemaker, Washer
Fireplace Y
Appliance Built-In Microwave, Built-In Range, Cooktop, Dishwasher, Disposal, Dryer, Energy Efficient Appliances, Extra Refrigerator/Freezer, Icemaker, Washer
Heat Source Natural Gas
Laundry Main Floor
Exterior
Garage Garage - Front Entry, Garage Door Opener
Garage Spaces 2.0
Amenities Available Bike Trail, Picnic Area, Tot Lots/Playground
Waterfront N
Water Access N
Accessibility 32\"+ wide Doors
Attached Garage 2
Total Parking Spaces 2
Garage Y
Building
Story 3
Foundation Concrete Perimeter, Slab
Sewer Public Sewer
Water Public
Architectural Style Colonial
Level or Stories 3
Additional Building Above Grade, Below Grade
New Construction N
Schools
Elementary Schools Powell
Middle Schools Katherine Johnson
High Schools Fairfax
School District Fairfax County Public Schools
Others
HOA Fee Include Common Area Maintenance,Trash
Senior Community No
Tax ID 0552 06 0013
Ownership Fee Simple
SqFt Source Assessor
Special Listing Condition Standard

GET MORE INFORMATION

REALTOR® | Lic# 0225203339






