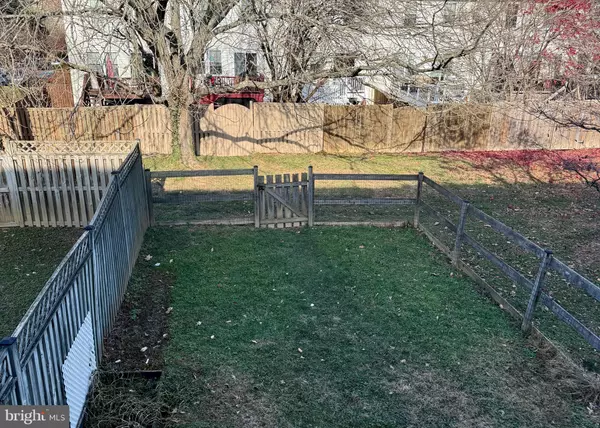
3 Beds
2 Baths
1,658 SqFt
3 Beds
2 Baths
1,658 SqFt
Open House
Sat Dec 06, 12:00pm - 2:00pm
Key Details
Property Type Townhouse
Sub Type Interior Row/Townhouse
Listing Status Coming Soon
Purchase Type For Sale
Square Footage 1,658 sqft
Price per Sqft $191
Subdivision Constant Friendship
MLS Listing ID MDHR2049378
Style Traditional
Bedrooms 3
Full Baths 2
HOA Fees $76/mo
HOA Y/N Y
Abv Grd Liv Area 1,208
Year Built 1991
Available Date 2025-12-05
Annual Tax Amount $2,644
Tax Year 2025
Lot Size 2,003 Sqft
Acres 0.05
Property Sub-Type Interior Row/Townhouse
Source BRIGHT
Property Description
Location
State MD
County Harford
Zoning R3
Rooms
Basement Full, Walkout Level, Partially Finished
Interior
Interior Features Kitchen - Country, Combination Dining/Living, Kitchen - Eat-In, Upgraded Countertops, Carpet, Wood Floors, Window Treatments
Hot Water Electric
Heating Heat Pump(s)
Cooling Central A/C
Flooring Engineered Wood, Ceramic Tile, Wood, Tile/Brick, Carpet, Partially Carpeted
Inclusions See Disclosures
Equipment Dishwasher, Dryer, Microwave, Refrigerator, Washer, Water Heater, Stainless Steel Appliances, Exhaust Fan, Oven/Range - Electric, Dryer - Electric
Furnishings No
Fireplace N
Window Features Bay/Bow
Appliance Dishwasher, Dryer, Microwave, Refrigerator, Washer, Water Heater, Stainless Steel Appliances, Exhaust Fan, Oven/Range - Electric, Dryer - Electric
Heat Source Electric
Exterior
Exterior Feature Deck(s), Patio(s)
Fence Rear, Partially
Utilities Available Cable TV Available, Electric Available, Phone Available, Sewer Available, Water Available
Amenities Available Common Grounds
Water Access N
View Garden/Lawn, Street
Roof Type Shingle,Asphalt
Street Surface Black Top,Paved
Accessibility None
Porch Deck(s), Patio(s)
Road Frontage City/County, HOA
Garage N
Building
Lot Description Level, Front Yard, Rear Yard
Story 3
Foundation Permanent
Above Ground Finished SqFt 1208
Sewer Public Sewer
Water Public
Architectural Style Traditional
Level or Stories 3
Additional Building Above Grade, Below Grade
Structure Type Dry Wall
New Construction N
Schools
School District Harford County Public Schools
Others
Pets Allowed Y
HOA Fee Include Management,Reserve Funds,Road Maintenance,Snow Removal,Trash
Senior Community No
Tax ID 1301215817
Ownership Fee Simple
SqFt Source 1658
Acceptable Financing Cash, Conventional, FHA, VA
Horse Property N
Listing Terms Cash, Conventional, FHA, VA
Financing Cash,Conventional,FHA,VA
Special Listing Condition Standard
Pets Allowed No Pet Restrictions

GET MORE INFORMATION

REALTOR® | Lic# 0225203339


