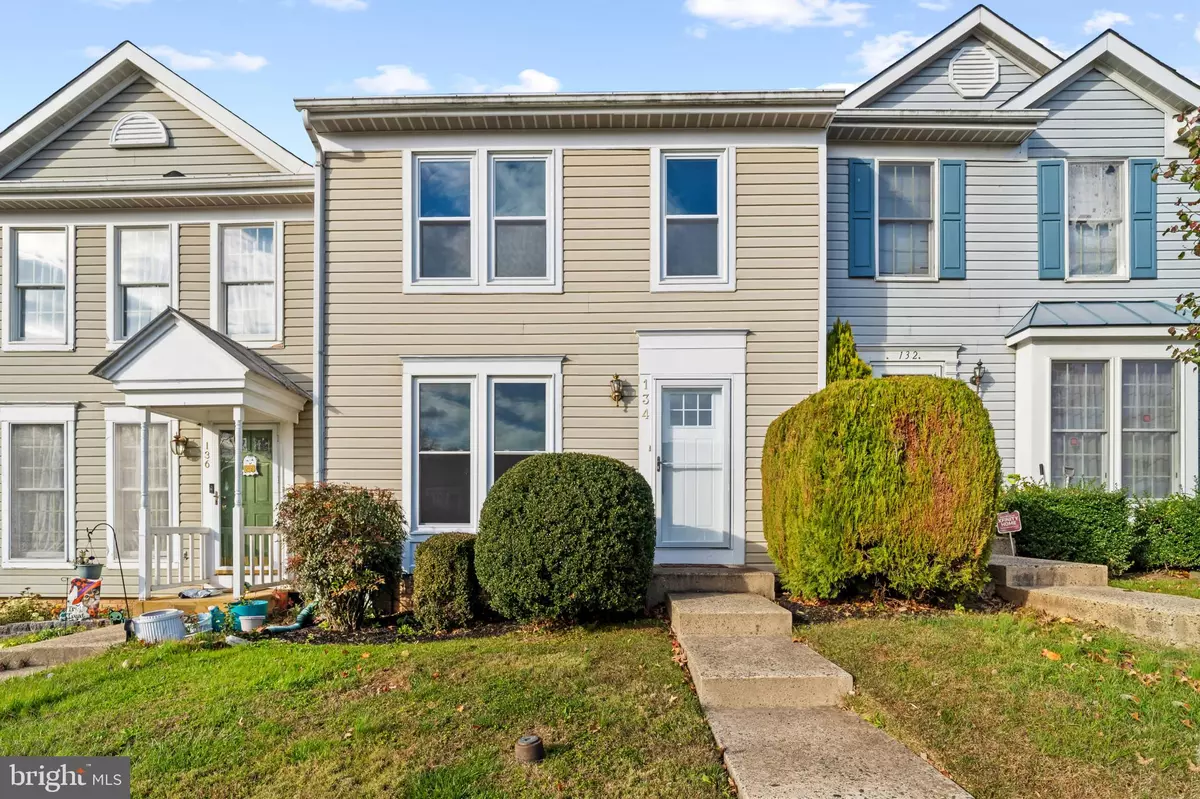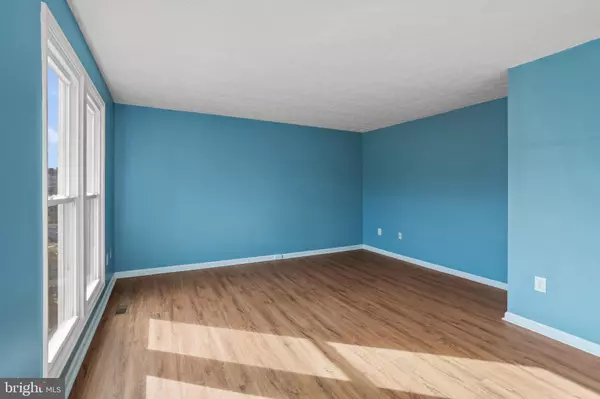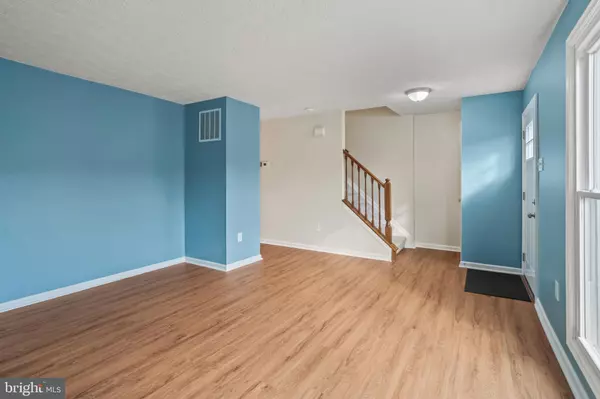
2 Beds
2 Baths
1,160 SqFt
2 Beds
2 Baths
1,160 SqFt
Key Details
Property Type Townhouse
Sub Type Interior Row/Townhouse
Listing Status Active
Purchase Type For Sale
Square Footage 1,160 sqft
Price per Sqft $237
Subdivision Laurel Woods
MLS Listing ID MDHR2049412
Style Federal
Bedrooms 2
Full Baths 1
Half Baths 1
HOA Fees $65/mo
HOA Y/N Y
Abv Grd Liv Area 1,160
Year Built 1990
Annual Tax Amount $2,240
Tax Year 2025
Lot Size 2,000 Sqft
Acres 0.05
Property Sub-Type Interior Row/Townhouse
Source BRIGHT
Property Description
The main level features new flooring, new entry doors, and fresh paint, creating a bright, welcoming feel the moment you step inside. The eat-in kitchen offers stainless steel appliances, a large dining area, and a plethora of countertop space, making meal prep and entertaining a breeze.
Upstairs, you'll find two comfortable bedrooms and an updated full bathroom with a double vanity. The lower level provides even more living space with a cozy recreation room featuring a pellet stove and an expansive utility room with a rough-in for an additional bathroom, offering excellent storage and future expansion potential.
Outside, enjoy a refreshed deck, perfect for relaxing, grilling, or hosting friends.
Major improvements offer long-term value and confidence, including a new roof, new windows, updated lighting fixtures and smoke detectors, HVAC system, water heater, and replacement of the polybutylene main line. If you're looking for a home where the big-ticket items are already taken care of so you can simply move in and live, this Laurel Woods townhome is the one.
Location
State MD
County Harford
Zoning R3
Rooms
Other Rooms Living Room, Kitchen, Recreation Room, Utility Room
Basement Poured Concrete
Interior
Interior Features Attic, Bathroom - Tub Shower, Carpet, Combination Kitchen/Dining, Floor Plan - Traditional, Kitchen - Eat-In, Pantry, Stove - Pellet
Hot Water Electric
Heating Heat Pump(s)
Cooling Other
Flooring Carpet, Luxury Vinyl Plank
Equipment Built-In Microwave, Dishwasher, Disposal, Dryer, Icemaker, Refrigerator, Stove, Stainless Steel Appliances, Washer, Water Heater
Furnishings No
Fireplace N
Appliance Built-In Microwave, Dishwasher, Disposal, Dryer, Icemaker, Refrigerator, Stove, Stainless Steel Appliances, Washer, Water Heater
Heat Source Electric
Laundry Basement
Exterior
Utilities Available Under Ground
Amenities Available Common Grounds
Water Access N
View Trees/Woods, Street
Roof Type Architectural Shingle
Accessibility None
Garage N
Building
Story 2
Foundation Other
Above Ground Finished SqFt 1160
Sewer Public Sewer
Water Public
Architectural Style Federal
Level or Stories 2
Additional Building Above Grade, Below Grade
Structure Type Dry Wall
New Construction N
Schools
Elementary Schools Ring Factory
Middle Schools Patterson Mill
High Schools Patterson Mill
School District Harford County Public Schools
Others
Pets Allowed Y
HOA Fee Include Common Area Maintenance,Trash,Snow Removal
Senior Community No
Tax ID 1301224859
Ownership Fee Simple
SqFt Source 1160
Acceptable Financing FHA, Cash, Conventional, VA
Listing Terms FHA, Cash, Conventional, VA
Financing FHA,Cash,Conventional,VA
Special Listing Condition Standard
Pets Allowed No Pet Restrictions

GET MORE INFORMATION

REALTOR® | Lic# 0225203339






