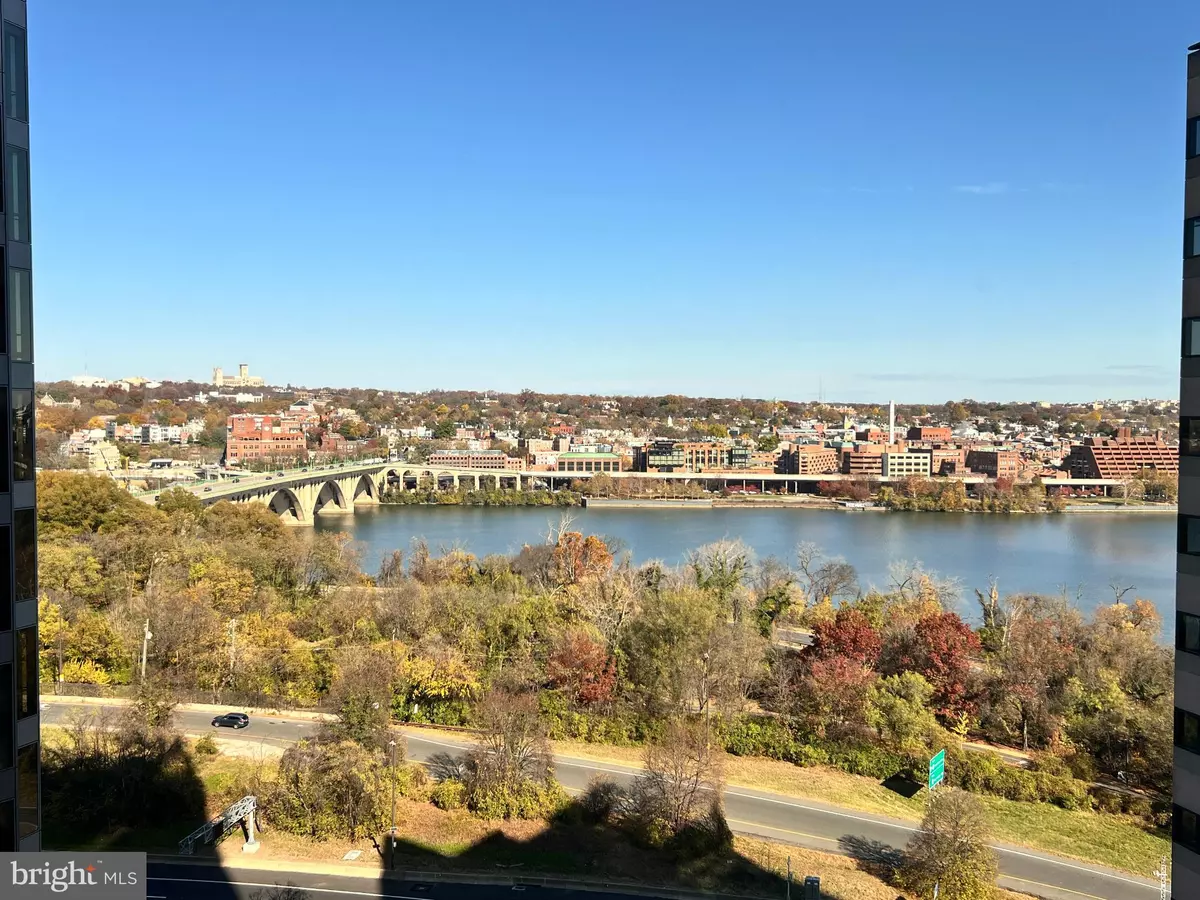
1 Bed
1 Bath
833 SqFt
1 Bed
1 Bath
833 SqFt
Key Details
Property Type Condo
Sub Type Condo/Co-op
Listing Status Active
Purchase Type For Sale
Square Footage 833 sqft
Price per Sqft $954
Subdivision Rosslyn
MLS Listing ID VAAR2065970
Style Contemporary
Bedrooms 1
Full Baths 1
Condo Fees $1,049/mo
HOA Y/N N
Abv Grd Liv Area 833
Year Built 2008
Annual Tax Amount $7,328
Tax Year 2025
Property Sub-Type Condo/Co-op
Source BRIGHT
Property Description
Residents benefit from full-service amenities including 24-hour front desk, concierge, on-site property management, a rooftop terrace with gas grills and direct views of D.C. landmarks like the Potomac River, the Washington Monument, Kennedy Center, and Lincoln Memorial., a fitness center, and access to room service and hotel amenities via Le Méridien. Located in the heart of Rosslyn, you're just moments from Georgetown, the National Mall, Reagan National Airport, and the Rosslyn Metro (Orange, Blue, and Silver lines). Enjoy a lifestyle of convenience and prestige with riverfront trails, vibrant dining, high-end retail, and cultural landmarks all within reach.
Location
State VA
County Arlington
Zoning D7
Rooms
Other Rooms Den, Bedroom 1, Bathroom 1
Main Level Bedrooms 1
Interior
Interior Features Combination Kitchen/Living, Elevator, Entry Level Bedroom, Floor Plan - Open, Primary Bath(s), Upgraded Countertops, Wood Floors, Window Treatments
Hot Water Natural Gas
Heating Forced Air
Cooling Central A/C
Equipment Built-In Microwave, Dishwasher, Disposal, Dryer - Front Loading, Exhaust Fan, Icemaker, Oven - Wall, Oven/Range - Gas, Refrigerator
Furnishings Yes
Fireplace N
Window Features Energy Efficient
Appliance Built-In Microwave, Dishwasher, Disposal, Dryer - Front Loading, Exhaust Fan, Icemaker, Oven - Wall, Oven/Range - Gas, Refrigerator
Heat Source Natural Gas
Laundry Dryer In Unit, Washer In Unit
Exterior
Exterior Feature Roof
Parking Features Garage - Front Entry, Garage Door Opener, Underground
Garage Spaces 1.0
Amenities Available Elevator, Fitness Center, Concierge, Party Room, Meeting Room, Reserved/Assigned Parking
Water Access N
Accessibility Elevator
Porch Roof
Total Parking Spaces 1
Garage Y
Building
Story 1
Unit Features Hi-Rise 9+ Floors
Above Ground Finished SqFt 833
Sewer Public Sewer
Water Public
Architectural Style Contemporary
Level or Stories 1
Additional Building Above Grade
New Construction N
Schools
Elementary Schools Innovation
Middle Schools Dorothy Hamm
High Schools Yorktown
School District Arlington County Public Schools
Others
Pets Allowed Y
HOA Fee Include Gas,Lawn Maintenance,Management,Parking Fee,Sewer,Snow Removal,Trash,Water,Insurance,Common Area Maintenance,Ext Bldg Maint,Reserve Funds
Senior Community No
Tax ID 16-018-029
Ownership Condominium
SqFt Source 833
Security Features 24 hour security,Desk in Lobby,Main Entrance Lock,Smoke Detector,Sprinkler System - Indoor
Acceptable Financing Cash, Conventional, FHA, VA, Other
Horse Property N
Listing Terms Cash, Conventional, FHA, VA, Other
Financing Cash,Conventional,FHA,VA,Other
Special Listing Condition Standard
Pets Allowed Cats OK, Dogs OK

GET MORE INFORMATION

REALTOR® | Lic# 0225203339






