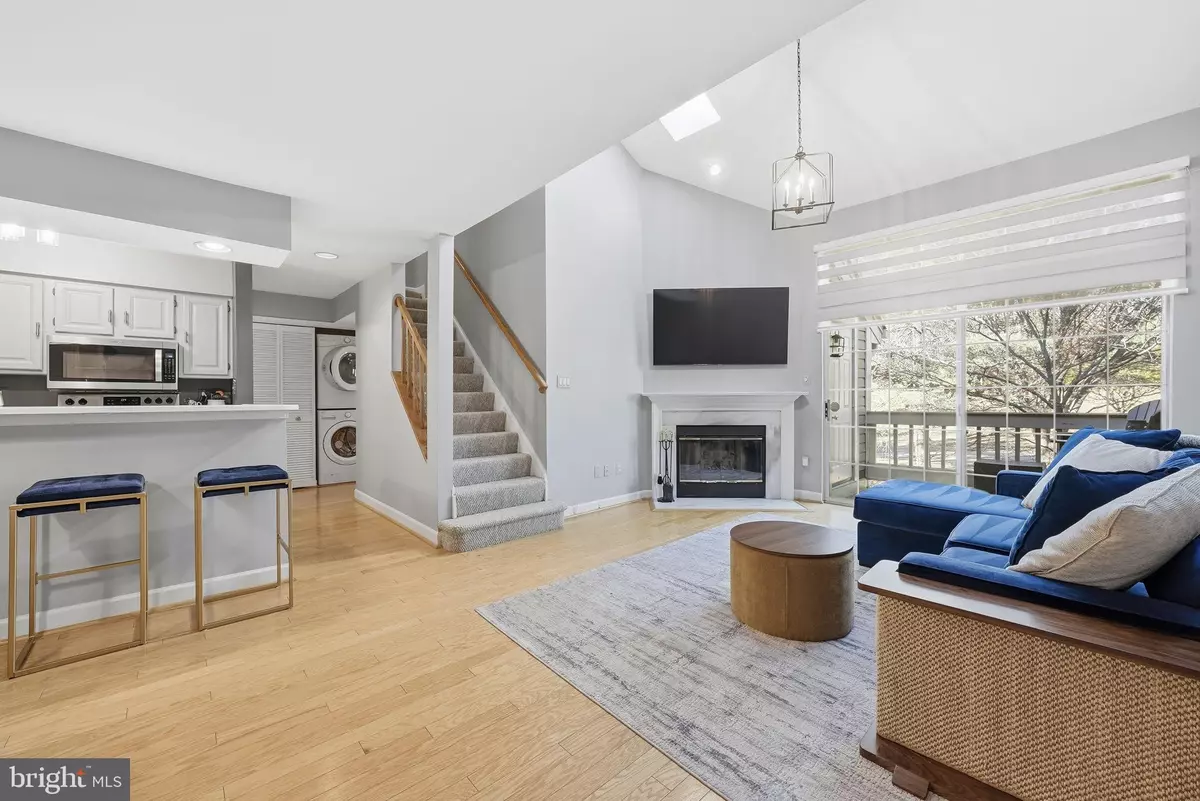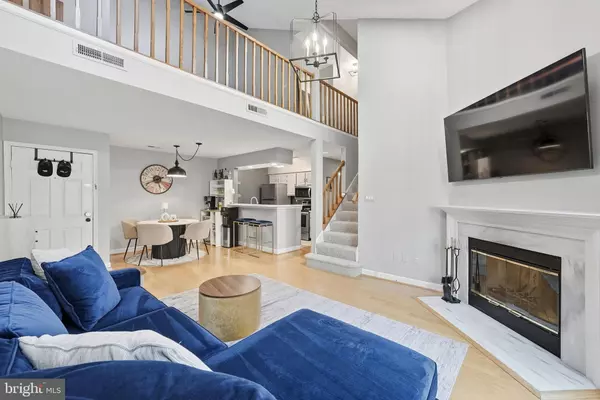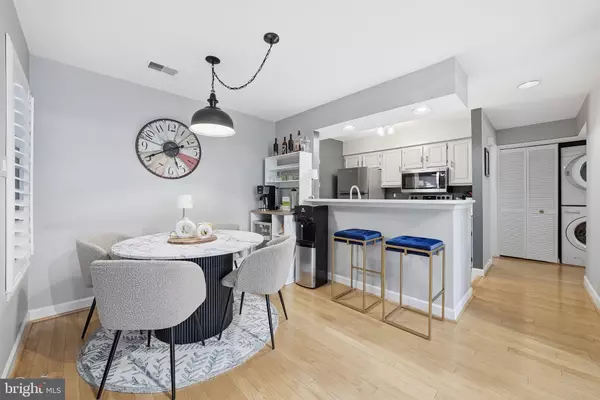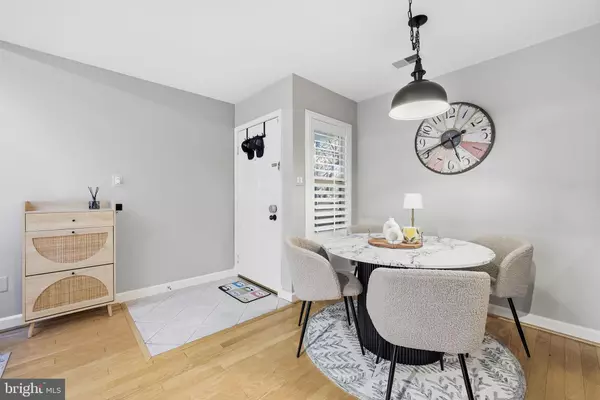
2 Beds
3 Baths
1,450 SqFt
2 Beds
3 Baths
1,450 SqFt
Open House
Sat Nov 15, 12:00pm - 2:00pm
Sun Nov 16, 12:00pm - 2:00pm
Key Details
Property Type Condo
Sub Type Condo/Co-op
Listing Status Active
Purchase Type For Sale
Square Footage 1,450 sqft
Price per Sqft $372
Subdivision Timberlawn
MLS Listing ID MDMC2208170
Style Unit/Flat
Bedrooms 2
Full Baths 3
Condo Fees $402/mo
HOA Fees $407/ann
HOA Y/N Y
Abv Grd Liv Area 1,450
Year Built 1988
Annual Tax Amount $4,150
Tax Year 2018
Property Sub-Type Condo/Co-op
Source BRIGHT
Property Description
This rarely available 2-bedroom, 3-bath multilevel condo offers. cathedral ceilings throughout. Main living area is open and light filled with a wood burning fireplace, updated kitchen with bar area and ample dining space. Newer laundry in unit. The primary suite boasts an amazing remodeled bathroom and plenty closet space. The private balcony overlooks serene Timberlawn Park. With ample storage and closet space, this home is both stylish and practical. The spacious loft has it's own full bath and skylights.
Ideally situated, it's a short walk to the Metro, bus stops, Strathmore Music Center, and the Bethesda Trolley Trail. Enjoy nearby dining, shopping at Pike & Rose, Whole Foods, with easy access to I-270, I-495 & the ICC for seamless travel. The community features tennis courts, a swimming pool, playground, and tree-lined streets, A perfect blend of luxury, convenience, and charm!
Location
State MD
County Montgomery
Zoning PD9
Direction East
Rooms
Other Rooms Living Room, Primary Bedroom, Bedroom 2, Kitchen, Foyer, Bonus Room, Primary Bathroom, Full Bath
Main Level Bedrooms 2
Interior
Interior Features Bar, Carpet, Combination Dining/Living, Entry Level Bedroom, Floor Plan - Open, Kitchen - Galley, Primary Bath(s), Skylight(s), Upgraded Countertops, Wood Floors
Hot Water Electric
Heating Heat Pump(s), Programmable Thermostat
Cooling Central A/C
Flooring Carpet, Ceramic Tile, Hardwood
Fireplaces Number 1
Equipment Built-In Microwave, Dishwasher, Disposal, Icemaker, Oven/Range - Electric, Refrigerator, Stainless Steel Appliances, Washer/Dryer Stacked, Water Heater
Fireplace Y
Window Features Skylights
Appliance Built-In Microwave, Dishwasher, Disposal, Icemaker, Oven/Range - Electric, Refrigerator, Stainless Steel Appliances, Washer/Dryer Stacked, Water Heater
Heat Source Electric
Laundry Main Floor
Exterior
Exterior Feature Balcony
Parking On Site 1
Utilities Available Cable TV Available, Electric Available, Phone Connected, Water Available
Amenities Available Pool - Outdoor, Tennis Courts
Water Access N
View Trees/Woods
Roof Type Shingle
Street Surface Black Top
Accessibility None
Porch Balcony
Road Frontage Public
Garage N
Building
Lot Description Landscaping
Story 1.5
Unit Features Garden 1 - 4 Floors
Foundation Slab
Above Ground Finished SqFt 1450
Sewer Public Sewer
Water Community
Architectural Style Unit/Flat
Level or Stories 1.5
Additional Building Above Grade, Below Grade
Structure Type Dry Wall,Vaulted Ceilings
New Construction N
Schools
Elementary Schools Kensington Parkwood
High Schools Walter Johnson
School District Montgomery County Public Schools
Others
Pets Allowed Y
HOA Fee Include Ext Bldg Maint,Insurance,Lawn Maintenance,Management,Pool(s),Road Maintenance,Sewer,Snow Removal,Trash,Water
Senior Community No
Tax ID 160402707405
Ownership Condominium
SqFt Source 1450
Acceptable Financing Cash, Conventional, FHA, VA
Listing Terms Cash, Conventional, FHA, VA
Financing Cash,Conventional,FHA,VA
Special Listing Condition Standard
Pets Allowed Cats OK, Dogs OK

GET MORE INFORMATION

REALTOR® | Lic# 0225203339






