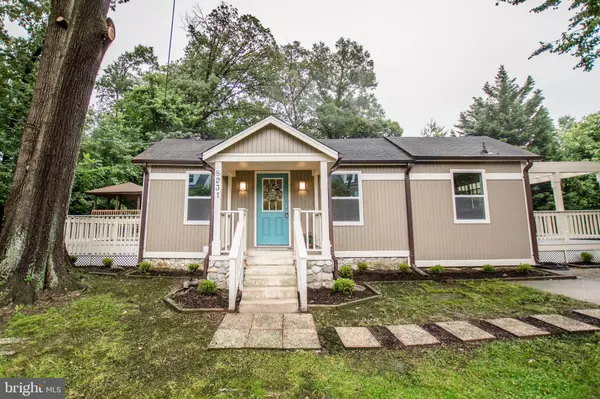$460,000
$459,900
For more information regarding the value of a property, please contact us for a free consultation.
3 Beds
2 Baths
1,311 SqFt
SOLD DATE : 07/15/2019
Key Details
Sold Price $460,000
Property Type Single Family Home
Sub Type Detached
Listing Status Sold
Purchase Type For Sale
Square Footage 1,311 sqft
Price per Sqft $350
Subdivision Agnew Farms
MLS Listing ID VAFX1065538
Sold Date 07/15/19
Style Ranch/Rambler
Bedrooms 3
Full Baths 2
HOA Y/N N
Abv Grd Liv Area 1,311
Originating Board BRIGHT
Year Built 1955
Annual Tax Amount $4,522
Tax Year 2019
Lot Size 0.258 Acres
Acres 0.26
Property Description
Hidden gem in Alexandria! Completely renovated single family home with 3 bedrooms & 2 full bathrooms, oversized double driveway & large quarter acre lot that sits right next to Vernon Heights Park and is surrounded by trees & a pond! Great location less than a quarter mile from Rt. 1, 5 miles from the Beltway, 6 miles from Fort Belvoir & 9.5 miles from the National Harbor! This HGTV worthy home features hardwood floors, brand new gourmet kitchen with large island, quartz countertops, stainless steel appliances including french door refrigerator & double oven range. Master bedroom has a walk-in closet & on-suite bath. Both bathrooms have been updated with beautiful ceramic tile, new vanities & fixtures. Brand new hot water heater & windows. Newer HVAC (less than 5 years old). New carpet, new electrical, new insulation, the list goes on! Just like stepping into a brand new home! Agent has ownership interest in the property.
Location
State VA
County Fairfax
Zoning 120
Rooms
Main Level Bedrooms 3
Interior
Interior Features Floor Plan - Open, Wood Floors, Walk-in Closet(s), Upgraded Countertops, Recessed Lighting, Primary Bath(s), Kitchen - Island, Kitchen - Gourmet, Dining Area, Ceiling Fan(s), Attic
Hot Water Electric
Heating Heat Pump(s)
Cooling Central A/C
Flooring Hardwood, Ceramic Tile, Carpet
Equipment Built-In Microwave, Dishwasher, Disposal, Stainless Steel Appliances, Oven/Range - Electric, Refrigerator, Icemaker, Water Dispenser
Appliance Built-In Microwave, Dishwasher, Disposal, Stainless Steel Appliances, Oven/Range - Electric, Refrigerator, Icemaker, Water Dispenser
Heat Source Electric
Laundry Hookup
Exterior
Exterior Feature Deck(s), Patio(s), Porch(es)
Fence Wood, Partially
Waterfront N
Water Access N
View Pond, Trees/Woods, Garden/Lawn
Roof Type Asphalt,Shingle
Accessibility None
Porch Deck(s), Patio(s), Porch(es)
Garage N
Building
Lot Description Private, Level, Landscaping, Backs - Parkland, Backs to Trees
Story 1
Foundation Crawl Space
Sewer Public Sewer
Water Public
Architectural Style Ranch/Rambler
Level or Stories 1
Additional Building Above Grade, Below Grade
New Construction N
Schools
Elementary Schools Woodley Hills
Middle Schools Whitman
High Schools Mount Vernon
School District Fairfax County Public Schools
Others
Senior Community No
Tax ID 1014 06 0015
Ownership Fee Simple
SqFt Source Estimated
Special Listing Condition Standard
Read Less Info
Want to know what your home might be worth? Contact us for a FREE valuation!

Our team is ready to help you sell your home for the highest possible price ASAP

Bought with Rhonda M Perry • CENTURY 21 New Millennium
GET MORE INFORMATION

REALTOR® | Lic# 0225203339






