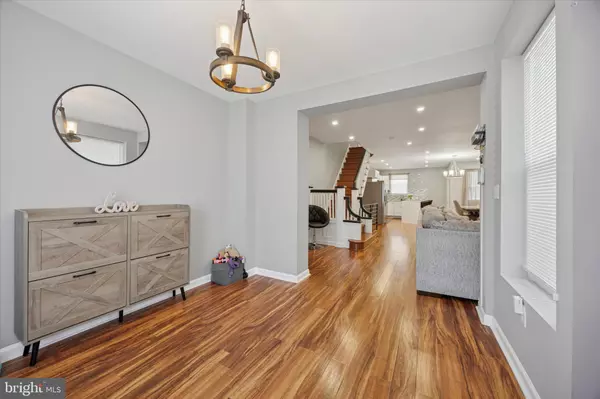Bought with Dominique Battle • KW Empower
$310,000
$310,000
For more information regarding the value of a property, please contact us for a free consultation.
3 Beds
2 Baths
1,456 SqFt
SOLD DATE : 10/27/2025
Key Details
Sold Price $310,000
Property Type Townhouse
Sub Type Interior Row/Townhouse
Listing Status Sold
Purchase Type For Sale
Square Footage 1,456 sqft
Price per Sqft $212
Subdivision Overbrook
MLS Listing ID PAPH2524096
Sold Date 10/27/25
Style Traditional
Bedrooms 3
Full Baths 2
HOA Y/N N
Abv Grd Liv Area 1,256
Year Built 1925
Annual Tax Amount $2,423
Tax Year 2022
Lot Size 1,307 Sqft
Acres 0.03
Lot Dimensions 18.00 x 75.00
Property Sub-Type Interior Row/Townhouse
Source BRIGHT
Property Description
OPEN HOUSE 8/17 Sunday 2-4pm!!!! This home qualifies for the 18K Citadel Grant ask me for details!!! Welcome to 1210 Atwood Road, a beautifully updated 3-bedroom, 2-bath home nestled on a tree-lined street in the heart of Overbrook. Step inside to a bright enclosed porch that flows into an open living and dining area with hardwood floors and recessed lighting. The modern kitchen features granite countertops, stainless steel appliances, a oversized island, and shaker-style cabinetry with access to a rear deck. Upstairs offers three spacious bedrooms and a full bath, while the fully finished basement with a second full bathroom provides additional living space or guest quarters. Enjoy central air, updated mechanicals, and the convenience of a garage. Close to schools, public transportation, and shopping, this home blends modern comfort with classic Philadelphia charm. Move-in ready and waiting for its next owner!
Location
State PA
County Philadelphia
Area 19151 (19151)
Zoning RM1
Rooms
Other Rooms Living Room, Dining Room, Bedroom 2, Bedroom 3, Kitchen, Bedroom 1, Sun/Florida Room, Laundry, Bathroom 1, Bathroom 2, Bonus Room
Basement Fully Finished
Interior
Interior Features Bathroom - Stall Shower, Bathroom - Walk-In Shower, Breakfast Area, Crown Moldings, Dining Area, Family Room Off Kitchen, Floor Plan - Open, Kitchen - Eat-In, Kitchen - Island, Recessed Lighting
Hot Water Natural Gas
Heating Hot Water
Cooling Central A/C
Fireplace N
Heat Source Natural Gas
Laundry Basement
Exterior
Exterior Feature Patio(s), Porch(es)
Parking Features Basement Garage, Covered Parking, Garage - Rear Entry, Inside Access
Garage Spaces 1.0
View Y/N N
Water Access N
Accessibility None
Porch Patio(s), Porch(es)
Attached Garage 1
Total Parking Spaces 1
Garage Y
Private Pool N
Building
Story 2
Foundation Brick/Mortar
Above Ground Finished SqFt 1256
Sewer Public Sewer
Water Public
Architectural Style Traditional
Level or Stories 2
Additional Building Above Grade, Below Grade
New Construction N
Schools
School District The School District Of Philadelphia
Others
Pets Allowed N
Senior Community No
Tax ID 344339400
Ownership Fee Simple
SqFt Source 1456
Acceptable Financing FHA, Conventional, Cash, VA
Horse Property N
Listing Terms FHA, Conventional, Cash, VA
Financing FHA,Conventional,Cash,VA
Special Listing Condition Standard
Read Less Info
Want to know what your home might be worth? Contact us for a FREE valuation!

Our team is ready to help you sell your home for the highest possible price ASAP

GET MORE INFORMATION

REALTOR® | Lic# 0225203339






