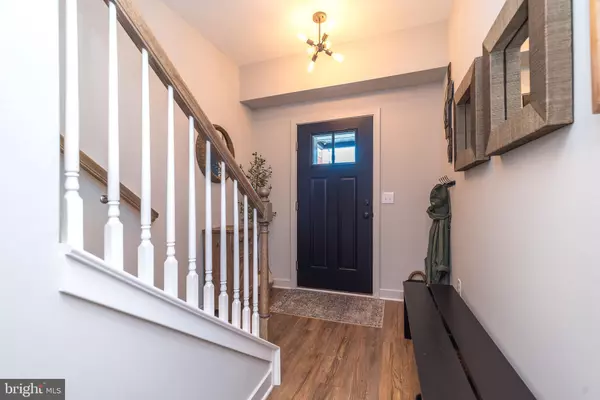Bought with Jennifer M Adams • Keller Williams Real Estate-Horsham
$480,000
$475,000
1.1%For more information regarding the value of a property, please contact us for a free consultation.
3 Beds
3 Baths
2,432 SqFt
SOLD DATE : 10/28/2025
Key Details
Sold Price $480,000
Property Type Townhouse
Sub Type Interior Row/Townhouse
Listing Status Sold
Purchase Type For Sale
Square Footage 2,432 sqft
Price per Sqft $197
Subdivision The Fields At Constitution Square
MLS Listing ID PABU2102350
Sold Date 10/28/25
Style Colonial
Bedrooms 3
Full Baths 2
Half Baths 1
HOA Fees $137/qua
HOA Y/N Y
Abv Grd Liv Area 2,432
Year Built 2022
Annual Tax Amount $4,625
Tax Year 2025
Lot Dimensions 0.00 x 0.00
Property Sub-Type Interior Row/Townhouse
Source BRIGHT
Property Description
Welcome to this stunning Hamilton model custom townhome in The Fields at Constitution Square. This newer townhome offers a thoughtfully designed living space. From the moment you arrive, the natural-toned brice stone and siding façade makes a welcoming first impression. Step through the front door into a functional foyer with garage access, as well as entry to the finished lower level family room, a perfect flex space complete with large closet/storage area and sliders to walk out onto the professionally landscaped graystone patio with rock borders. Here you can relax and enjoy the manicured common grounds. The main level boasts an open-concept layout ideal for entertaining. The spacious living and dining areas are filled with natural light from oversized wall of windows and highlighted by luxury vinyl plank flooring and custom molding. The gourmet kitchen is a showstopper, featuring granite countertops, white shaker cabinetry, a stylish backsplash, stainless steel appliances, a four-seat island and large walk-in pantry. Sliders open to a maintenance free deck to enjoy and unwind. Additionally on this level is a half-bath. The upper level continues to impress with three generously sized bedrooms, and two full bathrooms. The luxurious primary suite offers a large bedroom, organized walk-in closet, and a spa-like en suite with dual vanity, glass-enclosed tiled shower, large linen closet and upgraded fixtures. One of the secondary bedrooms features dramatic two-level windows, while all share access to a spacious hall bath and an oversized linen closet. A large second-floor laundry room adds convenience. Additional highlights include freshly custom painted throughout, new blinds, new lighting, 2-car driveway and a garage equipped with a Tesla charger and room for storage. The community is nestled in a prime location along the Perkiomen Creek and just steps from the Perkasie Bike Path. Enjoy the ultimate in walkability with popular local favorites like Maize, The Perk, The Ram, Van Lieu's and Free Will Brewing all within a half mile as well as easy access to Route 309 and close proximity to Montgomery County, Philadelphia, and the Lehigh Valley. This home combines luxury, location, and lifestyle — all in one!
Location
State PA
County Bucks
Area Perkasie Boro (10133)
Zoning R3
Rooms
Other Rooms Living Room, Dining Room, Primary Bedroom, Bedroom 2, Bedroom 3, Kitchen, Family Room, Foyer, Laundry, Primary Bathroom, Full Bath, Half Bath
Basement Fully Finished, Walkout Level
Interior
Hot Water Natural Gas
Heating Forced Air
Cooling Central A/C
Fireplace N
Heat Source Natural Gas
Laundry Upper Floor
Exterior
Exterior Feature Deck(s)
Parking Features Inside Access
Garage Spaces 3.0
Water Access N
Accessibility None
Porch Deck(s)
Attached Garage 1
Total Parking Spaces 3
Garage Y
Building
Story 3
Foundation Concrete Perimeter
Above Ground Finished SqFt 2432
Sewer Public Sewer
Water Public
Architectural Style Colonial
Level or Stories 3
Additional Building Above Grade, Below Grade
New Construction N
Schools
High Schools Pennrdige
School District Pennridge
Others
HOA Fee Include Lawn Maintenance,Snow Removal,Common Area Maintenance
Senior Community No
Tax ID 33-010-145-004
Ownership Fee Simple
SqFt Source 2432
Special Listing Condition Standard
Read Less Info
Want to know what your home might be worth? Contact us for a FREE valuation!

Our team is ready to help you sell your home for the highest possible price ASAP

GET MORE INFORMATION

REALTOR® | Lic# 0225203339






