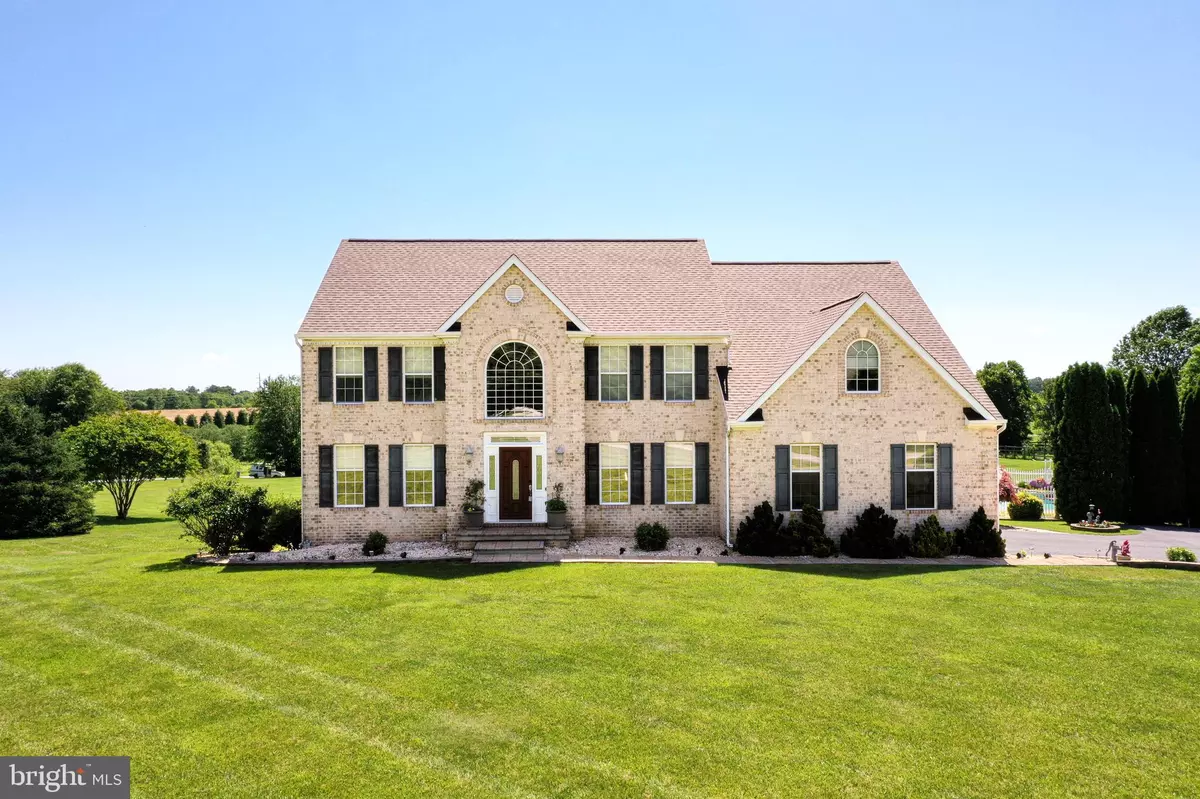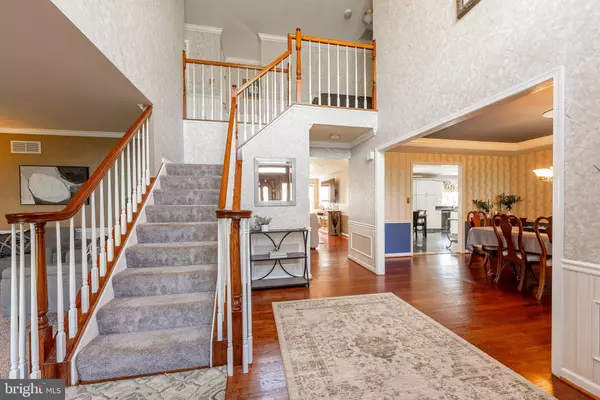
5 Beds
5 Baths
3,558 SqFt
5 Beds
5 Baths
3,558 SqFt
Key Details
Property Type Single Family Home
Sub Type Detached
Listing Status Under Contract
Purchase Type For Sale
Square Footage 3,558 sqft
Price per Sqft $304
Subdivision Gina Farm Estates
MLS Listing ID MDCR2019560
Style Colonial
Bedrooms 5
Full Baths 4
Half Baths 1
HOA Y/N N
Abv Grd Liv Area 3,558
Originating Board BRIGHT
Year Built 1995
Annual Tax Amount $6,495
Tax Year 2024
Lot Size 3.000 Acres
Acres 3.0
Property Description
Upon entering, you're greeted by a grand foyer adorned with hand painted walls by a local artist and plenty of natural light streaming through the large palladian window. The heart of the home has a beautifully updated eat in kitchen, stainless steel appliances, plenty of cabinetry, and ample counter space. Just off the kitchen is a large mudroom with laundry, storage, a full bath, and access to the rear deck.
Multiple living areas make an ideal setting or hosting gatherings or simply unwinding with loved ones. A formal dining room offers an elegant setting for special occasions, while a casual family room invites relaxation with cozy gas fireplace. Also, on the main level you will find an additional bedroom/home office, a half bath and a formal living room.
Upstairs you will find 3 large bedrooms, a full bath, and a large primary suite. The primary bedroom itself is a sanctuary of comfort. With ample space for a king-sized bed and additional furnishings, it serves as a peaceful retreat at the end of each day. Not one but two sitting areas including a gas fireplace. There are two closets in the primary suite, a large walk-in closet has endless possibilities for organization with access to the attic and a second large closet that has additional storage. Another highlight of the primary suite is undoubtedly the updated ensuite bathroom. A spacious walk-in shower with sleek glass doors offers a refreshing escape, and an added linen closet and double vanity finish off this beautiful space.
The finished lower level has a bar area with stools and for those who enjoy a friendly game of pool, a second area awaits, complete with a regulation-size pool table. Gather friends for a spirited game or simply hone your skills in this inviting space. Adjacent to the bar, a spacious entertaining area beckons, complete with a cozy gas fireplace with feature wall, that casts a warm glow, creating a welcoming ambiance on chilly evenings. Whether you're hosting a movie night, game day gathering, or simply unwinding after a long day, this versatile space offers endless possibilities for relaxation and enjoyment. There is also an additional full bathroom located on the lower level. A utility room offers practicality and functionality, housing essential systems and providing additional storage space for household essentials. The rear yard is just steps away with a walkout from the lower level providing easy access to the outdoor space.
The fenced-in saltwater pool takes center stage, surrounded by a spacious concrete deck offering the perfect blend of style and functionality. Enclosed within a secure fence for privacy and safety, the saltwater pool invites you to cool off and unwind on hot summer days. Unlike traditional chlorine pools, a saltwater pool provides a gentler, more natural swimming experience, with water that feels soft and silky against the skin. The expansive concrete deck surrounding the pool offers ample space for lounging, entertaining, and soaking up the sun. Whether you're lounging by the pool, dining al fresco on the pool area or oversized composite deck, or simply enjoying the peaceful surroundings, the outdoor space offers endless opportunities for recreation and relaxation.
This home offers the perfect blend of updates, space, comfort, and privacy, providing a haven where every day feels like a retreat in the countryside. Close Piney Run park, downtown historic Sykesville, Eldersburg, Westminster and Frederick, this home is centrally located and currently zoned for Century High school. No HOA
Location
State MD
County Carroll
Zoning RESIDENTIAL
Rooms
Other Rooms Living Room, Dining Room, Primary Bedroom, Bedroom 3, Bedroom 4, Bedroom 5, Kitchen, Game Room, Family Room, Basement, Bedroom 1, Laundry, Utility Room
Basement Full, Fully Finished, Heated, Improved, Interior Access, Outside Entrance, Space For Rooms, Walkout Level
Main Level Bedrooms 1
Interior
Interior Features Attic, Bar, Carpet, Ceiling Fan(s), Central Vacuum, Chair Railings, Crown Moldings, Dining Area, Family Room Off Kitchen, Floor Plan - Traditional, Formal/Separate Dining Room, Kitchen - Eat-In, Kitchen - Island, Kitchen - Table Space, Primary Bath(s), Walk-in Closet(s), Upgraded Countertops, Water Treat System, Wood Floors
Hot Water Electric
Heating Forced Air, Zoned
Cooling Ceiling Fan(s), Central A/C, Heat Pump(s), Zoned
Flooring Carpet, Ceramic Tile, Solid Hardwood, Concrete
Fireplaces Number 3
Fireplaces Type Gas/Propane, Screen
Equipment Built-In Microwave, Dishwasher, Exhaust Fan, Refrigerator, Water Heater, Central Vacuum, Oven/Range - Electric, Stainless Steel Appliances
Furnishings No
Fireplace Y
Window Features Palladian
Appliance Built-In Microwave, Dishwasher, Exhaust Fan, Refrigerator, Water Heater, Central Vacuum, Oven/Range - Electric, Stainless Steel Appliances
Heat Source Oil, Electric
Laundry Main Floor
Exterior
Exterior Feature Deck(s)
Garage Garage - Side Entry, Garage Door Opener, Inside Access
Garage Spaces 8.0
Pool Fenced, In Ground, Saltwater, Concrete
Utilities Available Cable TV, Propane
Waterfront N
Water Access N
Roof Type Asphalt
Accessibility None
Porch Deck(s)
Attached Garage 2
Total Parking Spaces 8
Garage Y
Building
Lot Description Corner, Cul-de-sac, Front Yard, Landscaping, No Thru Street
Story 3
Foundation Concrete Perimeter
Sewer Septic Exists
Water Well
Architectural Style Colonial
Level or Stories 3
Additional Building Above Grade, Below Grade
Structure Type 9'+ Ceilings,2 Story Ceilings,Dry Wall,Tray Ceilings
New Construction N
Schools
High Schools Century
School District Carroll County Public Schools
Others
Senior Community No
Tax ID 0714049622
Ownership Fee Simple
SqFt Source Assessor
Special Listing Condition Standard

GET MORE INFORMATION

REALTOR® | Lic# 0225203339






