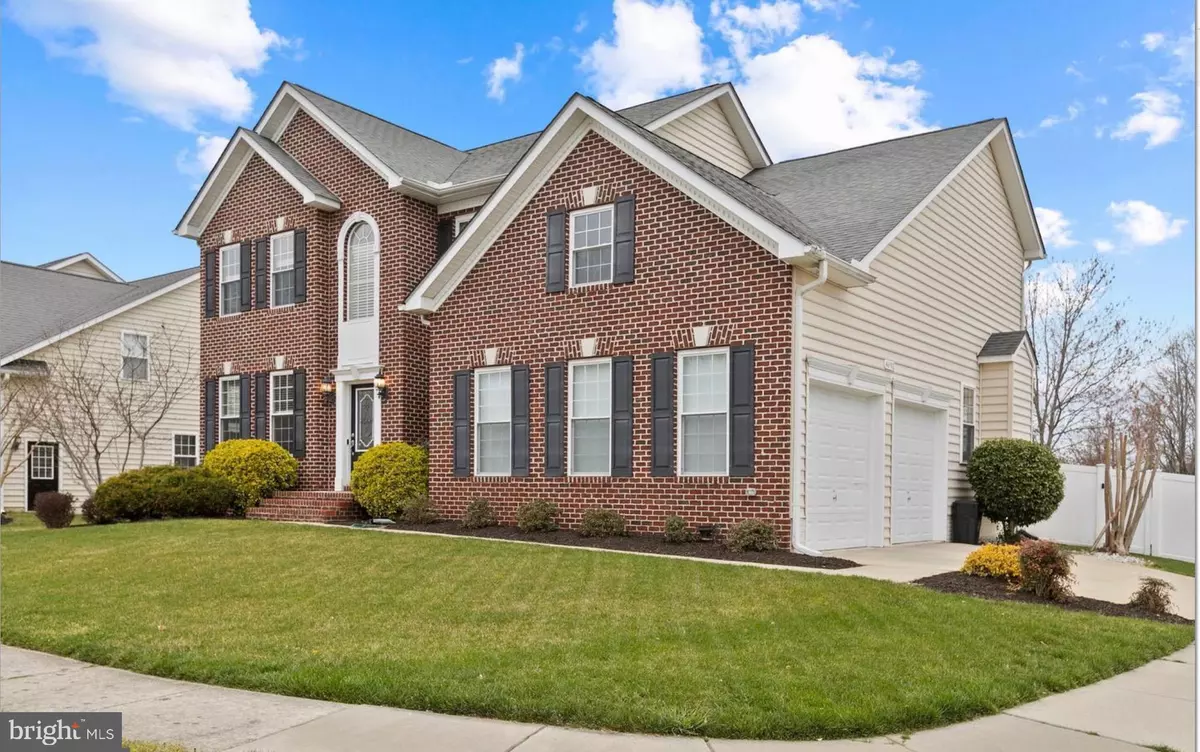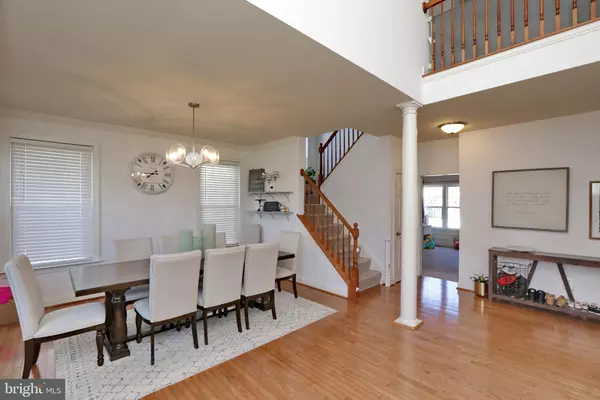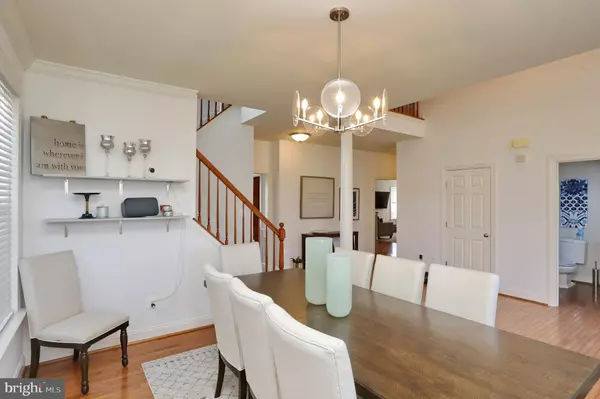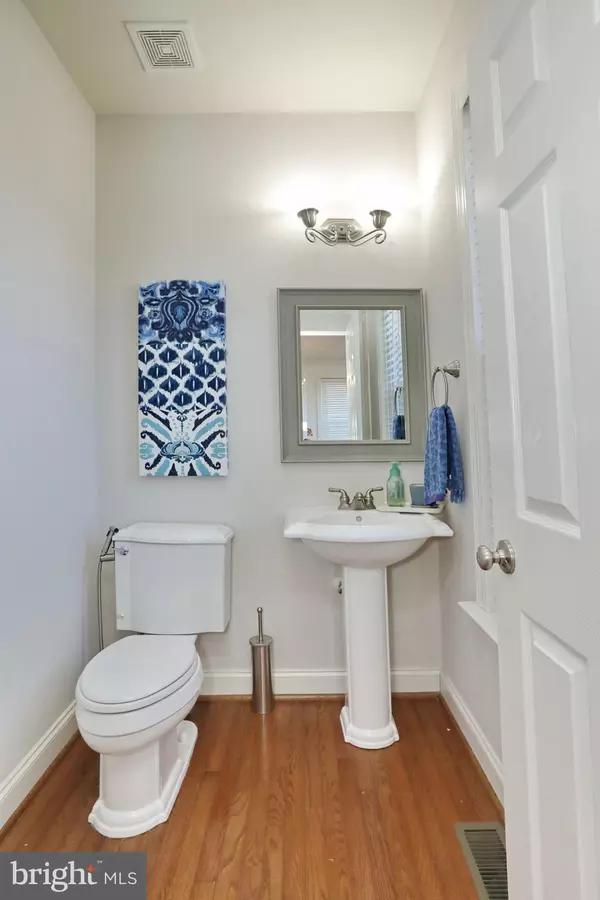
5 Beds
4 Baths
3,522 SqFt
5 Beds
4 Baths
3,522 SqFt
Key Details
Property Type Single Family Home
Sub Type Detached
Listing Status Active
Purchase Type For Sale
Square Footage 3,522 sqft
Price per Sqft $156
Subdivision Pembrooke
MLS Listing ID MDSM2021412
Style Colonial
Bedrooms 5
Full Baths 3
Half Baths 1
HOA Fees $319/ann
HOA Y/N Y
Abv Grd Liv Area 2,822
Originating Board BRIGHT
Year Built 2008
Annual Tax Amount $3,894
Tax Year 2024
Lot Size 10,019 Sqft
Acres 0.23
Property Description
As you enter the welcoming foyer, you're greeted by a versatile space that can serve as a cozy sitting room or elegant dining area. The expansive open-concept kitchen is a chef's delight, featuring granite countertops, sleek stainless steel appliances, a gas cooktop, and a generous center island—ideal for meal prep, entertaining, or simply gathering with loved ones. The adjacent dining area is perfect for hosting grand celebrations or intimate dinners, while the inviting family room, complete with a gas fireplace, sets the scene for those cozy Maryland evenings.
The upper level boasts four spacious bedrooms, including a luxurious master suite with its own custom walk-in closet—a true owner's sanctuary. The additional bathrooms are modern and spacious, designed with comfort and style in mind. Downstairs, the fully finished basement is a true entertainer’s dream, featuring an oversized bedroom, a private bathroom, and a theater room—perfect for family movie nights. The open bar area adds a touch of sophistication, making it the ideal space for evening gatherings.
Step outside to your own private haven. The expansive deck and patio create the perfect setting for outdoor dining, relaxation, or simply enjoying the peaceful surroundings. With a spacious two-car garage offering ample room for storage, this home has everything you need for modern living.
Located just moments from shopping, dining, and local farmers' markets, and less than 15 minutes from Solomon’s Island, you’ll be close to some of the area's best restaurants, seasonal concerts, watersports, fishing, and more. This home is not just a residence—it's a lifestyle!
Bonus: The kids' closet, basement screen, speakers, and subwoofers convey—ready to enhance your living experience from day one.
***More photos coming soon***
Location
State MD
County Saint Marys
Zoning RL
Rooms
Basement Other
Interior
Interior Features Attic, Bar, Breakfast Area, Carpet, Chair Railings, Combination Kitchen/Living, Crown Moldings, Dining Area, Family Room Off Kitchen, Formal/Separate Dining Room, Kitchen - Island, Kitchen - Table Space, Primary Bath(s), Walk-in Closet(s), Window Treatments, Wood Floors
Hot Water Natural Gas
Heating Heat Pump(s)
Cooling Central A/C
Flooring Carpet, Hardwood
Fireplaces Number 1
Fireplaces Type Gas/Propane
Equipment Built-In Microwave, Cooktop, Dishwasher, Disposal, Icemaker, Instant Hot Water, Oven - Double, Oven - Wall, Refrigerator, Stainless Steel Appliances, Washer/Dryer Hookups Only
Fireplace Y
Appliance Built-In Microwave, Cooktop, Dishwasher, Disposal, Icemaker, Instant Hot Water, Oven - Double, Oven - Wall, Refrigerator, Stainless Steel Appliances, Washer/Dryer Hookups Only
Heat Source Natural Gas
Laundry Main Floor
Exterior
Exterior Feature Deck(s), Patio(s)
Garage Garage - Side Entry
Garage Spaces 2.0
Fence Fully, Vinyl
Utilities Available Natural Gas Available
Amenities Available Common Grounds, Tot Lots/Playground
Water Access N
Roof Type Architectural Shingle
Accessibility None
Porch Deck(s), Patio(s)
Attached Garage 2
Total Parking Spaces 2
Garage Y
Building
Lot Description Backs - Open Common Area, Cleared, Corner, Front Yard, Level, Rear Yard, SideYard(s)
Story 3
Foundation Block, Other
Sewer Public Sewer
Water Public
Architectural Style Colonial
Level or Stories 3
Additional Building Above Grade, Below Grade
Structure Type 9'+ Ceilings
New Construction N
Schools
High Schools Great Mills
School District St. Mary'S County Public Schools
Others
Pets Allowed Y
Senior Community No
Tax ID 1908147906
Ownership Fee Simple
SqFt Source Assessor
Acceptable Financing Negotiable
Listing Terms Negotiable
Financing Negotiable
Special Listing Condition Standard
Pets Description No Pet Restrictions

GET MORE INFORMATION

REALTOR® | Lic# 0225203339






