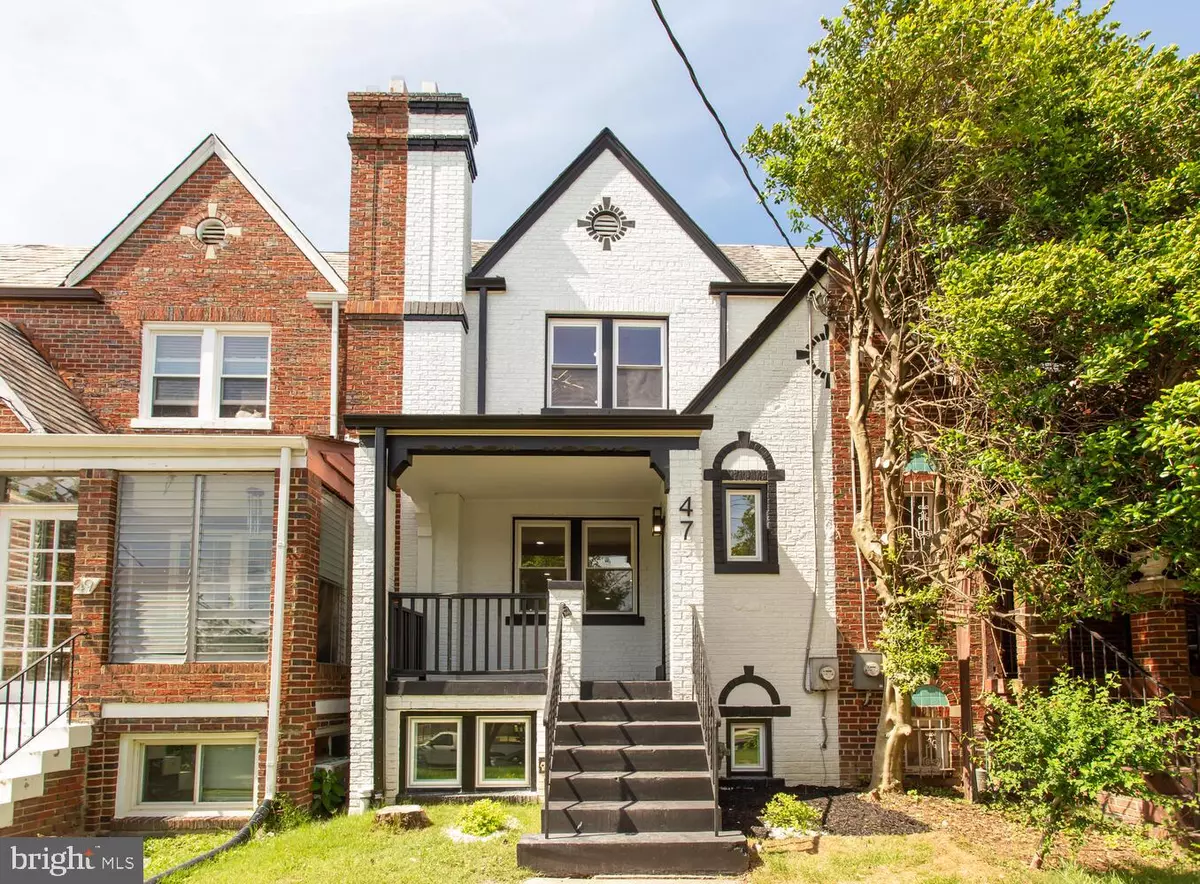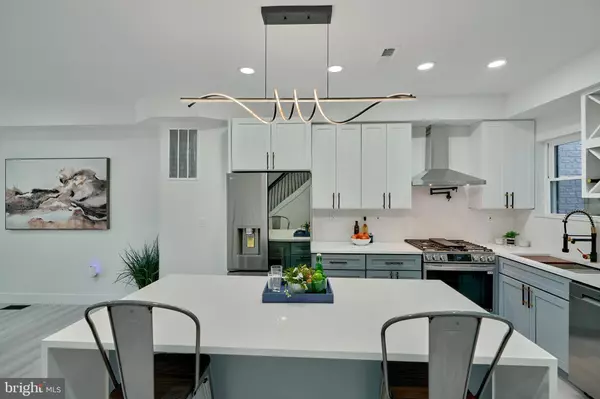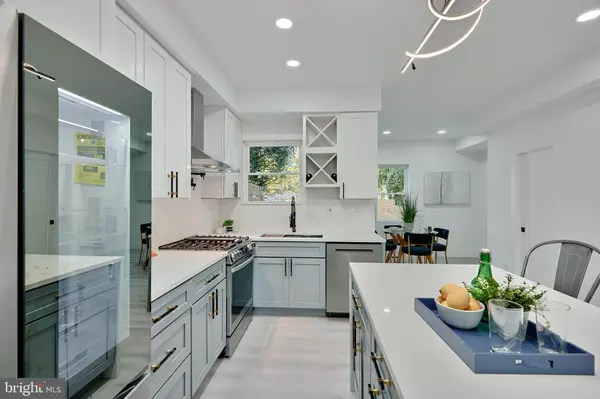
4 Beds
4 Baths
2,016 SqFt
4 Beds
4 Baths
2,016 SqFt
Key Details
Property Type Townhouse
Sub Type Interior Row/Townhouse
Listing Status Active
Purchase Type For Sale
Square Footage 2,016 sqft
Price per Sqft $545
Subdivision None Available
MLS Listing ID DCDC2166458
Style Traditional
Bedrooms 4
Full Baths 3
Half Baths 1
HOA Y/N N
Abv Grd Liv Area 1,457
Originating Board BRIGHT
Year Built 1938
Annual Tax Amount $4,044
Tax Year 2023
Lot Size 2,466 Sqft
Acres 0.06
Property Description
Location
State DC
County Washington
Rooms
Basement Fully Finished
Interior
Hot Water Natural Gas
Heating Hot Water
Cooling None
Fireplaces Number 2
Fireplaces Type Electric
Equipment Dishwasher, Dryer - Gas, Icemaker, Oven - Double, Water Dispenser, Washer - Front Loading, Washer/Dryer Stacked, Stainless Steel Appliances, Six Burner Stove, Built-In Microwave
Fireplace Y
Appliance Dishwasher, Dryer - Gas, Icemaker, Oven - Double, Water Dispenser, Washer - Front Loading, Washer/Dryer Stacked, Stainless Steel Appliances, Six Burner Stove, Built-In Microwave
Heat Source Natural Gas
Laundry Lower Floor
Exterior
Fence Privacy
Waterfront N
Water Access N
Street Surface Alley,Concrete
Accessibility None
Garage N
Building
Story 3
Foundation Slab
Sewer No Septic System
Water Public
Architectural Style Traditional
Level or Stories 3
Additional Building Above Grade, Below Grade
New Construction N
Schools
School District District Of Columbia Public Schools
Others
Pets Allowed Y
Senior Community No
Tax ID 3398//0036
Ownership Fee Simple
SqFt Source Assessor
Acceptable Financing Cash, Conventional, FHA, VA
Listing Terms Cash, Conventional, FHA, VA
Financing Cash,Conventional,FHA,VA
Special Listing Condition Standard
Pets Description No Pet Restrictions

GET MORE INFORMATION

REALTOR® | Lic# 0225203339






