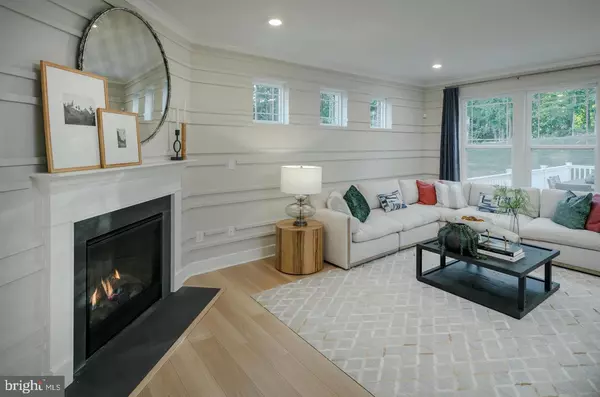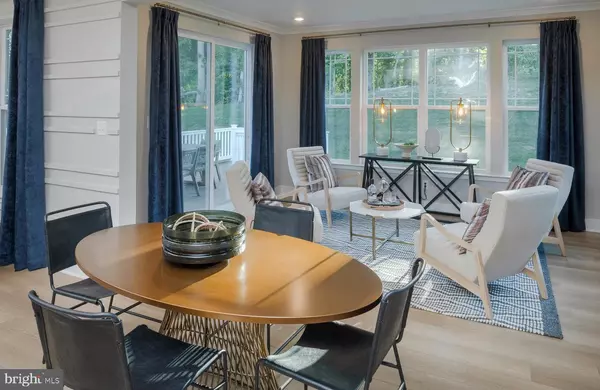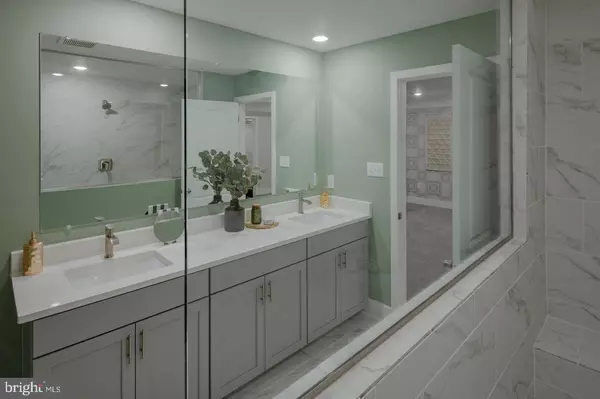
4 Beds
4 Baths
4,200 SqFt
4 Beds
4 Baths
4,200 SqFt
Key Details
Property Type Single Family Home
Sub Type Detached
Listing Status Pending
Purchase Type For Sale
Square Footage 4,200 sqft
Price per Sqft $148
Subdivision None Available
MLS Listing ID MDCH2037382
Style Craftsman
Bedrooms 4
Full Baths 4
HOA Fees $695/ann
HOA Y/N Y
Abv Grd Liv Area 3,200
Originating Board BRIGHT
Year Built 2024
Annual Tax Amount $1,142
Tax Year 2024
Lot Size 7,710 Sqft
Acres 0.18
Property Description
Welcome to 2903 Bridgewater Drive, Bryans Road, MD**—where luxury and comfort converge in this stunning Lennar home, perfectly priced to sell. Situated in a sought-after neighborhood, this residence embodies modern elegance and functional design. Step inside to find a beautifully crafted interior with high-end finishes and thoughtful touches throughout.
The main floor boasts generous living spaces ideal for gatherings and day-to-day living, featuring an office, a morning room, and a chef’s gourmet kitchen with premium stainless steel appliances, custom cabinetry, and a spacious center island. This area flows seamlessly into the open dining area and inviting living room—perfect for relaxing or entertaining.
Upstairs, retreat to the private master suite with a luxurious en-suite bath, a serene sitting area, and an expansive walk-in closet. Three additional bedrooms offer comfort and style for family and guests, each enhanced by ample natural light and unique charm.
The fully finished lower level includes a private bedroom and full bathroom, ideal for guests or extra living space. Outdoors, enjoy a beautifully landscaped yard that provides a peaceful retreat for al fresco gatherings. With a two-car garage and additional driveway parking, convenience is a given.
Located in a vibrant community, this home offers easy access to schools, shopping, dining, and a quick commute to Washington, DC, and Alexandria, VA. Experience elevated living at **2903 Bridgewater Drive schedule your private tour today and discover your ideal home!
Note: Photos are for illustration purposes only. Agent must accompany buyer on the first visit. **For Open House visits, use the model home location at 6990 Farragut Drive.
Location
State MD
County Charles
Zoning PRD
Rooms
Basement Walkout Level, Partially Finished
Interior
Hot Water Instant Hot Water
Heating Heat Pump(s)
Cooling Central A/C
Fireplace N
Heat Source Natural Gas
Exterior
Garage Garage - Front Entry
Garage Spaces 2.0
Waterfront N
Water Access N
Accessibility Other
Attached Garage 2
Total Parking Spaces 2
Garage Y
Building
Story 3
Foundation Slab
Sewer Public Sewer
Water Public
Architectural Style Craftsman
Level or Stories 3
Additional Building Above Grade, Below Grade
New Construction Y
Schools
School District Charles County Public Schools
Others
Senior Community No
Tax ID 0907362060
Ownership Fee Simple
SqFt Source Estimated
Acceptable Financing Cash, FHA, VA, Conventional
Listing Terms Cash, FHA, VA, Conventional
Financing Cash,FHA,VA,Conventional
Special Listing Condition Standard

GET MORE INFORMATION

REALTOR® | Lic# 0225203339






