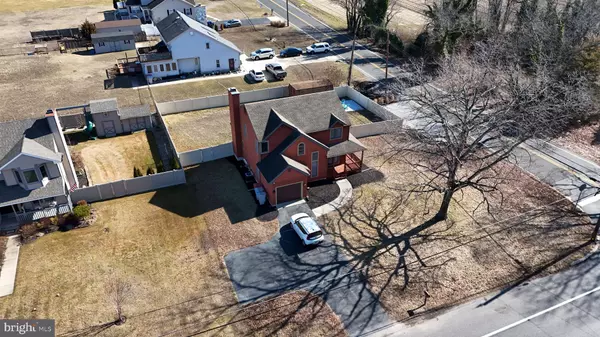3 Beds
3 Baths
1,835 SqFt
3 Beds
3 Baths
1,835 SqFt
Key Details
Property Type Single Family Home
Sub Type Detached
Listing Status Coming Soon
Purchase Type For Sale
Square Footage 1,835 sqft
Price per Sqft $217
Subdivision East Vineland
MLS Listing ID NJCB2022610
Style Contemporary
Bedrooms 3
Full Baths 2
Half Baths 1
HOA Y/N N
Abv Grd Liv Area 1,835
Originating Board BRIGHT
Year Built 1990
Annual Tax Amount $6,097
Tax Year 2024
Lot Size 0.344 Acres
Acres 0.34
Lot Dimensions 104.00 x 144.00
Property Sub-Type Detached
Property Description
As you Ascend Upstairs you will admire the Architecture of the open concept Staircase leading to the Sleeping Areas -This Primary Suite is Everything you could wish for with a Huge Walk in Closet, Separate Vanity/Dressing area and Nicely updated Primary Bath- There are 2 more Generously sized Bedrooms and a Full Redone Bathroom to round out the upstairs- But wait there is more-Downstairs-The Partially Finished Full Basement /Man Cave/Work from Home Office Space-and a great unfinished space for all your storage needs This convenient East Vineland location is so close to schools and all your shopping needs -Will not last OPEN HOUSES SATURDAY MARCH 1ST AND SUNDAY MARCH 2ND 10AM -2PM
Location
State NJ
County Cumberland
Area Vineland City (20614)
Zoning 01
Rooms
Basement Daylight, Partial, Heated, Partially Finished
Interior
Interior Features Breakfast Area, Carpet, Family Room Off Kitchen, Formal/Separate Dining Room, Kitchen - Eat-In, Primary Bath(s), Upgraded Countertops
Hot Water Natural Gas
Heating Forced Air
Cooling Central A/C
Flooring Laminate Plank, Fully Carpeted
Fireplaces Number 1
Inclusions Dishwasher Gas Stove Microwave Refrigerator
Equipment Disposal, Oven - Self Cleaning, Refrigerator, Microwave, Dishwasher
Fireplace Y
Appliance Disposal, Oven - Self Cleaning, Refrigerator, Microwave, Dishwasher
Heat Source Natural Gas
Laundry Main Floor
Exterior
Exterior Feature Deck(s), Patio(s)
Parking Features Garage Door Opener, Inside Access
Garage Spaces 6.0
Fence Vinyl
Water Access N
Accessibility None
Porch Deck(s), Patio(s)
Attached Garage 1
Total Parking Spaces 6
Garage Y
Building
Lot Description Corner
Story 2
Foundation Concrete Perimeter
Sewer Public Sewer
Water Public
Architectural Style Contemporary
Level or Stories 2
Additional Building Above Grade, Below Grade
New Construction N
Schools
School District City Of Vineland Board Of Education
Others
Senior Community No
Tax ID 14-04506-00025
Ownership Fee Simple
SqFt Source Assessor
Acceptable Financing Cash, Conventional
Listing Terms Cash, Conventional
Financing Cash,Conventional
Special Listing Condition Standard

GET MORE INFORMATION
REALTOR® | Lic# 0225203339






