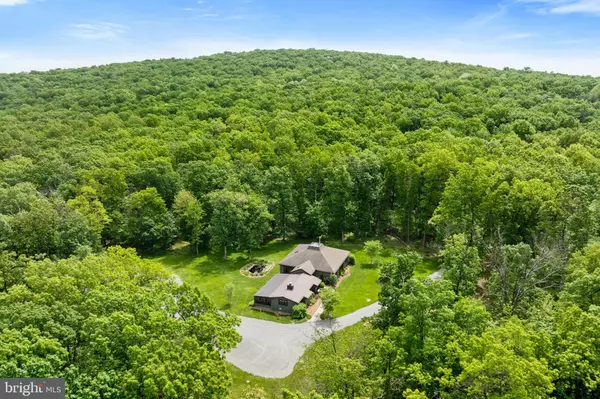
2 Beds
2 Baths
2,320 SqFt
2 Beds
2 Baths
2,320 SqFt
Key Details
Property Type Single Family Home
Sub Type Detached
Listing Status Under Contract
Purchase Type For Sale
Square Footage 2,320 sqft
Price per Sqft $385
Subdivision None Available
MLS Listing ID VALO2096324
Style Cabin/Lodge
Bedrooms 2
Full Baths 2
HOA Y/N N
Abv Grd Liv Area 2,320
Year Built 1978
Available Date 2025-05-14
Annual Tax Amount $5,163
Tax Year 2025
Lot Size 10.050 Acres
Acres 10.05
Property Sub-Type Detached
Source BRIGHT
Property Description
Inside, the open floor plan is filled with natural light and features bamboo wood flooring, a custom 8' skylight, and a fully renovated kitchen (2019). The master suite shines with a beautifully updated bath (2023) and new carpet. With a simple wall addition, this home can easily be converted into a 3-bedroom, and the 1,250-gallon septic system is already sized to support the expansion.
Step outside and enjoy morning coffee on the enclosed porch, evenings by the firepit, or afternoons surrounded by nature on the brand-new deck and patio. Toward the back of the property, a gentle stream adds to the peaceful setting, offering a quiet place to sit, relax, and take in the sights and sounds of nature. The property's history dates back to 1947, when its first hunting cabin was built near Keyes' Gap — part of the scenic Appalachian Trail in the Blue Ridge Mountains. Today, it's been fully transformed with Tyvek, Hardy Board siding, updated windows and doors, a vapor barrier crawl space, roof and gutter upgrades, energy-efficient HVAC (2014), and much more.
Additional features include a 30' x 40' pole barn with a whole-house generator (2009) and lean-to addition (2017), a charming cabin with a standing seam roof and a mini-split, and countless infrastructure improvements. EVEN BETTER — essential **landscaping and maintenance equipment convey**, including a **zero-turn mower with grass catcher, weed eater, garden tiller, and pond equipment.** Also included are the **dining table and chairs** and the **kitchen eat-in table with stools**, adding convenience and value for the new owner.
Whether you're watching wildlife, tending the land, relaxing by the stream, or exploring the 50+ nearby wineries, this property offers a rare balance of seclusion, quality, and convenience — all within commuting distance to DC, MD, and WV.
Don't miss your chance to own a piece of history with modern upgrades, natural beauty, and room to grow. Schedule your showing today!
**Please do not drive down the driveway unless you have a confirmed appointment.**
Location
State VA
County Loudoun
Zoning AR1
Rooms
Main Level Bedrooms 2
Interior
Interior Features Bathroom - Soaking Tub, Bathroom - Walk-In Shower, Breakfast Area, Ceiling Fan(s), Dining Area, Entry Level Bedroom, Kitchen - Gourmet, Pantry, Skylight(s), Recessed Lighting, Stove - Wood, Upgraded Countertops, Walk-in Closet(s), Water Treat System, Window Treatments, Wood Floors, Other
Hot Water Electric
Heating Radiant
Cooling Central A/C
Flooring Bamboo
Fireplaces Number 1
Fireplaces Type Brick, Free Standing, Mantel(s), Screen, Wood, Other
Equipment Cooktop, Dishwasher, Disposal, Dryer - Electric, Exhaust Fan, Icemaker, Oven/Range - Electric, Refrigerator, Stainless Steel Appliances, Washer, Water Heater
Fireplace Y
Appliance Cooktop, Dishwasher, Disposal, Dryer - Electric, Exhaust Fan, Icemaker, Oven/Range - Electric, Refrigerator, Stainless Steel Appliances, Washer, Water Heater
Heat Source Electric
Laundry Main Floor, Washer In Unit, Dryer In Unit
Exterior
Parking Features Additional Storage Area, Covered Parking, Oversized
Garage Spaces 12.0
View Y/N N
Water Access N
View Trees/Woods
Roof Type Architectural Shingle,Metal
Street Surface Gravel
Accessibility Level Entry - Main, No Stairs
Total Parking Spaces 12
Garage Y
Private Pool N
Building
Story 1
Foundation Crawl Space
Above Ground Finished SqFt 2320
Sewer Septic > # of BR
Water Well
Architectural Style Cabin/Lodge
Level or Stories 1
Additional Building Above Grade, Below Grade
New Construction N
Schools
School District Loudoun County Public Schools
Others
Pets Allowed Y
Senior Community No
Tax ID 544471947000
Ownership Fee Simple
SqFt Source 2320
Acceptable Financing Cash, Conventional, FHA, USDA, VA
Horse Property Y
Listing Terms Cash, Conventional, FHA, USDA, VA
Financing Cash,Conventional,FHA,USDA,VA
Special Listing Condition Standard
Pets Allowed No Pet Restrictions

GET MORE INFORMATION

REALTOR® | Lic# 0225203339






