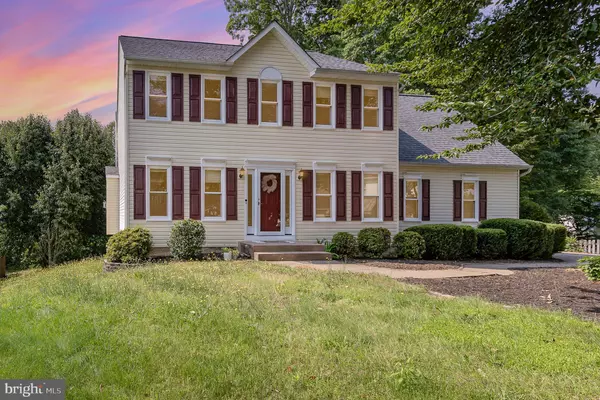5 Beds
4 Baths
3,482 SqFt
5 Beds
4 Baths
3,482 SqFt
Key Details
Property Type Single Family Home
Sub Type Detached
Listing Status Under Contract
Purchase Type For Sale
Square Footage 3,482 sqft
Price per Sqft $157
Subdivision Stafford Lakes Village
MLS Listing ID VAST2039244
Style Traditional
Bedrooms 5
Full Baths 3
Half Baths 1
HOA Fees $19/qua
HOA Y/N Y
Abv Grd Liv Area 2,292
Year Built 2001
Available Date 2025-06-13
Annual Tax Amount $4,233
Tax Year 2024
Lot Size 0.275 Acres
Acres 0.28
Property Sub-Type Detached
Source BRIGHT
Property Description
Inside, you'll find stunning hardwood floors, a dedicated home office, and a formal dining room ideal for entertaining. The primary suite is a true retreat with a large walk-in closet, dual vanities, a soaking tub, and an oversized walk-in shower.
Step outside to a spacious deck overlooking a private backyard—perfect for gatherings and relaxation. You'll also enjoy direct access to a scenic trail that leads to a stream, where you can kayak all the way to Lake Mooney.
As a resident of Stafford Lakes, you'll have access to a wide range of amenities including a community pool, clubhouse, basketball courts, jogging and walking paths, soccer field, tennis courts, and multiple tot lots/playgrounds—offering fun and convenience for all lifestyles.
Located just minutes from I-95, the VRE commuter lot, historic downtown Fredericksburg, Quantico, and an array of shopping and dining options, this home offers the perfect blend of comfort, functionality, and unbeatable location. Don't miss your opportunity to make it yours! With a recent price reassessment, this home is an incredible value and ready for its new owner!
Location
State VA
County Stafford
Zoning R1
Rooms
Basement Full, Improved, Interior Access, Outside Entrance, Walkout Stairs, Windows
Interior
Interior Features 2nd Kitchen, Ceiling Fan(s), Dining Area, Floor Plan - Traditional, Formal/Separate Dining Room, Kitchen - Eat-In, Kitchen - Table Space, Pantry, Walk-in Closet(s), Window Treatments, Crown Moldings, Bathroom - Soaking Tub, Bathroom - Walk-In Shower, Breakfast Area
Hot Water Natural Gas
Heating Forced Air
Cooling Central A/C
Flooring Hardwood, Solid Hardwood, Luxury Vinyl Plank, Vinyl
Fireplaces Number 1
Fireplaces Type Gas/Propane
Equipment Built-In Microwave, Dishwasher, Disposal, Extra Refrigerator/Freezer, Oven/Range - Electric, Microwave, Stainless Steel Appliances, Refrigerator, Washer/Dryer Hookups Only
Fireplace Y
Appliance Built-In Microwave, Dishwasher, Disposal, Extra Refrigerator/Freezer, Oven/Range - Electric, Microwave, Stainless Steel Appliances, Refrigerator, Washer/Dryer Hookups Only
Heat Source Natural Gas, Electric
Laundry Main Floor, Hookup
Exterior
Exterior Feature Patio(s), Deck(s)
Parking Features Garage - Side Entry, Garage Door Opener, Inside Access
Garage Spaces 2.0
Amenities Available Club House, Basketball Courts, Swimming Pool, Tot Lots/Playground, Tennis Courts, Soccer Field, Jog/Walk Path
Water Access N
Accessibility None
Porch Patio(s), Deck(s)
Attached Garage 2
Total Parking Spaces 2
Garage Y
Building
Lot Description Backs to Trees, Cleared, Cul-de-sac, Front Yard, Landscaping, Rear Yard
Story 3
Foundation Active Radon Mitigation
Sewer No Septic System
Water Public
Architectural Style Traditional
Level or Stories 3
Additional Building Above Grade, Below Grade
Structure Type Dry Wall
New Construction N
Schools
School District Stafford County Public Schools
Others
HOA Fee Include Trash,Common Area Maintenance,Pool(s)
Senior Community No
Tax ID 44R 5 339
Ownership Fee Simple
SqFt Source Assessor
Security Features Smoke Detector,Security System,Exterior Cameras
Special Listing Condition Standard

GET MORE INFORMATION
REALTOR® | Lic# 0225203339






