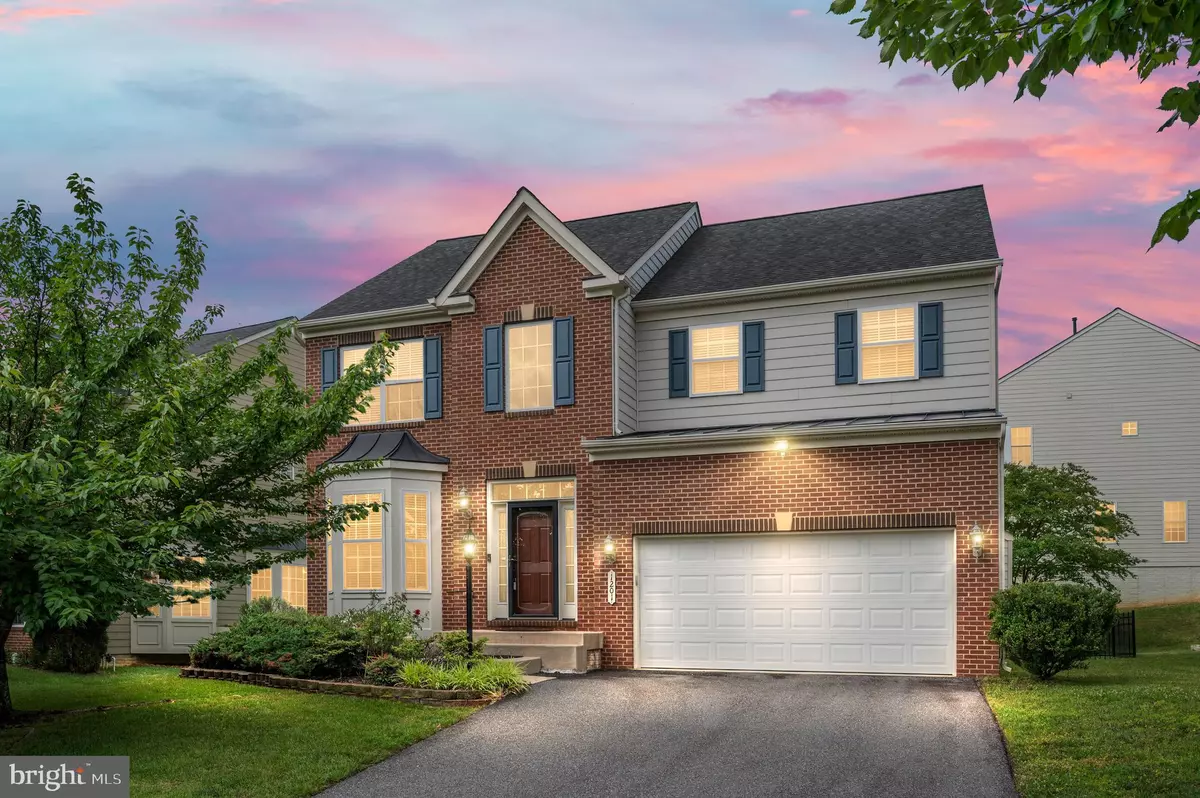GET MORE INFORMATION
Bought with Jennifer Lynn Herbert • Redfin Corporation
$ 599,900
$ 599,900
4 Beds
3 Baths
2,678 SqFt
$ 599,900
$ 599,900
4 Beds
3 Baths
2,678 SqFt
Key Details
Sold Price $599,900
Property Type Single Family Home
Sub Type Detached
Listing Status Sold
Purchase Type For Sale
Square Footage 2,678 sqft
Price per Sqft $224
Subdivision The Preserv At Smith Run
MLS Listing ID VAFB2008432
Sold Date 08/05/25
Style Colonial
Bedrooms 4
Full Baths 2
Half Baths 1
HOA Fees $2/ann
HOA Y/N Y
Abv Grd Liv Area 2,678
Year Built 2009
Annual Tax Amount $3,631
Tax Year 2025
Lot Size 7,117 Sqft
Acres 0.16
Property Sub-Type Detached
Source BRIGHT
Property Description
This stately brick-front colonial, nestled in the highly sought-after community of The Preserve at Smith Run, offers the perfect blend of elegance, comfort, and convenience. From the moment you step inside, you're greeted by a grand two-story foyer bathed in natural light and gleaming hardwood floors that flow throughout the main level.
Designed with both functionality and sophistication in mind, the gourmet kitchen is a chef's dream—complete with granite countertops, stainless steel appliances, and ample cabinetry. A cozy sitting room, formal dining room, and spacious living area with a gas fireplace create an ideal layout for entertaining. The main level also features a stunning all-seasons room with a vaulted ceiling and walls of windows offering scenic views of the fenced in backyard and mature trees—perfect for year-round enjoyment and indoor-outdoor living.
Upstairs, the expansive primary suite is a true sanctuary, featuring his-and-hers closets and a spa-inspired ensuite bath with dual vanities, a garden soaking tub, and a separate stand-up shower. Three additional generously sized bedrooms and a convenient walk-in laundry room provide ample space for the whole family.
The lower level offers a blank canvas ready for your vision—whether that's a home theater, additional bedrooms, a gym, or a recreation area, there's endless potential for customization.
Additional highlights include a two-car attached garage, and a beautifully landscaped front yard.
All this, located just minutes from I-95, Central Park shopping and dining, the Rappahannock River walking trail, and Mary Washington Hospital. This is more than a home—it's a lifestyle.
Location
State VA
County Fredericksburg City
Zoning R8
Rooms
Other Rooms Living Room, Dining Room, Primary Bedroom, Bedroom 2, Bedroom 3, Bedroom 4, Kitchen, Family Room, Basement, Foyer, Sun/Florida Room, Laundry, Bathroom 1, Bathroom 2, Primary Bathroom
Basement Connecting Stairway, Daylight, Partial, Interior Access, Outside Entrance, Rear Entrance, Space For Rooms, Unfinished, Walkout Stairs, Rough Bath Plumb
Interior
Interior Features Attic, Bathroom - Soaking Tub, Bathroom - Tub Shower, Bathroom - Stall Shower, Breakfast Area, Carpet, Ceiling Fan(s), Dining Area, Family Room Off Kitchen, Floor Plan - Open, Formal/Separate Dining Room, Intercom, Primary Bath(s), Upgraded Countertops, Walk-in Closet(s), Window Treatments, Wood Floors
Hot Water Natural Gas
Heating Forced Air
Cooling Ceiling Fan(s), Central A/C
Flooring Carpet, Hardwood, Vinyl
Fireplaces Number 1
Fireplaces Type Fireplace - Glass Doors, Mantel(s), Gas/Propane
Equipment Built-In Microwave, Dishwasher, Disposal, Dryer, Exhaust Fan, Freezer, Icemaker, Intercom, Oven/Range - Electric, Refrigerator, Stainless Steel Appliances, Washer, Water Heater
Fireplace Y
Window Features Bay/Bow
Appliance Built-In Microwave, Dishwasher, Disposal, Dryer, Exhaust Fan, Freezer, Icemaker, Intercom, Oven/Range - Electric, Refrigerator, Stainless Steel Appliances, Washer, Water Heater
Heat Source Natural Gas
Laundry Upper Floor
Exterior
Exterior Feature Patio(s)
Parking Features Garage - Front Entry, Garage Door Opener, Inside Access
Garage Spaces 2.0
Fence Rear
Water Access N
Roof Type Architectural Shingle
Accessibility None
Porch Patio(s)
Attached Garage 2
Total Parking Spaces 2
Garage Y
Building
Lot Description Front Yard, Landscaping, Rear Yard, SideYard(s)
Story 3
Foundation Other
Sewer Public Sewer
Water Public
Architectural Style Colonial
Level or Stories 3
Additional Building Above Grade, Below Grade
Structure Type 9'+ Ceilings,Cathedral Ceilings
New Construction N
Schools
Elementary Schools Hugh Mercer
Middle Schools Walker-Grant
High Schools James Monroe
School District Fredericksburg City Public Schools
Others
HOA Fee Include Common Area Maintenance
Senior Community No
Tax ID 7779-16-1843
Ownership Fee Simple
SqFt Source Assessor
Security Features Smoke Detector
Acceptable Financing Cash, Conventional, VA, FHA
Listing Terms Cash, Conventional, VA, FHA
Financing Cash,Conventional,VA,FHA
Special Listing Condition Standard

GET MORE INFORMATION
REALTOR® | Lic# 0225203339






