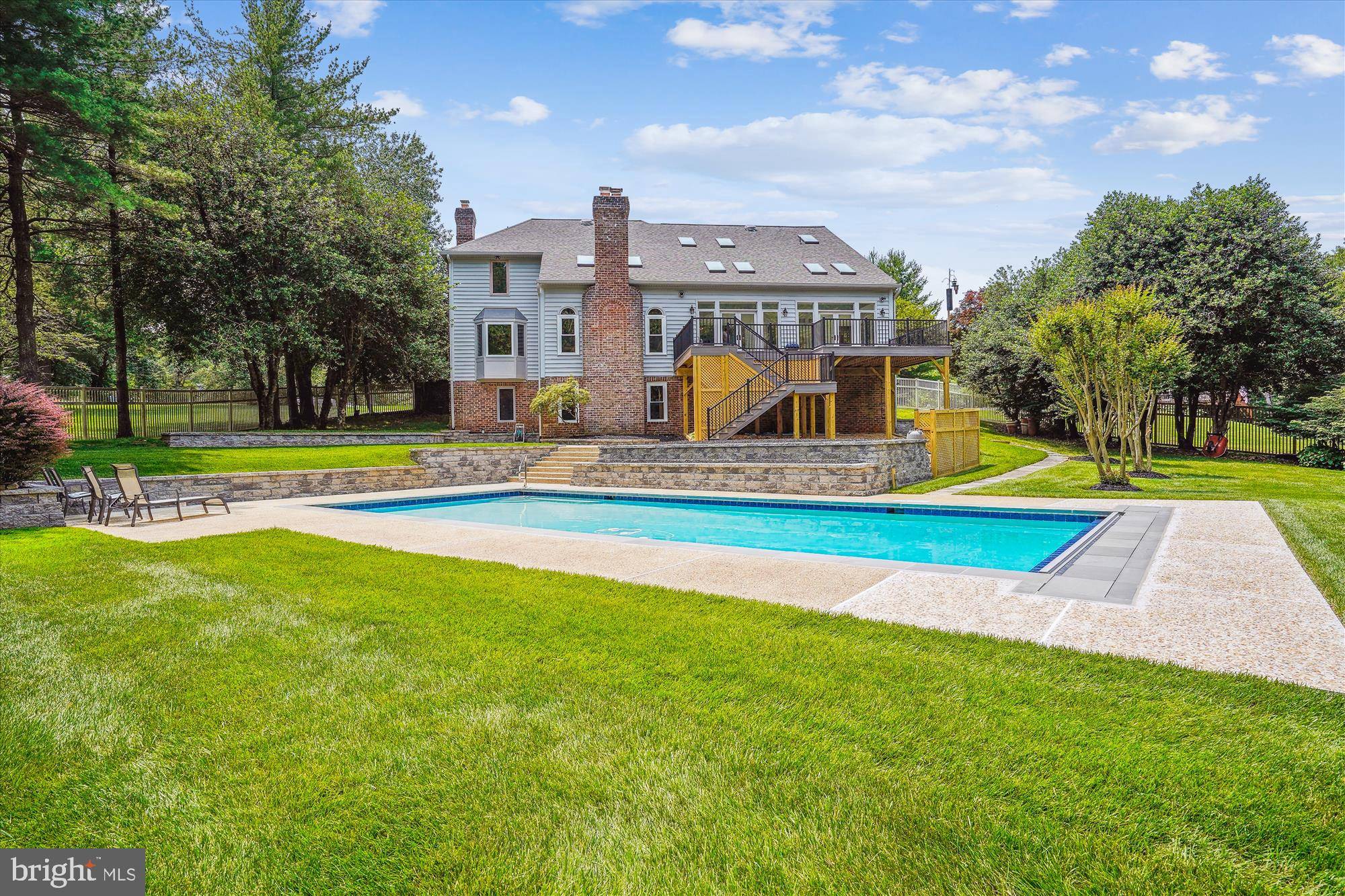5 Beds
5 Baths
5,740 SqFt
5 Beds
5 Baths
5,740 SqFt
Key Details
Property Type Single Family Home
Sub Type Detached
Listing Status Active
Purchase Type For Sale
Square Footage 5,740 sqft
Price per Sqft $292
Subdivision None Available
MLS Listing ID MDMC2186172
Style Colonial
Bedrooms 5
Full Baths 4
Half Baths 1
HOA Y/N N
Abv Grd Liv Area 3,692
Year Built 1987
Annual Tax Amount $11,542
Tax Year 2024
Lot Size 2.120 Acres
Acres 2.12
Property Sub-Type Detached
Source BRIGHT
Property Description
Location
State MD
County Montgomery
Zoning RE2
Rooms
Basement Daylight, Full, Fully Finished, Heated, Improved, Rear Entrance, Sump Pump, Walkout Level, Windows
Interior
Interior Features Attic/House Fan, Bathroom - Jetted Tub, Bathroom - Walk-In Shower, Carpet, Ceiling Fan(s), Central Vacuum, Chair Railings, Crown Moldings, Floor Plan - Open, Formal/Separate Dining Room, Pantry, Primary Bath(s), Skylight(s)
Hot Water Natural Gas
Heating Forced Air
Cooling Attic Fan, Ceiling Fan(s), Central A/C, Programmable Thermostat
Fireplaces Number 3
Fireplaces Type Brick, Fireplace - Glass Doors
Inclusions Pool Accessories
Equipment Central Vacuum, Cooktop - Down Draft, Dishwasher, Disposal, Dryer - Electric, Indoor Grill, Microwave, Oven - Double, Refrigerator, Washer, Water Heater
Fireplace Y
Appliance Central Vacuum, Cooktop - Down Draft, Dishwasher, Disposal, Dryer - Electric, Indoor Grill, Microwave, Oven - Double, Refrigerator, Washer, Water Heater
Heat Source Natural Gas
Laundry Main Floor
Exterior
Exterior Feature Deck(s)
Parking Features Garage - Front Entry, Garage Door Opener
Garage Spaces 6.0
Pool Gunite, Fenced, In Ground
Utilities Available Cable TV Available
Water Access N
View Trees/Woods
Roof Type Architectural Shingle
Accessibility None
Porch Deck(s)
Attached Garage 2
Total Parking Spaces 6
Garage Y
Building
Lot Description Backs - Parkland, Backs to Trees, Cul-de-sac, Trees/Wooded
Story 3
Foundation Block
Sewer Public Sewer
Water Public
Architectural Style Colonial
Level or Stories 3
Additional Building Above Grade, Below Grade
New Construction N
Schools
School District Montgomery County Public Schools
Others
Pets Allowed Y
Senior Community No
Tax ID 160402480891
Ownership Fee Simple
SqFt Source Assessor
Acceptable Financing Cash, Conventional
Listing Terms Cash, Conventional
Financing Cash,Conventional
Special Listing Condition Standard
Pets Allowed No Pet Restrictions
Virtual Tour https://mls.TruPlace.com/property/2127/137271/

GET MORE INFORMATION
REALTOR® | Lic# 0225203339






