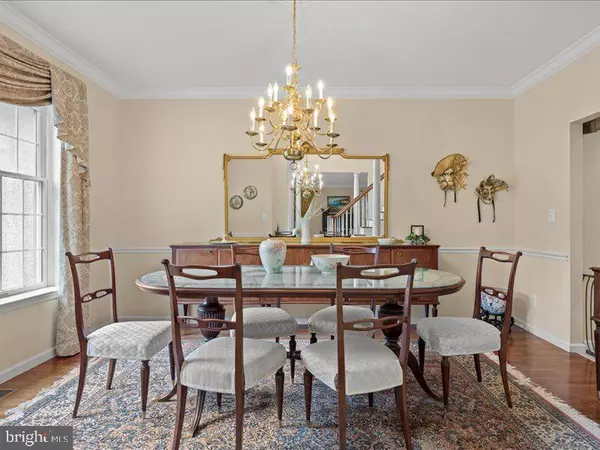4 Beds
4 Baths
3,751 SqFt
4 Beds
4 Baths
3,751 SqFt
Key Details
Property Type Single Family Home
Sub Type Detached
Listing Status Pending
Purchase Type For Sale
Square Footage 3,751 sqft
Price per Sqft $214
Subdivision Crofton Run
MLS Listing ID NJGL2059036
Style Traditional
Bedrooms 4
Full Baths 3
Half Baths 1
HOA Y/N N
Abv Grd Liv Area 3,751
Year Built 2002
Available Date 2025-07-12
Annual Tax Amount $15,609
Tax Year 2024
Lot Size 0.815 Acres
Acres 0.81
Lot Dimensions 142.00 x 250.00
Property Sub-Type Detached
Source BRIGHT
Property Description
This home is equipped with premium systems and upgrades to ensure comfort and peace of mind: Multi-zone (2) HVAC system for customized climate control recently replaced, newer tankless water heater, new roof for long-term durability and , Solar Panels. This exceptional estate is more than just a home—it's a lifestyle. Discover the perfect combination of luxury, functionality, and timeless design. Schedule your private showing today and make this exquisite property yours.
Location
State NJ
County Gloucester
Area Washington Twp (20818)
Zoning R
Rooms
Basement Connecting Stairway, Full, Poured Concrete
Interior
Hot Water Tankless
Heating Forced Air
Cooling Central A/C
Fireplaces Number 1
Fireplaces Type Brick, Wood
Inclusions Refrigerator, Range, Microwave, Dishwasher, Garbage Disposal, Security System, washer, dryer. Invisible dog fence.
Fireplace Y
Heat Source Natural Gas
Laundry Main Floor
Exterior
Parking Features Garage Door Opener, Inside Access
Garage Spaces 3.0
Water Access N
Roof Type Shingle
Accessibility None
Attached Garage 3
Total Parking Spaces 3
Garage Y
Building
Story 2
Foundation Slab
Sewer Public Sewer
Water Public
Architectural Style Traditional
Level or Stories 2
Additional Building Above Grade
New Construction N
Schools
High Schools Washington Twp. H.S.
School District Washington Township
Others
Pets Allowed N
Senior Community No
Tax ID 18-00086 08-00013
Ownership Fee Simple
SqFt Source Assessor
Security Features Monitored
Special Listing Condition Standard

GET MORE INFORMATION
REALTOR® | Lic# 0225203339






