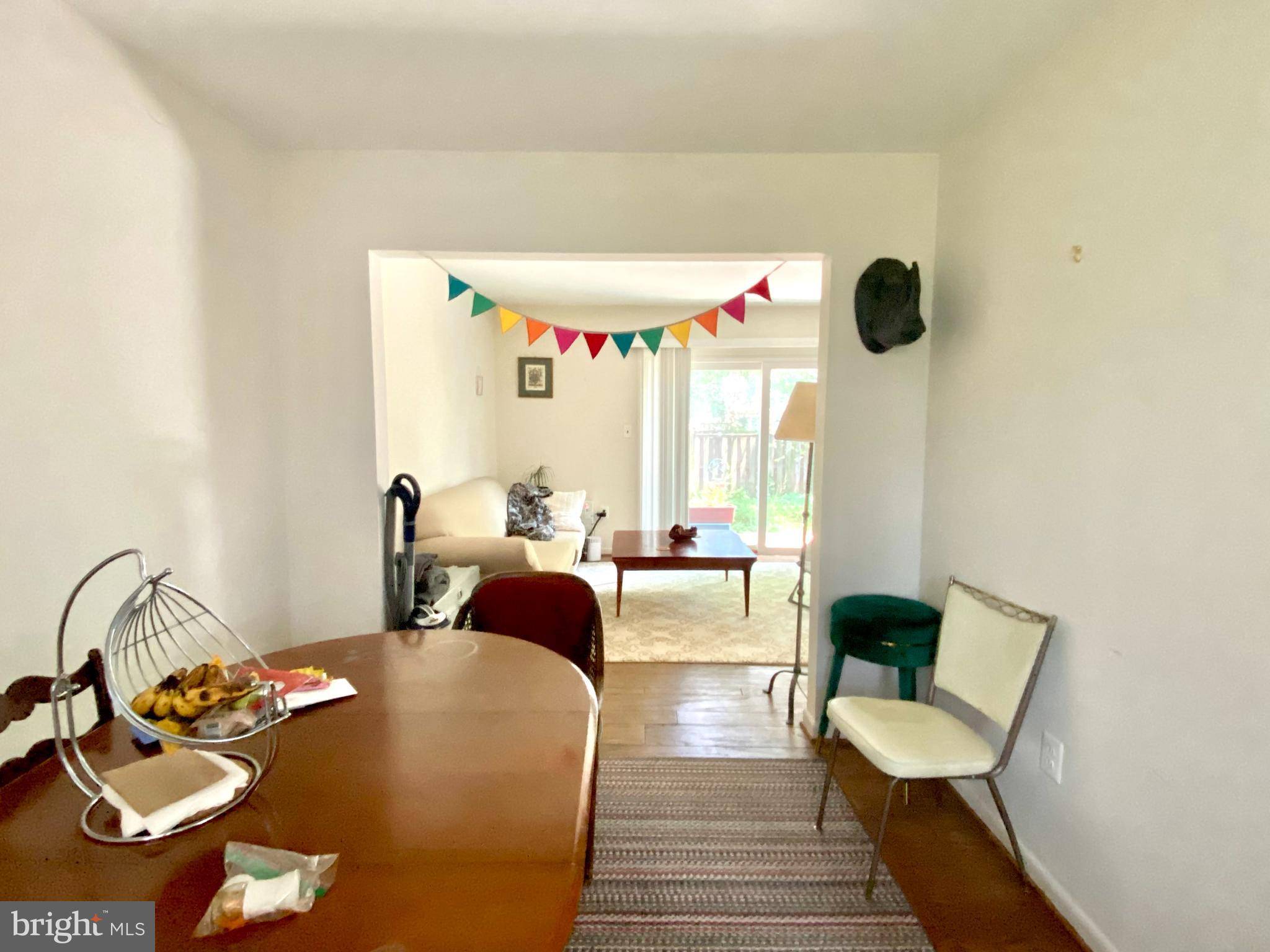4 Beds
3 Baths
1,674 SqFt
4 Beds
3 Baths
1,674 SqFt
Key Details
Property Type Townhouse
Sub Type Interior Row/Townhouse
Listing Status Coming Soon
Purchase Type For Sale
Square Footage 1,674 sqft
Price per Sqft $232
Subdivision College Square
MLS Listing ID MDPG2158262
Style Colonial
Bedrooms 4
Full Baths 2
Half Baths 1
HOA Fees $210/ann
HOA Y/N Y
Abv Grd Liv Area 1,300
Year Built 1971
Available Date 2025-07-17
Annual Tax Amount $6,436
Tax Year 2024
Lot Size 2,210 Sqft
Acres 0.05
Property Sub-Type Interior Row/Townhouse
Source BRIGHT
Property Description
Location
State MD
County Prince Georges
Zoning RSFA
Rooms
Basement Daylight, Partial, Windows, Improved, Partially Finished
Interior
Interior Features Built-Ins, Dining Area, Floor Plan - Traditional, Kitchen - Gourmet
Hot Water Natural Gas
Heating Forced Air
Cooling Central A/C
Flooring Carpet, Hardwood, Luxury Vinyl Tile
Equipment Dishwasher, Disposal, Dryer - Electric, Exhaust Fan, Oven/Range - Gas, Range Hood, Refrigerator, Washer, Water Heater
Furnishings No
Fireplace N
Window Features Screens
Appliance Dishwasher, Disposal, Dryer - Electric, Exhaust Fan, Oven/Range - Gas, Range Hood, Refrigerator, Washer, Water Heater
Heat Source Natural Gas
Laundry Basement, Dryer In Unit, Washer In Unit
Exterior
Garage Spaces 1.0
Parking On Site 1
Fence Privacy, Wood, Fully
Water Access N
Accessibility None
Total Parking Spaces 1
Garage N
Building
Lot Description Backs - Open Common Area
Story 3
Foundation Block
Sewer Public Sewer
Water Public
Architectural Style Colonial
Level or Stories 3
Additional Building Above Grade, Below Grade
New Construction N
Schools
School District Prince George'S County Public Schools
Others
Pets Allowed Y
HOA Fee Include Snow Removal,Common Area Maintenance
Senior Community No
Tax ID 17212294056
Ownership Fee Simple
SqFt Source Assessor
Horse Property N
Special Listing Condition Standard
Pets Allowed Breed Restrictions

GET MORE INFORMATION
REALTOR® | Lic# 0225203339






