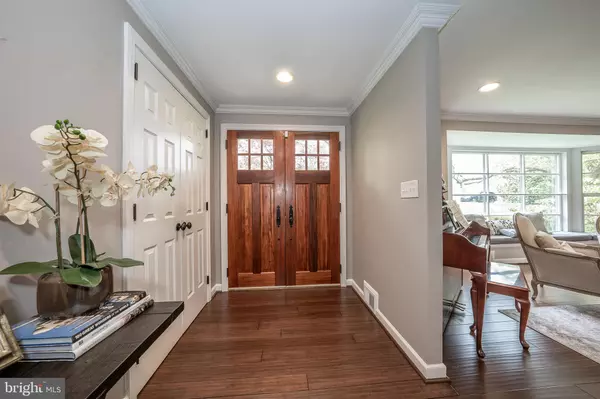6 Beds
6 Baths
5,282 SqFt
6 Beds
6 Baths
5,282 SqFt
Key Details
Property Type Single Family Home
Sub Type Detached
Listing Status Active
Purchase Type For Sale
Square Footage 5,282 sqft
Price per Sqft $378
Subdivision None Available
MLS Listing ID PAMC2146882
Style Colonial,Split Level
Bedrooms 6
Full Baths 4
Half Baths 2
HOA Y/N N
Abv Grd Liv Area 4,130
Year Built 1961
Annual Tax Amount $20,857
Tax Year 2024
Lot Size 0.792 Acres
Acres 0.79
Lot Dimensions 160.00 x 0.00
Property Sub-Type Detached
Source BRIGHT
Property Description
Inside, richly stained hardwood floors unify the open, sun-filled layout. A deep bay window illuminates the formal fireside living room, which flows effortlessly into the dining area and onward to a striking kitchen designed for both everyday use and hosting. Outfitted with stainless Thermador appliances—including French door refrigeration and 6-burner gas range—the kitchen features a large L-shaped seated island, deep white farm sink, and expansive single-pane window that fills the space with natural light.
The adjacent family room, anchored by a crisp white brick gas fireplace, is flanked by custom built-ins that offer stylish and efficient storage. Just a few steps up, three bedrooms include one en suite and two that share a double-vanity hall bath.
The private primary suite is a true retreat, accessed behind double doors and offering abundant natural light, generous closet space, and a luxurious bath with white stone-topped double vanity, deep soaking tub, and seamless glass-enclosed dual shower.
The top level is perfect for guests, work, or play, with two large bedrooms—one currently used as an office—and a spacious lounge or den. A full hall bath serves this floor, offering flexibility for a variety of needs.
On the lower level, a home gym, recreation space, and lounge area with a repurposed brick fireplace extend the living space. A large unfinished storage room with workshop, dedicated laundry with sink, and a convenient powder room round out this level, with direct access to the rear garden, sweeping terrace, and pool with integrated hot tub.
1717 Martins Lane offers a rare opportunity for turnkey living in one of Gladwyne's most desirable locations.
Location
State PA
County Montgomery
Area Lower Merion Twp (10640)
Zoning R1
Rooms
Basement Outside Entrance, Fully Finished
Interior
Interior Features Built-Ins, Kitchen - Eat-In, Kitchen - Island, Butlers Pantry, Primary Bath(s), Wet/Dry Bar, Combination Kitchen/Dining, Family Room Off Kitchen, Floor Plan - Open, Walk-in Closet(s), Other
Hot Water Natural Gas
Heating Other
Cooling Central A/C
Flooring Hardwood
Fireplaces Number 3
Fireplaces Type Wood, Gas/Propane
Equipment Stainless Steel Appliances, Dishwasher, Dryer, Oven - Single, Built-In Microwave, Range Hood, Refrigerator, Washer, Six Burner Stove, Extra Refrigerator/Freezer
Fireplace Y
Window Features Bay/Bow,Casement
Appliance Stainless Steel Appliances, Dishwasher, Dryer, Oven - Single, Built-In Microwave, Range Hood, Refrigerator, Washer, Six Burner Stove, Extra Refrigerator/Freezer
Heat Source Natural Gas
Laundry Lower Floor
Exterior
Exterior Feature Enclosed, Patio(s)
Parking Features Covered Parking, Garage - Side Entry
Garage Spaces 2.0
Pool In Ground, Pool/Spa Combo
Water Access N
Accessibility None
Porch Enclosed, Patio(s)
Attached Garage 2
Total Parking Spaces 2
Garage Y
Building
Story 5
Foundation Concrete Perimeter
Sewer On Site Septic
Water Public
Architectural Style Colonial, Split Level
Level or Stories 5
Additional Building Above Grade, Below Grade
Structure Type Dry Wall
New Construction N
Schools
Elementary Schools Gladwyne
Middle Schools Welsh Valley
High Schools Harriton Senior
School District Lower Merion
Others
Senior Community No
Tax ID 40-00-35432-006
Ownership Fee Simple
SqFt Source Assessor
Acceptable Financing Cash, Conventional
Listing Terms Cash, Conventional
Financing Cash,Conventional
Special Listing Condition Standard

GET MORE INFORMATION
REALTOR® | Lic# 0225203339






