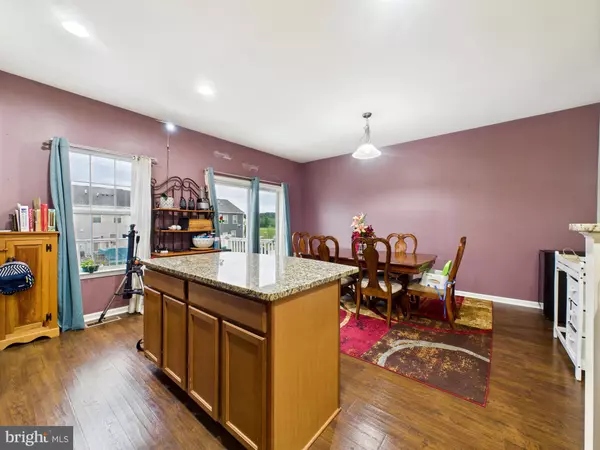4 Beds
3 Baths
1,694 SqFt
4 Beds
3 Baths
1,694 SqFt
Key Details
Property Type Townhouse
Sub Type Interior Row/Townhouse
Listing Status Under Contract
Purchase Type For Sale
Square Footage 1,694 sqft
Price per Sqft $162
Subdivision Eden Hill
MLS Listing ID DEKT2038994
Style Colonial
Bedrooms 4
Full Baths 2
Half Baths 1
HOA Fees $29/ann
HOA Y/N Y
Abv Grd Liv Area 1,454
Year Built 2012
Annual Tax Amount $1,495
Tax Year 2024
Lot Size 2,222 Sqft
Acres 0.05
Lot Dimensions 20.00 x 110.00
Property Sub-Type Interior Row/Townhouse
Source BRIGHT
Property Description
The flexible floorplan includes a main-level bedroom—ideal for guests, a home office, or multigenerational living. On the second floor, enjoy the seamless blend of open-concept kitchen and living spaces, filled with natural light and upgraded flooring throughout the second and third levels. The kitchen features a generous island, abundant cabinetry, a dedicated pantry, and direct access to a full-size deck—perfect for morning coffee or evening gatherings.
Retreat upstairs to a tranquil primary suite with a private en-suite bath, while two additional bedrooms provide flexibility for family, guests, or creative spaces. Attic access and extra storage add everyday convenience.
The rear-entry attached garage is a true bonus—complete with built-in shelving, a tool workbench, upgraded electrical with additional outlets, and even more storage in the adjacent shed—making organization easy and efficient.
Eden Hill offers peace of mind and lifestyle perks, with tree-lined sidewalks, community green spaces, and nearby parks creating a welcoming neighborhood atmosphere. Plus, you're just minutes from top-rated schools, dining, shopping, and the heart of downtown Dover.
This home checks all the boxes for those seeking space, style, and convenience in a vibrant, established community. Don't miss your chance to make it yours!
Location
State DE
County Kent
Area Capital (30802)
Zoning TND
Rooms
Main Level Bedrooms 1
Interior
Interior Features Bathroom - Stall Shower, Ceiling Fan(s), Combination Kitchen/Living, Entry Level Bedroom, Kitchen - Island, Pantry, Primary Bath(s)
Hot Water Natural Gas
Heating Forced Air
Cooling Central A/C
Flooring Hardwood
Inclusions Range with oven, refrigerator, dishwasher, washer, dryer, trash compactor, water heater, sump pump, draperies/curtains, drapery/curtains rods, smoke detectors, carbon monoxide detectors, bathroom vents/fans, ceiling fans (3), Wall mounted flat screen TV (1), wall brackets for TV (3), Garage openers (1), shed, irrigation system, security/monitoring system (owned), security/monitoring system (leased).
Equipment Oven/Range - Electric, Range Hood, Refrigerator, Dishwasher, Disposal, Microwave, Washer, Dryer, Water Heater
Fireplace N
Appliance Oven/Range - Electric, Range Hood, Refrigerator, Dishwasher, Disposal, Microwave, Washer, Dryer, Water Heater
Heat Source Natural Gas
Exterior
Parking Features Garage - Rear Entry
Garage Spaces 4.0
Water Access N
Roof Type Shingle
Accessibility None
Attached Garage 2
Total Parking Spaces 4
Garage Y
Building
Story 3
Foundation Slab
Sewer Public Sewer
Water Public
Architectural Style Colonial
Level or Stories 3
Additional Building Above Grade, Below Grade
Structure Type Dry Wall
New Construction N
Schools
School District Capital
Others
Senior Community No
Tax ID ED-05-07604-01-8200-000
Ownership Fee Simple
SqFt Source Estimated
Acceptable Financing Cash, Conventional, FHA, VA, USDA
Listing Terms Cash, Conventional, FHA, VA, USDA
Financing Cash,Conventional,FHA,VA,USDA
Special Listing Condition Standard
Virtual Tour https://tour.giraffe360.com/4cc02fd37b634c6c9836b5e927bf0689/

GET MORE INFORMATION
REALTOR® | Lic# 0225203339






