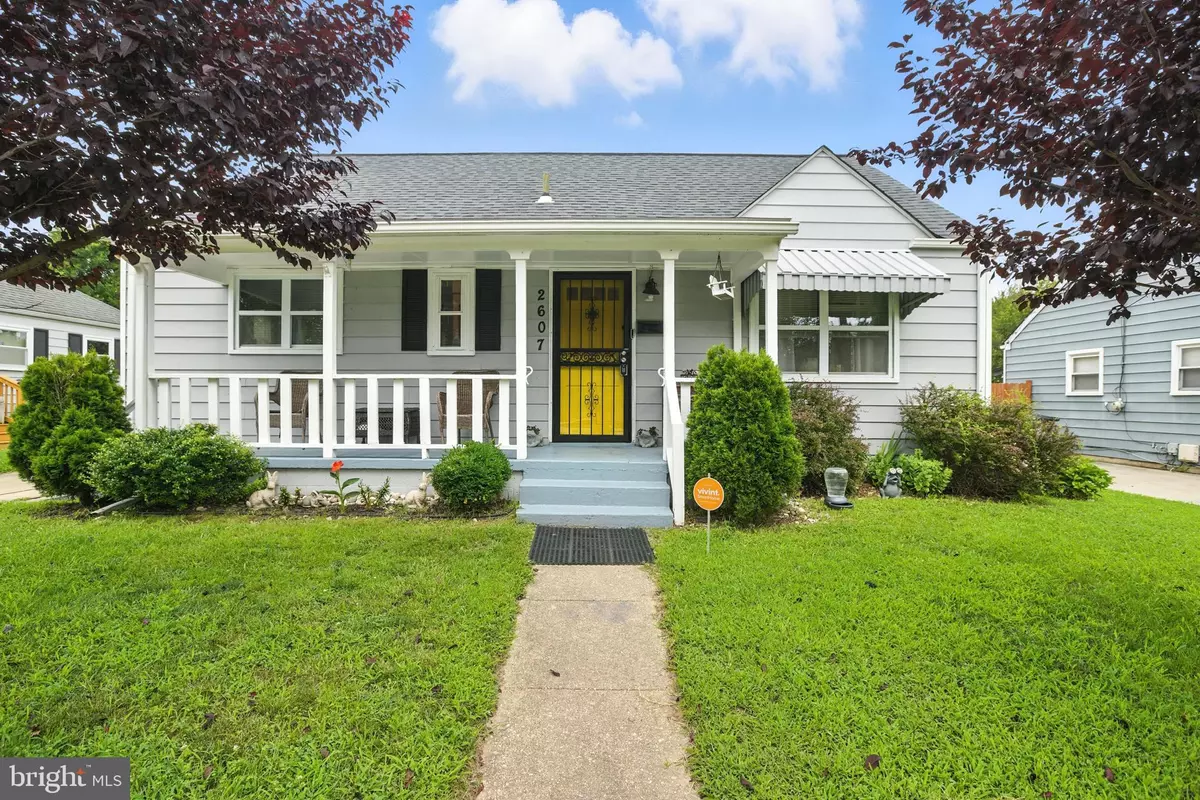GET MORE INFORMATION
Bought with ARLENE BUCKNER • Samson Properties
$ 315,000
$ 320,000 1.6%
3 Beds
1 Bath
990 SqFt
$ 315,000
$ 320,000 1.6%
3 Beds
1 Bath
990 SqFt
Key Details
Sold Price $315,000
Property Type Single Family Home
Sub Type Detached
Listing Status Sold
Purchase Type For Sale
Square Footage 990 sqft
Price per Sqft $318
Subdivision North Forestville
MLS Listing ID MDPG2160206
Sold Date 08/29/25
Style Ranch/Rambler
Bedrooms 3
Full Baths 1
HOA Y/N N
Abv Grd Liv Area 990
Year Built 1954
Annual Tax Amount $3,648
Tax Year 2024
Lot Size 6,577 Sqft
Acres 0.15
Property Sub-Type Detached
Source BRIGHT
Property Description
Location
State MD
County Prince Georges
Zoning RSF65
Rooms
Main Level Bedrooms 3
Interior
Interior Features Ceiling Fan(s), Attic, Entry Level Bedroom, Family Room Off Kitchen, Floor Plan - Open, Recessed Lighting, Breakfast Area, Kitchen - Eat-In
Hot Water Natural Gas
Heating Forced Air
Cooling Central A/C
Heat Source Natural Gas
Laundry Main Floor
Exterior
Exterior Feature Patio(s), Screened, Porch(es)
Garage Spaces 2.0
Pool Above Ground
Water Access N
Accessibility Level Entry - Main
Porch Patio(s), Screened, Porch(es)
Total Parking Spaces 2
Garage N
Building
Story 1
Foundation Other
Sewer Public Sewer
Water Public
Architectural Style Ranch/Rambler
Level or Stories 1
Additional Building Above Grade, Below Grade
New Construction N
Schools
School District Prince George'S County Public Schools
Others
Senior Community No
Tax ID 17060439984
Ownership Fee Simple
SqFt Source Assessor
Security Features Security System
Special Listing Condition Standard

GET MORE INFORMATION
REALTOR® | Lic# 0225203339






