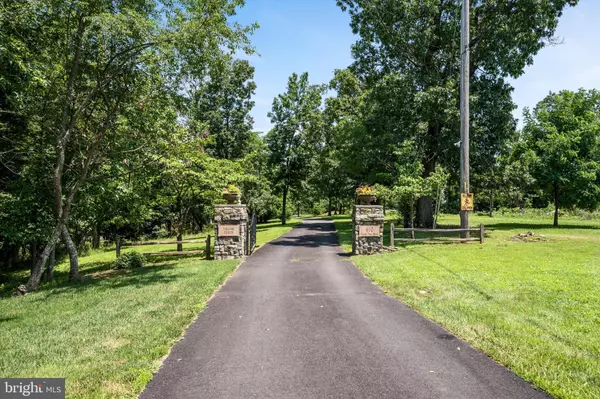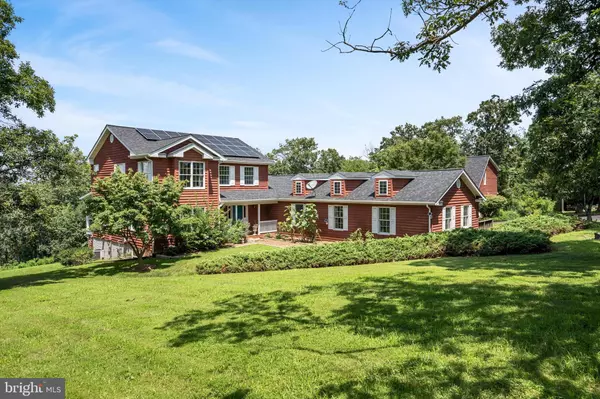5 Beds
5 Baths
5,426 SqFt
5 Beds
5 Baths
5,426 SqFt
OPEN HOUSE
Sat Aug 16, 11:00am - 2:00pm
Key Details
Property Type Single Family Home
Sub Type Detached
Listing Status Coming Soon
Purchase Type For Sale
Square Footage 5,426 sqft
Price per Sqft $220
Subdivision Valley View
MLS Listing ID VAFV2035314
Style Traditional
Bedrooms 5
Full Baths 4
Half Baths 1
HOA Y/N N
Abv Grd Liv Area 3,436
Year Built 1991
Available Date 2025-08-15
Annual Tax Amount $3,514
Tax Year 2022
Lot Size 9.830 Acres
Acres 9.83
Property Sub-Type Detached
Source BRIGHT
Property Description
Updates: Roof replaced in 2024 on house and detached garage. Family Room renovated 2019 to include addition of gas fireplace, built-in book cases, carpet, ceiling fan and plantation shutters. Rear covered porched beautifully updated in 2022 w/ new Trex Flooring, Reboxed Columns and New Railings. 2020 Primary Suite remodeled with spa like bath; Step-in shower w/ glass doors, comfort height double vanities.
Location
State VA
County Frederick
Zoning RA
Rooms
Other Rooms Dining Room, Kitchen, Family Room, Foyer, Study, Sun/Florida Room, In-Law/auPair/Suite, Recreation Room, Half Bath
Basement Full, Walkout Level, Fully Finished, Interior Access, Outside Entrance, Windows
Main Level Bedrooms 1
Interior
Interior Features Carpet, Ceiling Fan(s), Entry Level Bedroom, Family Room Off Kitchen, Floor Plan - Traditional, Formal/Separate Dining Room, Kitchen - Island, Laundry Chute, Pantry, Primary Bath(s), Recessed Lighting, Wood Floors, Built-Ins, Water Treat System, 2nd Kitchen
Hot Water Electric, Propane, Tankless
Heating Heat Pump(s), Heat Pump - Gas BackUp, Wall Unit
Cooling Central A/C, Ceiling Fan(s)
Flooring Carpet, Wood, Ceramic Tile
Fireplaces Number 1
Fireplaces Type Fireplace - Glass Doors, Gas/Propane, Mantel(s)
Inclusions Solar Panels
Equipment Washer, Dishwasher, Disposal, Refrigerator, Stove, Dryer - Gas, Freezer, Water Conditioner - Owned, Water Heater, Water Heater - Tankless
Fireplace Y
Appliance Washer, Dishwasher, Disposal, Refrigerator, Stove, Dryer - Gas, Freezer, Water Conditioner - Owned, Water Heater, Water Heater - Tankless
Heat Source Electric, Propane - Owned
Laundry Basement
Exterior
Exterior Feature Deck(s), Patio(s), Enclosed, Porch(es)
Parking Features Additional Storage Area, Garage - Front Entry, Garage Door Opener
Garage Spaces 8.0
Fence Partially
Pool In Ground, Pool/Spa Combo, Fenced, Gunite
Utilities Available Propane
Water Access N
View Mountain, Scenic Vista, Trees/Woods
Roof Type Shingle
Accessibility None
Porch Deck(s), Patio(s), Enclosed, Porch(es)
Total Parking Spaces 8
Garage Y
Building
Lot Description Landscaping, Private, Secluded, Trees/Wooded, No Thru Street, Rural
Story 2
Foundation Concrete Perimeter
Sewer On Site Septic, Septic < # of BR
Water Well
Architectural Style Traditional
Level or Stories 2
Additional Building Above Grade, Below Grade
Structure Type Vaulted Ceilings,Wood Walls
New Construction N
Schools
Elementary Schools Gainesboro
Middle Schools Frederick County
High Schools James Wood
School District Frederick County Public Schools
Others
Senior Community No
Tax ID 30 9 3
Ownership Fee Simple
SqFt Source Assessor
Special Listing Condition Standard

GET MORE INFORMATION
REALTOR® | Lic# 0225203339






