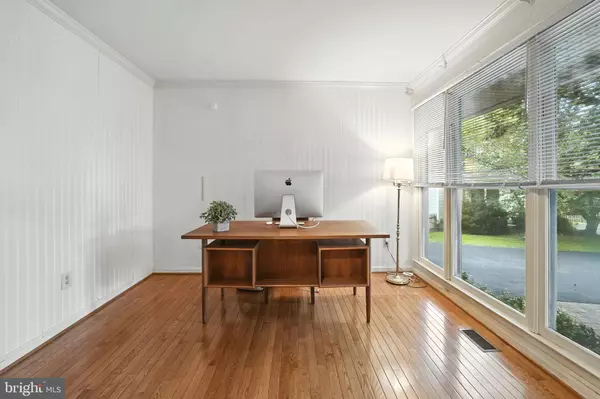4 Beds
3 Baths
2,420 SqFt
4 Beds
3 Baths
2,420 SqFt
Key Details
Property Type Single Family Home
Sub Type Detached
Listing Status Active
Purchase Type For Sale
Square Footage 2,420 sqft
Price per Sqft $278
Subdivision Lake Ridge
MLS Listing ID VAPW2099744
Style Colonial
Bedrooms 4
Full Baths 2
Half Baths 1
HOA Fees $18/qua
HOA Y/N Y
Abv Grd Liv Area 2,420
Year Built 1988
Available Date 2025-08-03
Annual Tax Amount $6,004
Tax Year 2025
Lot Size 9,779 Sqft
Acres 0.22
Property Sub-Type Detached
Source BRIGHT
Property Description
Step outside to your dreamy TREX deck—ideal for grilling and giving you the opportunity for easy family gatherings/parties, views of lovely landscaping. The expansive unfinished basement offers endless potential for your dream home gym, media theatre room, or additional living space—bring your vision! Home Enhancements List, Builder's floorplan, original plat are available in MLS Documents.
Prime Location & Community Perks:
Lake Ridge is a vibrant, amenity-rich community offering pools, tennis courts, trails, playgrounds, and water access. You'll love the unbeatable commuter convenience—just minutes to I-95, EZ-Pass/HOT lanes, Route 123, Fairfax County Parkway (Route 286), Woodbridge VRE, and nearby military bases Pentagon, Ft. Belvoir & MCB Quantico. Enjoy easy access to Stonebridge Town Center, Wegmans, Costco, IKEA, historic Occoquan, and a variety of top dining and shopping destinations. Don't miss this incredible opportunity to own a move-in-ready home in one of Northern Virginia's most desirable communities!
3D Matterport Virtual Tour and Floorplans are available - click on "Explore 3D Tour".
Location
State VA
County Prince William
Zoning RPC
Rooms
Other Rooms Living Room, Dining Room, Primary Bedroom, Bedroom 2, Bedroom 3, Bedroom 4, Kitchen, Family Room, Basement, Breakfast Room, Laundry, Bathroom 2, Primary Bathroom
Basement Unfinished
Interior
Interior Features Ceiling Fan(s), Window Treatments, Walk-in Closet(s), Upgraded Countertops, Recessed Lighting, Primary Bath(s), Kitchen - Gourmet, Formal/Separate Dining Room, Bathroom - Walk-In Shower, Attic, Bathroom - Jetted Tub
Hot Water Natural Gas
Heating Forced Air
Cooling Central A/C, Ceiling Fan(s)
Flooring Hardwood, Carpet
Fireplaces Number 1
Fireplaces Type Wood
Equipment Stainless Steel Appliances, Built-In Microwave, Oven/Range - Electric, Refrigerator, Dishwasher, Washer - Front Loading, Dryer - Front Loading, Disposal, Icemaker
Fireplace Y
Appliance Stainless Steel Appliances, Built-In Microwave, Oven/Range - Electric, Refrigerator, Dishwasher, Washer - Front Loading, Dryer - Front Loading, Disposal, Icemaker
Heat Source Natural Gas
Laundry Main Floor
Exterior
Parking Features Garage Door Opener, Garage - Front Entry, Oversized
Garage Spaces 2.0
Water Access N
Accessibility None
Attached Garage 2
Total Parking Spaces 2
Garage Y
Building
Lot Description Pipe Stem
Story 3
Foundation Other
Sewer Public Sewer
Water Public
Architectural Style Colonial
Level or Stories 3
Additional Building Above Grade, Below Grade
New Construction N
Schools
Elementary Schools Springwoods
Middle Schools Lake Ridge
High Schools Woodbridge
School District Prince William County Public Schools
Others
Senior Community No
Tax ID 8193-84-0803
Ownership Fee Simple
SqFt Source Assessor
Acceptable Financing Cash, Conventional, VA
Listing Terms Cash, Conventional, VA
Financing Cash,Conventional,VA
Special Listing Condition Standard
Virtual Tour https://my.matterport.com/show/?m=RputnYwiMQm&brand=0&mls=1&

GET MORE INFORMATION
REALTOR® | Lic# 0225203339






