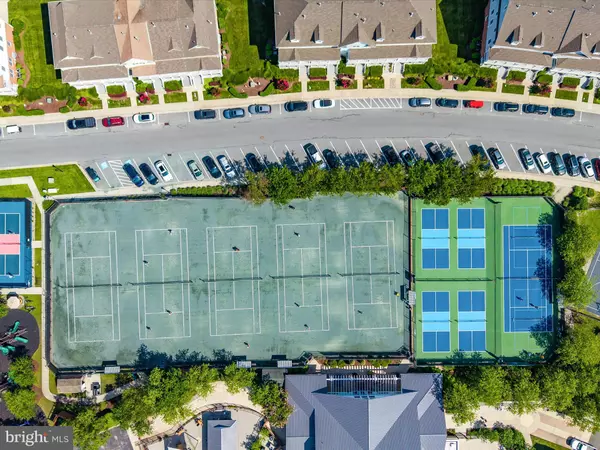4 Beds
2 Baths
1,974 SqFt
4 Beds
2 Baths
1,974 SqFt
Key Details
Property Type Condo
Sub Type Condo/Co-op
Listing Status Under Contract
Purchase Type For Sale
Square Footage 1,974 sqft
Price per Sqft $207
Subdivision Bayside
MLS Listing ID DESU2092028
Style Unit/Flat
Bedrooms 4
Full Baths 2
Condo Fees $3,152/qua
HOA Fees $720/qua
HOA Y/N Y
Abv Grd Liv Area 1,974
Year Built 2006
Available Date 2025-08-02
Annual Tax Amount $1,166
Tax Year 2024
Lot Dimensions 0.00 x 0.00
Property Sub-Type Condo/Co-op
Source BRIGHT
Property Description
Located just minutes from Fenwick Island, Bethany Beach, and Ocean City, this property offers easy access to some of the best beaches, dining, and entertainment on the Eastern Shore. Within Bayside, enjoy award-winning amenities including indoor and outdoor pools, tennis and pickleball courts, a state-of-the-art fitness center, nature trails, kayaking, dog parks, shopping, restaurants, and a seasonal shuttle to the beach. The Freeman Arts Pavilion adds a vibrant cultural touch with live performances all summer long. Short-term rentals are permitted, offering flexibility for personal use or investment. Whether you're looking for a full-time residence, a second home, or a smart addition to your portfolio, this property checks all the boxes.
Location
State DE
County Sussex
Area Baltimore Hundred (31001)
Zoning MR
Rooms
Main Level Bedrooms 4
Interior
Hot Water Propane
Heating Forced Air
Cooling Central A/C
Fireplaces Number 1
Furnishings No
Fireplace Y
Heat Source Propane - Metered
Exterior
Exterior Feature Screened
Parking Features Covered Parking
Garage Spaces 1.0
Amenities Available Bank / Banking On-site, Bar/Lounge, Basketball Courts, Beach, Beauty Salon, Bike Trail, Cable, Club House, Common Grounds, Community Center, Convenience Store, Dining Rooms, Dog Park, Elevator, Exercise Room, Extra Storage, Fitness Center, Game Room, Gift Shop, Golf Club, Golf Course, Golf Course Membership Available, Hot tub, Jog/Walk Path, Lake, Meeting Room, Party Room, Picnic Area, Pier/Dock, Pool - Indoor, Pool - Outdoor, Pool Mem Avail, Putting Green, Recreational Center, Reserved/Assigned Parking, Sauna, Security, Storage Bin, Swimming Pool, Tennis Courts, Tot Lots/Playground, Transportation Service, Water/Lake Privileges
Water Access N
View Garden/Lawn
Accessibility Elevator
Porch Screened
Total Parking Spaces 1
Garage Y
Building
Lot Description Backs - Parkland
Story 1
Unit Features Garden 1 - 4 Floors
Sewer Public Sewer
Water Community
Architectural Style Unit/Flat
Level or Stories 1
Additional Building Above Grade, Below Grade
New Construction N
Schools
School District Indian River
Others
Pets Allowed Y
HOA Fee Include All Ground Fee,Bus Service,Common Area Maintenance,Ext Bldg Maint,Insurance,Lawn Maintenance,Management,Pier/Dock Maintenance,Reserve Funds,Road Maintenance,Snow Removal,Trash
Senior Community No
Tax ID 533-19.00-893.00-201B
Ownership Condominium
Special Listing Condition Standard
Pets Allowed Cats OK, Dogs OK

GET MORE INFORMATION
REALTOR® | Lic# 0225203339






