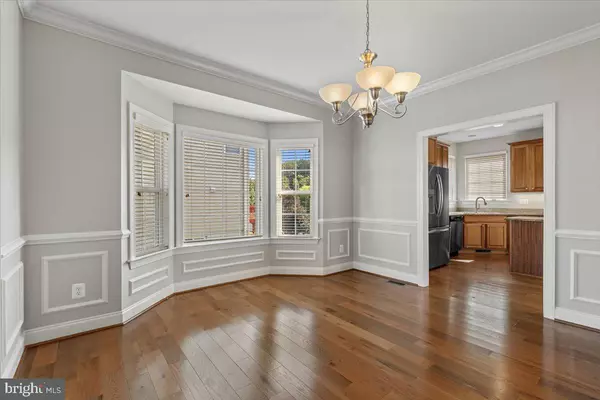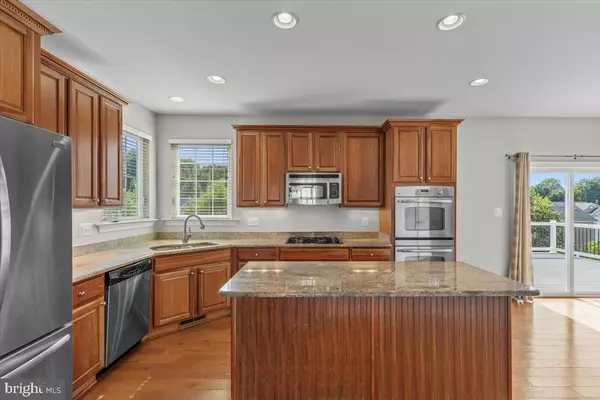5 Beds
4 Baths
4,676 SqFt
5 Beds
4 Baths
4,676 SqFt
Key Details
Property Type Single Family Home
Sub Type Detached
Listing Status Active
Purchase Type For Rent
Square Footage 4,676 sqft
Subdivision Chesapeake Village
MLS Listing ID MDCA2022408
Style Colonial
Bedrooms 5
Full Baths 3
Half Baths 1
HOA Y/N Y
Abv Grd Liv Area 3,358
Year Built 2011
Lot Size 10,519 Sqft
Acres 0.24
Property Sub-Type Detached
Source BRIGHT
Property Description
Location
State MD
County Calvert
Zoning R-1
Rooms
Other Rooms Living Room, Dining Room, Primary Bedroom, Bedroom 2, Bedroom 3, Bedroom 4, Bedroom 5, Kitchen, Family Room, Den, Breakfast Room, Laundry, Recreation Room, Utility Room, Bathroom 1, Bathroom 2, Primary Bathroom, Full Bath
Basement Full, Fully Finished, Walkout Level
Interior
Interior Features Breakfast Area, Carpet, Ceiling Fan(s), Family Room Off Kitchen, Floor Plan - Open, Formal/Separate Dining Room, Kitchen - Island, Kitchen - Gourmet, Kitchen - Table Space, Pantry, Primary Bath(s), Recessed Lighting, Upgraded Countertops, Walk-in Closet(s), Wood Floors
Hot Water Propane
Heating Heat Pump(s)
Cooling Central A/C, Heat Pump(s)
Flooring Carpet, Ceramic Tile, Hardwood
Fireplaces Number 1
Equipment Built-In Microwave, Cooktop, Refrigerator, Oven - Wall, Oven - Double
Furnishings No
Fireplace Y
Appliance Built-In Microwave, Cooktop, Refrigerator, Oven - Wall, Oven - Double
Heat Source Electric
Laundry Main Floor, Hookup
Exterior
Exterior Feature Deck(s)
Parking Features Garage - Front Entry
Garage Spaces 4.0
Fence Privacy
Water Access N
Roof Type Shingle
Accessibility Level Entry - Main
Porch Deck(s)
Attached Garage 2
Total Parking Spaces 4
Garage Y
Building
Story 3
Foundation Slab
Sewer Public Sewer
Water Public
Architectural Style Colonial
Level or Stories 3
Additional Building Above Grade, Below Grade
Structure Type 2 Story Ceilings,9'+ Ceilings
New Construction N
Schools
Elementary Schools Beach
Middle Schools Windy Hill
School District Calvert County Public Schools
Others
Pets Allowed Y
Senior Community No
Tax ID 0503191095
Ownership Other
SqFt Source Assessor
Horse Property N
Pets Allowed Case by Case Basis

GET MORE INFORMATION
REALTOR® | Lic# 0225203339






