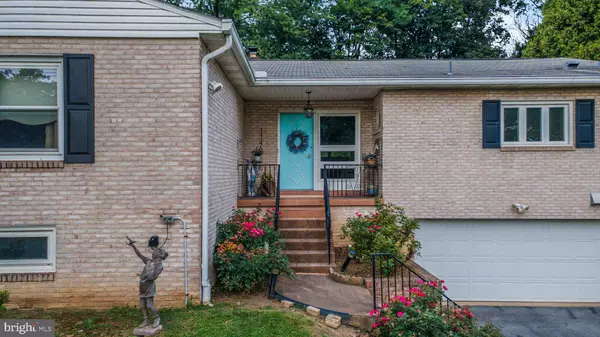3 Beds
3 Baths
2,520 SqFt
3 Beds
3 Baths
2,520 SqFt
Key Details
Property Type Single Family Home
Sub Type Detached
Listing Status Active
Purchase Type For Sale
Square Footage 2,520 sqft
Price per Sqft $138
Subdivision Countryside Manor
MLS Listing ID PADA2048106
Style Ranch/Rambler
Bedrooms 3
Full Baths 2
Half Baths 1
HOA Y/N N
Abv Grd Liv Area 2,520
Year Built 1960
Annual Tax Amount $6,834
Tax Year 2025
Lot Size 0.380 Acres
Acres 0.38
Property Sub-Type Detached
Source BRIGHT
Property Description
Welcome to this spacious and impeccably maintained 3-bedroom, 2.5-bath rambling ranch, nestled on a quiet cul-de-sac with a fenced yard—perfect for privacy and outdoor enjoyment. This unique home blends classic retro charm with modern updates, offering newer central air and furnace for year-round comfort.
Step inside to find a bright living room with a cozy propane fireplace, ideal for relaxing or entertaining. A dedicated study provides the perfect space for a home office or reading nook. Throughout the home, you'll appreciate the abundant storage options, including a huge storage area and an oversized 2-car integral garage.
Clean as can be and filled with character, this home is a rare find for retro enthusiasts or anyone looking for one-level living in a well-cared-for property. Don't miss your chance to own this unique gem!
Location
State PA
County Dauphin
Area Susquehanna Twp (14062)
Zoning RESIDENTIAL
Direction South
Rooms
Other Rooms Living Room, Dining Room, Primary Bedroom, Bedroom 2, Bedroom 3, Kitchen, Study, Laundry
Basement Full, Garage Access
Main Level Bedrooms 3
Interior
Interior Features Kitchen - Eat-In, Formal/Separate Dining Room
Hot Water Propane
Heating Forced Air
Cooling Central A/C
Fireplaces Number 1
Fireplaces Type Gas/Propane
Equipment Oven - Wall, Microwave, Dishwasher
Fireplace Y
Window Features Energy Efficient
Appliance Oven - Wall, Microwave, Dishwasher
Heat Source Propane - Leased
Laundry Main Floor
Exterior
Exterior Feature Patio(s)
Parking Features Basement Garage, Built In, Garage Door Opener
Garage Spaces 6.0
Fence Chain Link
Utilities Available Cable TV, Propane
Water Access N
Roof Type Fiberglass,Asphalt
Accessibility None
Porch Patio(s)
Road Frontage Boro/Township
Attached Garage 2
Total Parking Spaces 6
Garage Y
Building
Story 1
Foundation Block
Sewer Public Sewer
Water Public
Architectural Style Ranch/Rambler
Level or Stories 1
Additional Building Above Grade, Below Grade
New Construction N
Schools
Elementary Schools Thomas W Holtzman Elementary School
Middle Schools Susquehanna Township
High Schools Susquehanna Township
School District Susquehanna Township
Others
Pets Allowed Y
Senior Community No
Tax ID 62-048-004-000-0000
Ownership Fee Simple
SqFt Source Estimated
Security Features Motion Detectors
Acceptable Financing Conventional, VA, FHA, Cash
Horse Property N
Listing Terms Conventional, VA, FHA, Cash
Financing Conventional,VA,FHA,Cash
Special Listing Condition Standard
Pets Allowed No Pet Restrictions

GET MORE INFORMATION
REALTOR® | Lic# 0225203339






