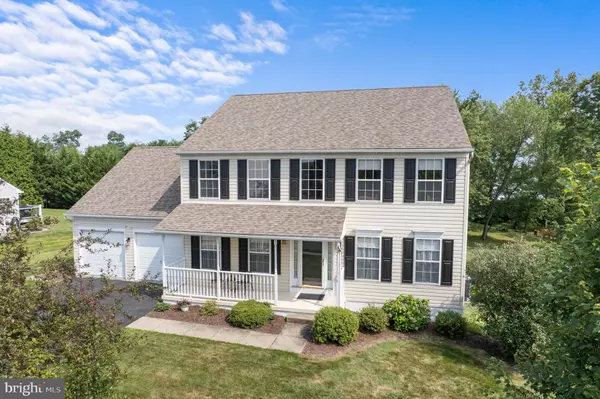4 Beds
3 Baths
2,748 SqFt
4 Beds
3 Baths
2,748 SqFt
Key Details
Property Type Single Family Home
Sub Type Detached
Listing Status Pending
Purchase Type For Sale
Square Footage 2,748 sqft
Price per Sqft $223
Subdivision Brooke Run
MLS Listing ID PAMC2150194
Style Colonial
Bedrooms 4
Full Baths 2
Half Baths 1
HOA Y/N N
Abv Grd Liv Area 2,748
Year Built 2003
Annual Tax Amount $7,792
Tax Year 2024
Lot Size 0.614 Acres
Acres 0.61
Lot Dimensions 100.00 x 0.00
Property Sub-Type Detached
Source BRIGHT
Property Description
The daylight, walk-out basement is unfinished but has great ceiling height and is already heated and cooled. The two car garage has interior access and additional parking in the driveway and on street awaits your guests. You'll love the thoughtful upgrades such as the hardwood floors in most of the first floor, stairway and upstairs hallway; luxury vinyl plank floors in both full bathrooms, nice touches like wainscoting and neutral colors in both flooring and décor throughout. This home is sparkling clean and meticulously maintained, all you need to do is move in! The Upper Perk Valley has a plethora of parks, both county and municipal. Nearby Green Lane Park, part of the Montgomery County Park System, offers 3400 acres of parkland and 20 miles of trails providing a multitude of recreational opportunities including hiking, fishing, boating, horse trails, playgrounds and special events. Upper Hanover Township parks include Camelot Park with a variety of recreational aspects and Macoby Run Park with newly built pickle ball courts. This home is conveniently located near major roadways including Routes 663, 29 and 100 and the PA Turnpike Quakertown interchange is just minutes away. No HOA fees in this community. Don't miss the opportunity to make this home yours!
Location
State PA
County Montgomery
Area Upper Hanover Twp (10657)
Zoning R2
Rooms
Other Rooms Dining Room, Primary Bedroom, Bedroom 2, Bedroom 3, Bedroom 4, Kitchen, Family Room, Basement, Study, Laundry, Bathroom 2, Primary Bathroom, Half Bath
Basement Daylight, Full, Heated, Windows, Walkout Level, Unfinished, Sump Pump
Interior
Interior Features Bathroom - Soaking Tub, Bathroom - Tub Shower, Carpet, Ceiling Fan(s), Formal/Separate Dining Room, Kitchen - Eat-In, Kitchen - Island, Upgraded Countertops, Wood Floors
Hot Water Electric
Heating Heat Pump - Electric BackUp
Cooling Central A/C
Flooring Carpet, Hardwood, Luxury Vinyl Plank
Inclusions washer, dryer, refrigerator in kitchen, upright freezer in laundry room, bookcases in study
Equipment Built-In Microwave, Washer, Dishwasher, Disposal, Dryer - Electric, Oven/Range - Electric
Fireplace N
Appliance Built-In Microwave, Washer, Dishwasher, Disposal, Dryer - Electric, Oven/Range - Electric
Heat Source Electric
Laundry Main Floor
Exterior
Parking Features Garage - Front Entry, Inside Access
Garage Spaces 6.0
Utilities Available Under Ground
Water Access N
Accessibility None
Attached Garage 2
Total Parking Spaces 6
Garage Y
Building
Story 2
Foundation Block
Sewer Public Sewer
Water Public
Architectural Style Colonial
Level or Stories 2
Additional Building Above Grade, Below Grade
New Construction N
Schools
High Schools U Perkiomen
School District Upper Perkiomen
Others
Senior Community No
Tax ID 57-00-00098-419
Ownership Fee Simple
SqFt Source Assessor
Special Listing Condition Standard

GET MORE INFORMATION
REALTOR® | Lic# 0225203339






