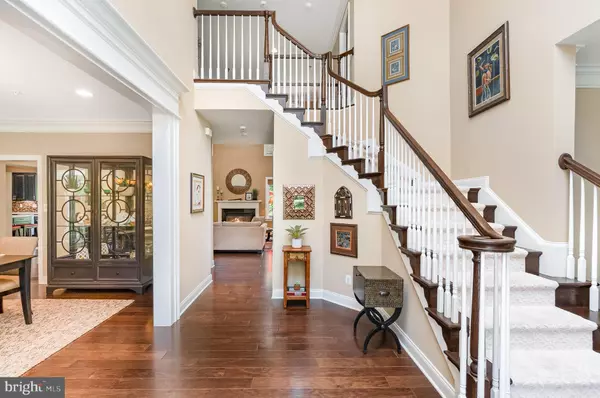5 Beds
4 Baths
5,345 SqFt
5 Beds
4 Baths
5,345 SqFt
Key Details
Property Type Single Family Home
Sub Type Detached
Listing Status Coming Soon
Purchase Type For Sale
Square Footage 5,345 sqft
Price per Sqft $224
Subdivision None Available
MLS Listing ID MDHR2046078
Style Colonial
Bedrooms 5
Full Baths 2
Half Baths 2
HOA Y/N N
Abv Grd Liv Area 4,245
Year Built 2017
Available Date 2025-08-15
Annual Tax Amount $8,534
Tax Year 2024
Lot Size 1.740 Acres
Acres 1.74
Property Sub-Type Detached
Source BRIGHT
Property Description
Second parcel is buildable, has a well and is perc approved.
Welcome to amazing private luxury living in beautiful Harford County Maryland.
The location is excellent with easy access to I-95, yet close to schools, shopping, APG and train service.
Sellers have kept this property immaculate. Long tree lined private driveway leads to an amazing custom home with 5,345 square feet finished beautifully. Surrounded by trees and farmland, this makes for a relaxing retreat. Circular driveway and 3 car side entry painted garage.
Inside, elegance abounds at every turn.
Awesome open concept floor plan. Main level has hardwood floors throughout. Spacious island kitchen nicely appointed with recessed lighting, quartz counters, stainless steel wall oven, microwave, dishwasher and exhaust hood over gas cooktop. Other rooms include main level laundry, breakfast area, nicely trimmed formal dining room with recessed lighting, and classy large octagonal sunroom with ceiling fan.
2 story family room with gas fireplace and ceiling fan, separate sitting room with ceiling fan and a large primary suite with walk in closets, tray ceiling and ceiling fan. Large primary bath with ceramic tile, soaking tub and large walk in shower. Grand staircase leads to a wide landing overlooking the family room. 4 large bedrooms with ceiling fans and a beautiful full bath. Lower level has a large recreation room, study area, powder room with full bath rough in. Extra wide walk out stairs and 2 large and dry storage and utility areas. Dual Zoned HVAC. Outside, a large gorgeous deck and custom paver patio and walkway leading to a lovely pavilion. If you want beautiful home in a great location with privacy and in excellent condition. This is it!!! Call today for a private tour.
Location
State MD
County Harford
Zoning RR
Direction East
Rooms
Other Rooms Dining Room, Primary Bedroom, Sitting Room, Bedroom 2, Bedroom 3, Bedroom 4, Bedroom 5, Kitchen, Family Room, Foyer, Sun/Florida Room, Recreation Room, Storage Room, Primary Bathroom
Basement Partially Finished
Main Level Bedrooms 1
Interior
Hot Water Propane
Heating Heat Pump(s), Heat Pump - Gas BackUp
Cooling Central A/C
Flooring Carpet
Fireplaces Number 1
Fireplaces Type Gas/Propane
Equipment Built-In Microwave, Dishwasher, Oven - Wall, Oven/Range - Gas, Refrigerator
Fireplace Y
Window Features Double Pane
Appliance Built-In Microwave, Dishwasher, Oven - Wall, Oven/Range - Gas, Refrigerator
Heat Source Propane - Owned, Electric
Laundry Main Floor
Exterior
Exterior Feature Patio(s), Deck(s)
Parking Features Garage - Side Entry
Garage Spaces 3.0
Utilities Available Propane
Water Access N
View Trees/Woods
Roof Type Architectural Shingle
Accessibility None
Porch Patio(s), Deck(s)
Road Frontage Private
Attached Garage 3
Total Parking Spaces 3
Garage Y
Building
Lot Description Backs to Trees
Story 3
Foundation Permanent, Concrete Perimeter
Sewer Septic = # of BR
Water Well
Architectural Style Colonial
Level or Stories 3
Additional Building Above Grade, Below Grade
Structure Type Cathedral Ceilings
New Construction N
Schools
Elementary Schools Churchville
Middle Schools Southampton
High Schools C. Milton Wright
School District Harford County Public Schools
Others
Senior Community No
Tax ID 1301368141
Ownership Fee Simple
SqFt Source Assessor
Security Features Security System
Acceptable Financing Cash, Conventional
Listing Terms Cash, Conventional
Financing Cash,Conventional
Special Listing Condition Standard
Virtual Tour https://listings.nextdoorphotos.com/vd/189592641

GET MORE INFORMATION
REALTOR® | Lic# 0225203339






