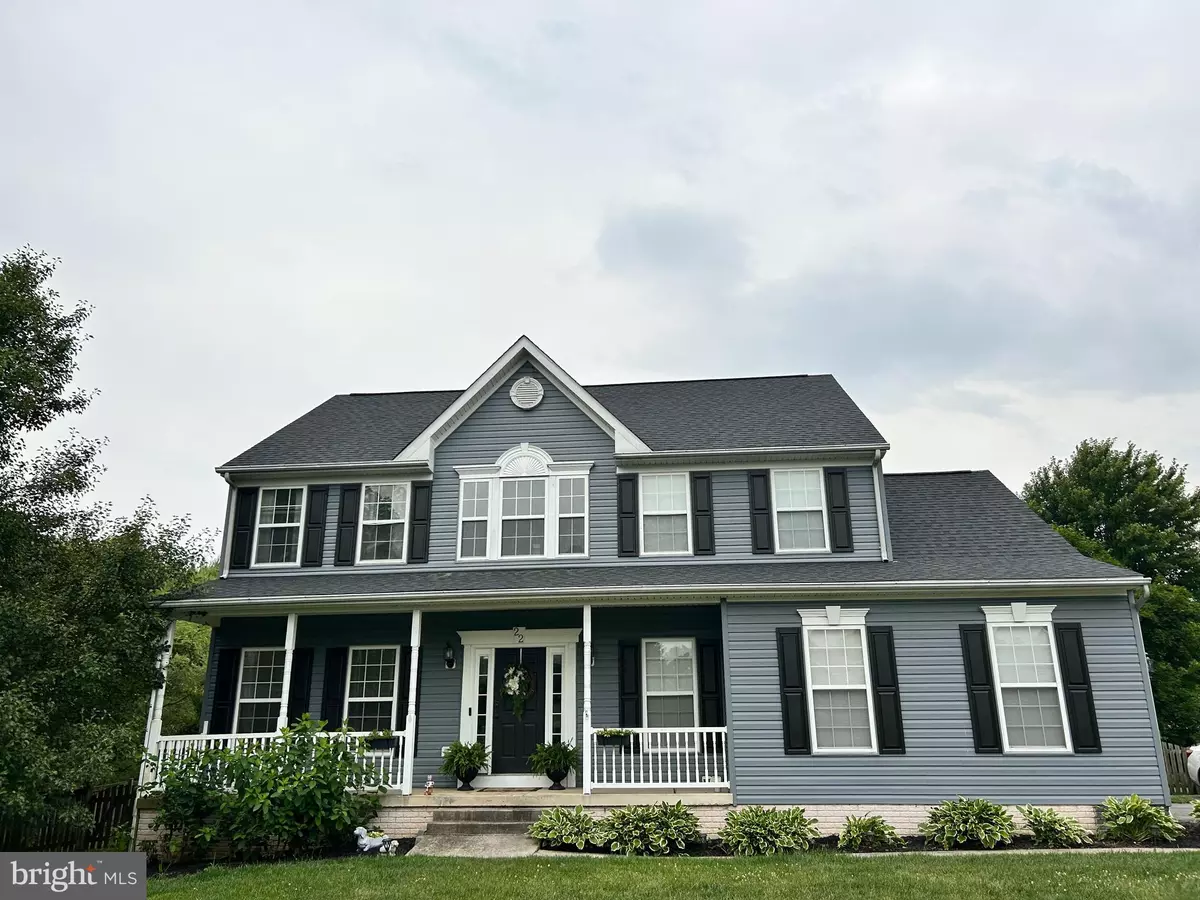4 Beds
4 Baths
3,705 SqFt
4 Beds
4 Baths
3,705 SqFt
Key Details
Property Type Single Family Home
Sub Type Detached
Listing Status Coming Soon
Purchase Type For Sale
Square Footage 3,705 sqft
Price per Sqft $169
Subdivision Yorkville
MLS Listing ID WVJF2018858
Style Colonial
Bedrooms 4
Full Baths 3
Half Baths 1
HOA Y/N N
Abv Grd Liv Area 3,705
Year Built 2001
Available Date 2025-08-13
Annual Tax Amount $1,420
Tax Year 2022
Lot Size 0.920 Acres
Acres 0.92
Property Sub-Type Detached
Source BRIGHT
Property Description
Nestled in the sought-after Yorkville Estates, a private community of just nine homes on spacious 1+/- acre lots, this corner-lot charmer combines peaceful cul-de-sac living with unbeatable commuter convenience, just minutes to Route 340 for easy access to both MD and VA.
From the moment you pull up, the curb appeal shines with a side-load garage, a welcoming front porch, and a large, fenced backyard perfect for play, pets, and parties. Step inside to discover gorgeous new hardwood floors flowing through the main level, a renovated kitchen with fresh cabinetry, gleaming countertops, and brand-new appliances, plus a sunroom bathed in morning light that opens to the deck for seamless indoor-outdoor living.
Upstairs, the luxurious primary suite delivers true retreat vibes with a spa-inspired ensuite (soaking tub, dual sinks, and separate shower) plus a walk-in closet you could practically move into. Three additional bedrooms offer space for family, guests, or the ultimate home office.
The finished basement is an entertainer's dream with a rec room, a bonus room, a storage room, a full bath, and a brand-new kitchenette - perfect for movie nights, in-law stays, or game-day gatherings.
Peace of mind comes standard here: roof & siding (2019), new carpets, water softener & filtration system (2023), top-of-the-line hot water heater (2024), new sump pump (2024), and R-49 attic insulation (2025) for year-round comfort and efficiency.
This is more than a house - it's a home that's been lovingly cared for, thoughtfully improved, and perfectly positioned to be the next chapter in your story. Don't wait - this gem won't last long!
Location
State WV
County Jefferson
Zoning 101
Rooms
Basement Partially Finished, Walkout Stairs
Interior
Interior Features Attic, Bar, Carpet, Ceiling Fan(s), Floor Plan - Open, Window Treatments, 2nd Kitchen, Bathroom - Soaking Tub, Bathroom - Walk-In Shower, Combination Kitchen/Living, Kitchen - Island, Kitchen - Efficiency, Primary Bath(s), Upgraded Countertops, Water Treat System
Hot Water Electric
Heating Heat Pump(s)
Cooling Central A/C, Heat Pump(s)
Flooring Carpet, Hardwood, Vinyl
Fireplaces Number 1
Fireplaces Type Fireplace - Glass Doors, Gas/Propane, Heatilator, Mantel(s)
Equipment Built-In Microwave, Dishwasher, Disposal, Dryer, Oven - Self Cleaning, Refrigerator, Washer, Water Heater
Fireplace Y
Window Features Double Hung,Double Pane,Replacement
Appliance Built-In Microwave, Dishwasher, Disposal, Dryer, Oven - Self Cleaning, Refrigerator, Washer, Water Heater
Heat Source Electric
Laundry Main Floor
Exterior
Exterior Feature Deck(s), Porch(es)
Parking Features Garage - Side Entry, Garage Door Opener
Garage Spaces 5.0
Fence Rear, Wood
Utilities Available Cable TV, Phone, Under Ground
View Y/N N
Water Access N
View Mountain
Roof Type Architectural Shingle
Accessibility None
Porch Deck(s), Porch(es)
Attached Garage 2
Total Parking Spaces 5
Garage Y
Private Pool N
Building
Lot Description Corner
Story 3
Foundation Concrete Perimeter
Sewer On Site Septic
Water Well
Architectural Style Colonial
Level or Stories 3
Additional Building Above Grade
Structure Type 9'+ Ceilings,Cathedral Ceilings,Dry Wall
New Construction N
Schools
Elementary Schools C. W. Shipley
Middle Schools Wildwood
High Schools Jefferson
School District Jefferson County Schools
Others
Pets Allowed Y
Senior Community No
Tax ID 04 10001100160000
Ownership Fee Simple
SqFt Source Estimated
Acceptable Financing Cash, Conventional, FHA, USDA, VA
Horse Property N
Listing Terms Cash, Conventional, FHA, USDA, VA
Financing Cash,Conventional,FHA,USDA,VA
Special Listing Condition Standard
Pets Allowed No Pet Restrictions

GET MORE INFORMATION
REALTOR® | Lic# 0225203339



