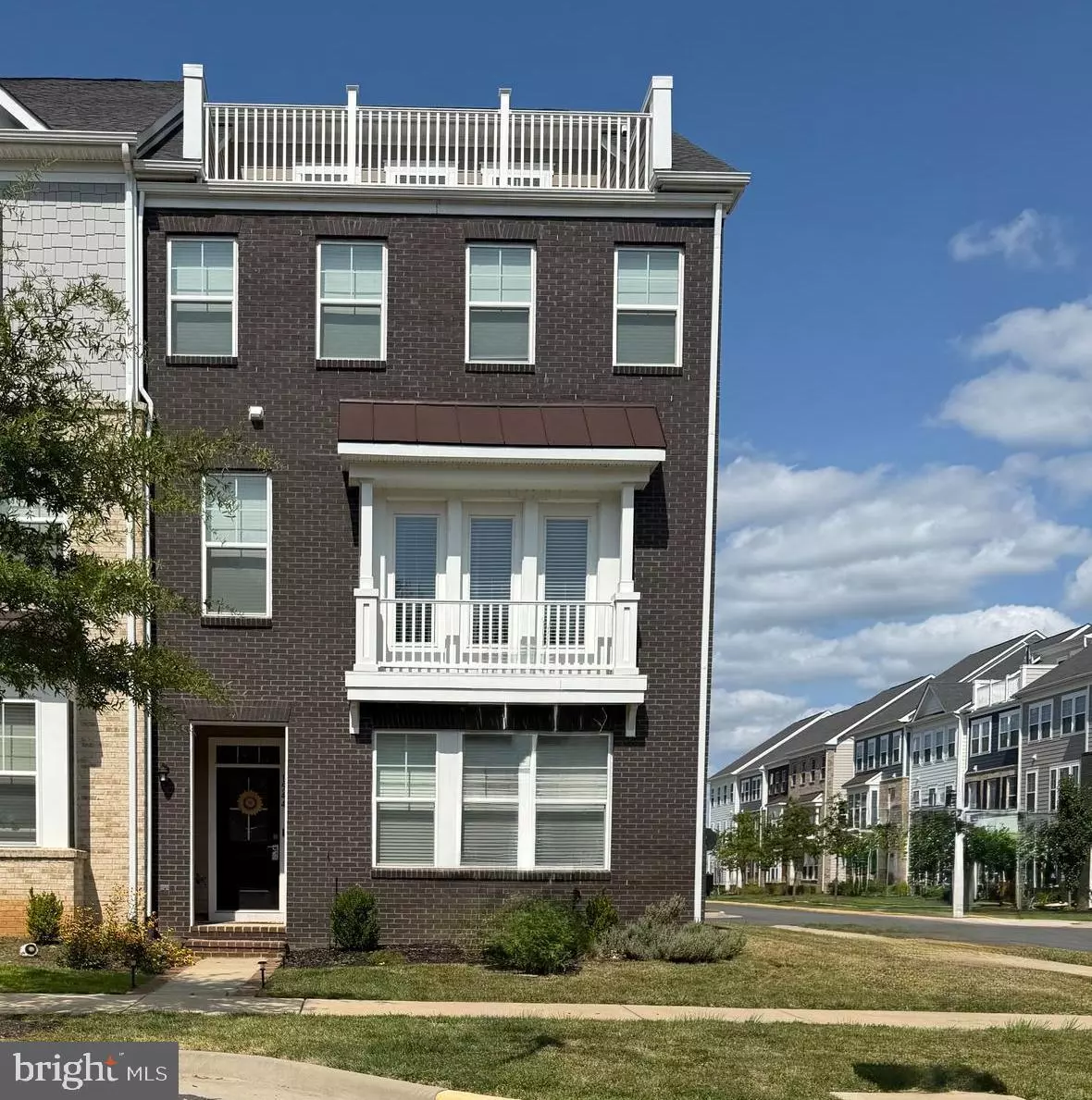3 Beds
5 Baths
3,452 SqFt
3 Beds
5 Baths
3,452 SqFt
Key Details
Property Type Townhouse
Sub Type End of Row/Townhouse
Listing Status Coming Soon
Purchase Type For Sale
Square Footage 3,452 sqft
Price per Sqft $209
Subdivision Potomac Shores
MLS Listing ID VAPW2101298
Style Traditional
Bedrooms 3
Full Baths 2
Half Baths 3
HOA Fees $16/mo
HOA Y/N Y
Abv Grd Liv Area 3,452
Year Built 2020
Available Date 2025-08-14
Annual Tax Amount $6,301
Tax Year 2025
Property Sub-Type End of Row/Townhouse
Source BRIGHT
Property Description
Step inside and you'll immediately notice the beautiful luxury vinyl plank flooring that flows throughout the main level. To your right, the light-filled family room creates a warm and inviting space to relax or entertain. A convenient half bath is tucked just off the family room, followed by a versatile bonus room—perfect for a home office, study, or personal gym.
Continue through to the rear-loading 2-car attached garage, offering both ease and functionality.
Upstairs, the second level impresses with an open-concept design. The heart of the home is the gourmet kitchen, complete with a massive island that's ideal for entertaining. There's a cozy dining area to the left with access to your private balcony—perfect for morning coffee or evening sunsets. Beyond the kitchen, the spacious living room offers endless layout possibilities, and a second half bath adds even more convenience.
On the third level, the luxurious primary suite awaits with a huge walk-in closet and a spa-inspired en suite bathroom featuring a large walk-in shower, double vanity, and sleek white tile. Down the hall, you'll find the laundry area, a second full bathroom with double vanity and tub/shower, and two additional bright and airy bedrooms.
And don't miss the fourth level—a true highlight of the home! Use this flexible space as a recreation room, office, media space, or game room. A third half bath is located here, along with access to your private rooftop terrace offering gorgeous views of the community.
This is more than a home—it's a lifestyle. Come see it today!
Location
State VA
County Prince William
Zoning PMR
Rooms
Other Rooms Dining Room, Primary Bedroom, Bedroom 2, Bedroom 3, Kitchen, Foyer, Study, Great Room, Loft, Other, Bonus Room
Interior
Interior Features Ceiling Fan(s)
Hot Water Electric
Heating Heat Pump(s)
Cooling Central A/C
Flooring Luxury Vinyl Plank, Carpet
Equipment Built-In Microwave, Dishwasher, Disposal, Dryer, Washer, Refrigerator, Stove
Fireplace N
Appliance Built-In Microwave, Dishwasher, Disposal, Dryer, Washer, Refrigerator, Stove
Heat Source Electric
Exterior
Exterior Feature Roof
Parking Features Garage - Rear Entry, Garage Door Opener
Garage Spaces 4.0
Amenities Available Club House, Fitness Center, Pool - Outdoor
Water Access N
Roof Type Shingle
Accessibility None
Porch Roof
Attached Garage 2
Total Parking Spaces 4
Garage Y
Building
Story 4
Foundation Other
Sewer Public Sewer
Water Community
Architectural Style Traditional
Level or Stories 4
Additional Building Above Grade
New Construction N
Schools
Elementary Schools Covington-Harper
Middle Schools Potomac
High Schools Potomac
School District Prince William County Public Schools
Others
HOA Fee Include Trash,Common Area Maintenance,Snow Removal,High Speed Internet
Senior Community No
Tax ID 8389-51-4572
Ownership Fee Simple
SqFt Source Estimated
Special Listing Condition Standard

GET MORE INFORMATION
REALTOR® | Lic# 0225203339

