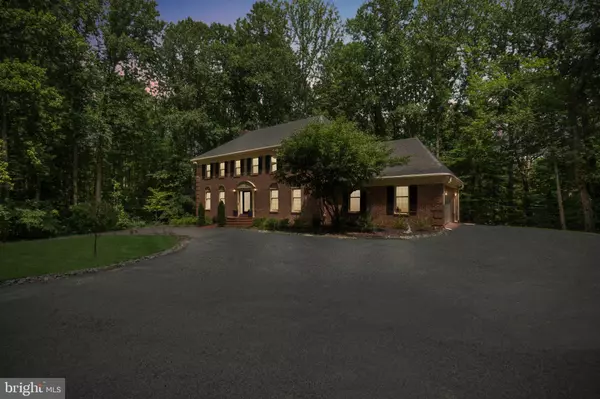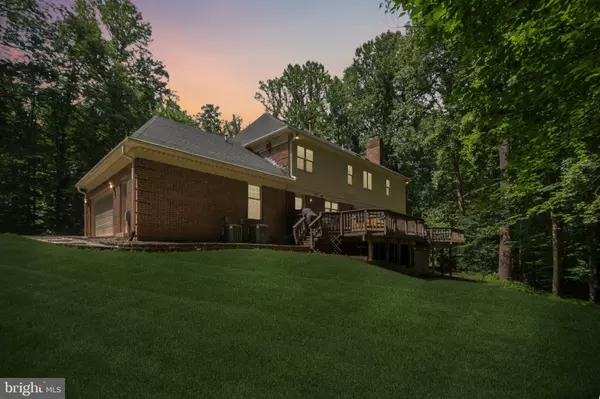4 Beds
6 Baths
4,364 SqFt
4 Beds
6 Baths
4,364 SqFt
OPEN HOUSE
Sat Aug 16, 2:00pm - 4:00pm
Sun Aug 17, 2:00pm - 4:00pm
Key Details
Property Type Condo
Sub Type Condo/Co-op
Listing Status Coming Soon
Purchase Type For Sale
Square Footage 4,364 sqft
Price per Sqft $315
Subdivision West Ridge
MLS Listing ID VAFX2260722
Style Colonial
Bedrooms 4
Full Baths 4
Half Baths 2
Condo Fees $850/ann
HOA Y/N N
Abv Grd Liv Area 3,196
Year Built 1986
Available Date 2025-08-13
Annual Tax Amount $13,023
Tax Year 2025
Lot Size 5.000 Acres
Acres 5.0
Property Sub-Type Condo/Co-op
Source BRIGHT
Property Description
Upstairs, the generously sized bedrooms offer abundant space and comfort, including a luxurious primary suite with a fully renovated spa-like bathroom, skylights, and a walk-in closet. The Jack-and-Jill bathroom has also been completely renovated with modern finishes, offering both style and functionality. The walkout lower level features luxury vinyl plank flooring, a spacious recreation room, a bonus room perfect for guests or a home office, and an additional full bath. Step outside to your 40-foot rear deck overlooking the trees and enjoy the peaceful view—or relax in the hot tub, which conveys with the home. Over $40,000 in professional landscaping enhances the property's beauty and curb appeal.
Major system upgrades include a brand new HVAC system (2025), a tankless hot water heater (2024), washer and dryer (2023), and a roof replaced in 2016 with 35-year architectural shingles. Pella front and sliding glass doors, elegant lighting, gas log fireplace, and thoughtful touches throughout make this home truly move-in ready. Located in the highly sought-after Woodson High School pyramid, this one-of-a-kind property offers the rare combination of privacy, luxury, and location.
Location
State VA
County Fairfax
Zoning 030
Direction West
Rooms
Other Rooms Bedroom 2, Bedroom 3, Bedroom 4, Bedroom 1, Bathroom 1, Bathroom 2, Bathroom 3, Half Bath
Basement Daylight, Full, Fully Finished, Rear Entrance
Interior
Interior Features Attic, Bar, Bathroom - Soaking Tub, Bathroom - Stall Shower, Bathroom - Tub Shower, Breakfast Area, Carpet, Ceiling Fan(s), Crown Moldings, Dining Area, Family Room Off Kitchen, Floor Plan - Traditional, Formal/Separate Dining Room, Kitchen - Eat-In, Kitchen - Table Space, Primary Bath(s), Recessed Lighting, Upgraded Countertops, Walk-in Closet(s), Window Treatments, Wood Floors
Hot Water Electric
Heating Heat Pump(s)
Cooling Central A/C
Flooring Hardwood
Fireplaces Number 2
Fireplaces Type Brick
Equipment Built-In Microwave, Dishwasher, Disposal, Dryer - Front Loading, Exhaust Fan, Icemaker, Microwave, Range Hood, Refrigerator, Stove, Washer
Furnishings No
Fireplace Y
Window Features Double Hung,Double Pane
Appliance Built-In Microwave, Dishwasher, Disposal, Dryer - Front Loading, Exhaust Fan, Icemaker, Microwave, Range Hood, Refrigerator, Stove, Washer
Heat Source Natural Gas
Laundry Main Floor
Exterior
Exterior Feature Deck(s), Patio(s)
Parking Features Garage - Side Entry, Garage Door Opener, Oversized
Garage Spaces 2.0
Utilities Available Cable TV, Under Ground
View Y/N N
Water Access N
View Creek/Stream, Trees/Woods
Roof Type Architectural Shingle
Street Surface Black Top
Accessibility None
Porch Deck(s), Patio(s)
Road Frontage Private
Attached Garage 2
Total Parking Spaces 2
Garage Y
Private Pool N
Building
Lot Description Premium, Secluded, Trees/Wooded, Unrestricted
Story 3
Foundation Concrete Perimeter
Sewer On Site Septic
Water Well
Architectural Style Colonial
Level or Stories 3
Additional Building Above Grade, Below Grade
Structure Type Dry Wall
New Construction N
Schools
Elementary Schools Oak View
Middle Schools Frost
High Schools Woodson
School District Fairfax County Public Schools
Others
Pets Allowed Y
HOA Fee Include Road Maintenance,Snow Removal
Senior Community No
Tax ID 0674 13 0003
Ownership Fee Simple
SqFt Source Estimated
Acceptable Financing Cash, Conventional, FHA, Negotiable, VA
Horse Property N
Listing Terms Cash, Conventional, FHA, Negotiable, VA
Financing Cash,Conventional,FHA,Negotiable,VA
Special Listing Condition Standard
Pets Allowed No Pet Restrictions
Virtual Tour https://listings.hdbros.com/videos/0198126d-a9ea-722a-81aa-ede046a5565b

GET MORE INFORMATION
REALTOR® | Lic# 0225203339






