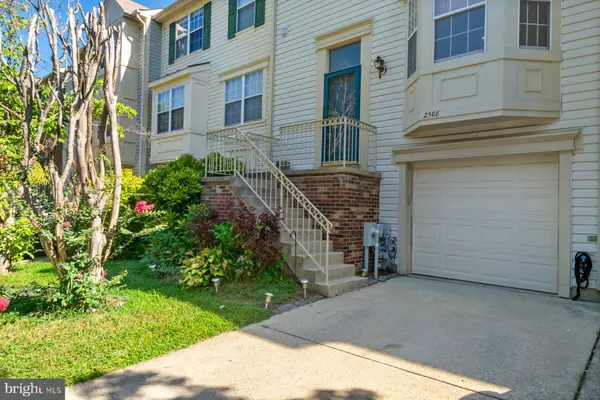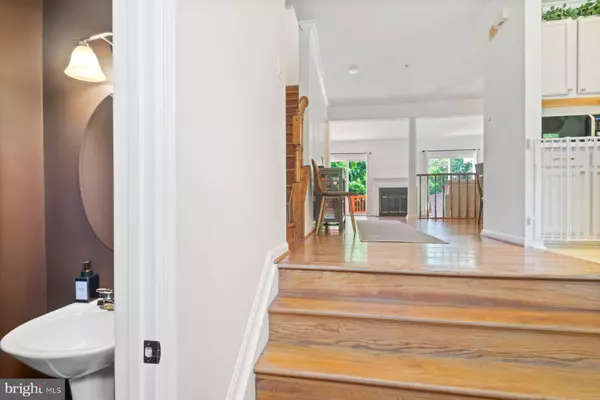
3 Beds
4 Baths
2,157 SqFt
3 Beds
4 Baths
2,157 SqFt
Key Details
Property Type Townhouse
Sub Type Interior Row/Townhouse
Listing Status Active
Purchase Type For Sale
Square Footage 2,157 sqft
Price per Sqft $229
Subdivision Walden
MLS Listing ID MDAA2123290
Style Traditional
Bedrooms 3
Full Baths 2
Half Baths 2
HOA Fees $93/mo
HOA Y/N Y
Abv Grd Liv Area 2,157
Year Built 1992
Available Date 2025-08-15
Annual Tax Amount $4,700
Tax Year 2024
Lot Size 1,760 Sqft
Acres 0.04
Property Sub-Type Interior Row/Townhouse
Source BRIGHT
Property Description
Step inside to discover a beautifully maintained home featuring a newly upgraded kitchen with granite countertops, stainless steel appliances, and refinished cabinetry. The main level boasts gleaming hardwood floors throughout the living and dining areas, complemented by a cozy fireplace. Two sets of sliding glass doors open to a spacious deck—ideal for relaxing or entertaining—overlooking the lush fairway.
Upstairs, enjoy three comfortable bedrooms, including a generous primary suite complete with a walk-in closet and a stylishly updated en suite bath. The versatile lower level offers a 1-car garage, a half bath, and a large recreation room with its own fireplace and walk-out access—perfect for use as a fourth bedroom, home office, or additional living space.
This home combines scenic charm with modern upgrades and flexible living options. Schedule your private tour today and make this exceptional property yours!
Location
State MD
County Anne Arundel
Zoning R5
Rooms
Other Rooms Living Room, Dining Room, Bedroom 3, Kitchen
Basement Fully Finished
Interior
Interior Features Breakfast Area, Kitchen - Table Space, Crown Moldings, Wood Floors, Floor Plan - Traditional, Carpet, Ceiling Fan(s), Walk-in Closet(s)
Hot Water Natural Gas
Heating Central
Cooling Central A/C
Fireplaces Number 1
Fireplaces Type Fireplace - Glass Doors, Mantel(s), Screen
Equipment Dryer, Oven/Range - Gas, Washer, Disposal, Dishwasher, Refrigerator
Fireplace Y
Window Features Screens
Appliance Dryer, Oven/Range - Gas, Washer, Disposal, Dishwasher, Refrigerator
Heat Source Natural Gas
Exterior
Parking Features Garage Door Opener, Garage - Front Entry
Garage Spaces 1.0
Amenities Available Tot Lots/Playground, Golf Course Membership Available, Common Grounds
Water Access N
View Golf Course
Roof Type Asphalt
Accessibility 2+ Access Exits
Road Frontage City/County
Attached Garage 1
Total Parking Spaces 1
Garage Y
Building
Story 3
Foundation Slab
Above Ground Finished SqFt 2157
Sewer Public Sewer
Water Public
Architectural Style Traditional
Level or Stories 3
Additional Building Above Grade, Below Grade
Structure Type Dry Wall
New Construction N
Schools
High Schools Crofton
School District Anne Arundel County Public Schools
Others
Senior Community No
Tax ID 020290390069541
Ownership Fee Simple
SqFt Source 2157
Acceptable Financing Cash, Conventional, FHA, VA
Listing Terms Cash, Conventional, FHA, VA
Financing Cash,Conventional,FHA,VA
Special Listing Condition Standard

GET MORE INFORMATION

REALTOR® | Lic# 0225203339






