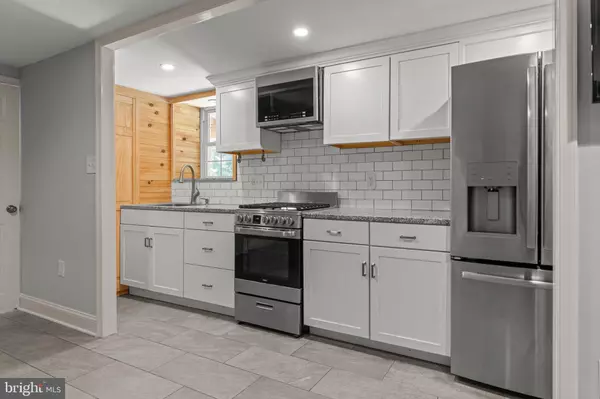4 Beds
3 Baths
3,083 SqFt
4 Beds
3 Baths
3,083 SqFt
Key Details
Property Type Single Family Home
Sub Type Detached
Listing Status Active
Purchase Type For Sale
Square Footage 3,083 sqft
Price per Sqft $405
Subdivision None Available
MLS Listing ID PADE2097686
Style Cape Cod
Bedrooms 4
Full Baths 3
HOA Y/N N
Abv Grd Liv Area 3,083
Year Built 1954
Annual Tax Amount $9,912
Tax Year 2025
Lot Size 1.000 Acres
Acres 1.0
Property Sub-Type Detached
Source BRIGHT
Property Description
Upstairs, a fourth bedroom with walk-in closet makes a perfect guest suite, teen space, or home office. The walk-out finished basement adds a kitchenette, full bath, wood stove, and access to the 2-car garage - no stairs to access.
Outdoor living is a dream here with a raised covered deck, summer kitchen, gas fireplace, and views of the expansive, professionally landscaped yard with irrigation and fencing.
This home is better than new construction. Recent Upgrades & Features : Back porch – completely rebuilt. Extensive landscaping front and back, with walkways, sprinkler system, and fenced yard. Two wood-burning fireplaces with stone wall and mantels, plus wood stove inserts. Stucco replaced on back, side, garage, and furnace room. Finished basement with kitchenette, full bath, wood stove, and garage entry. Built-in bookshelves and fresh paint throughout. Interior repainted and new carpeting installed. New windows throughout. HardiePlank siding installed. Driveway replaced. New garage door with opener. Several interior doors replaced. Generac 23KW generator with control panel. Electrical upgrades. Plumbing updates – most fixtures replaced, new disposal. Lighting upgrades – all lights, sconces, and ceiling fans replaced. Updated kitchen – granite counters, stainless steel appliances, 5-burner gas stove, range hood, built-in microwave, disposal. Renovated bathrooms – modern vanities, updated tile, and fixtures. Raised deck with summer kitchen, gas fireplace, and ceiling fan. 200-amp electrical service and radon systemAll just minutes from shopping, dining, parks, and commuter routes.
Location
State PA
County Delaware
Area Radnor Twp (10436)
Zoning R-10
Rooms
Other Rooms Living Room, Dining Room, Bedroom 2, Bedroom 3, Kitchen, Bedroom 1, Laundry, Other, Bathroom 1, Bathroom 2
Basement Full, Fully Finished, Daylight, Full, Garage Access, Improved, Heated, Interior Access, Outside Entrance, Rear Entrance, Side Entrance, Walkout Level, Windows
Main Level Bedrooms 3
Interior
Interior Features 2nd Kitchen, Bathroom - Stall Shower, Bathroom - Tub Shower, Bathroom - Walk-In Shower, Breakfast Area, Built-Ins, Carpet, Ceiling Fan(s), Combination Dining/Living, Combination Kitchen/Dining, Combination Kitchen/Living, Dining Area, Entry Level Bedroom, Family Room Off Kitchen, Floor Plan - Open, Formal/Separate Dining Room, Kitchen - Eat-In, Kitchen - Gourmet, Kitchen - Island, Kitchenette, Pantry, Primary Bath(s), Stove - Wood, Upgraded Countertops, Window Treatments, Wood Floors, Other
Hot Water Natural Gas
Heating Forced Air
Cooling Central A/C
Flooring Ceramic Tile, Hardwood, Solid Hardwood
Fireplaces Number 3
Fireplaces Type Brick, Corner, Insert, Wood, Other
Equipment Built-In Microwave, Built-In Range, Dishwasher, Disposal, Energy Efficient Appliances, Oven - Self Cleaning, Refrigerator, Dryer, Dryer - Front Loading, Exhaust Fan, Oven/Range - Gas, Range Hood, Stainless Steel Appliances, Stove, Washer, Washer - Front Loading, Washer/Dryer Stacked, Water Heater
Fireplace Y
Window Features Double Hung,Casement
Appliance Built-In Microwave, Built-In Range, Dishwasher, Disposal, Energy Efficient Appliances, Oven - Self Cleaning, Refrigerator, Dryer, Dryer - Front Loading, Exhaust Fan, Oven/Range - Gas, Range Hood, Stainless Steel Appliances, Stove, Washer, Washer - Front Loading, Washer/Dryer Stacked, Water Heater
Heat Source Natural Gas
Laundry Main Floor
Exterior
Parking Features Built In, Garage - Side Entry, Garage Door Opener, Inside Access, Other
Garage Spaces 10.0
Fence Decorative, Fully, Rear, Wrought Iron, Other
Utilities Available Cable TV
View Y/N N
Water Access N
Roof Type Pitched,Shingle
Accessibility Level Entry - Main, Other
Attached Garage 2
Total Parking Spaces 10
Garage Y
Private Pool N
Building
Lot Description Front Yard, Rear Yard, Sloping, Other, SideYard(s), Private, Premium, Open, Level
Story 3
Foundation Concrete Perimeter
Sewer Public Sewer
Water Public
Architectural Style Cape Cod
Level or Stories 3
Additional Building Above Grade
Structure Type Dry Wall
New Construction N
Schools
School District Radnor Township
Others
Pets Allowed N
Senior Community No
Tax ID 36-05-03249-00
Ownership Fee Simple
SqFt Source Estimated
Acceptable Financing Conventional, VA
Horse Property N
Listing Terms Conventional, VA
Financing Conventional,VA
Special Listing Condition Standard

GET MORE INFORMATION
REALTOR® | Lic# 0225203339






