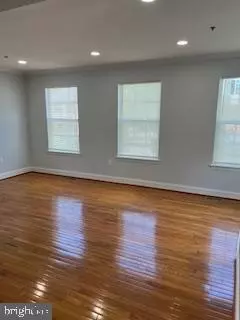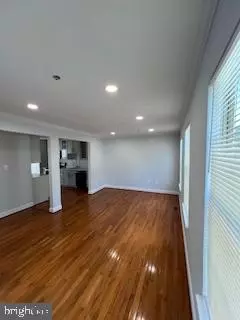
3 Beds
4 Baths
1,320 SqFt
3 Beds
4 Baths
1,320 SqFt
Key Details
Property Type Townhouse
Sub Type End of Row/Townhouse
Listing Status Active
Purchase Type For Sale
Square Footage 1,320 sqft
Price per Sqft $302
Subdivision Sutler Sub Plat 1>
MLS Listing ID MDPG2163282
Style Traditional
Bedrooms 3
Full Baths 2
Half Baths 2
HOA Fees $70/mo
HOA Y/N Y
Abv Grd Liv Area 1,320
Year Built 1995
Available Date 2025-08-28
Annual Tax Amount $4,273
Tax Year 2024
Lot Size 1,875 Sqft
Acres 0.04
Property Sub-Type End of Row/Townhouse
Source BRIGHT
Property Description
Rare End-Unit with Upgrades & Natural Light!
This beautifully updated 3BR, 2 full/2 half BA end-unit townhome offers incredible value with a motivated price adjustment and 1 year home warranty for peace of mind.
Enjoy a bright, open layout with a remodeled kitchen, updated bathrooms, new carpet, fresh paint, and plenty of natural light. Relax on the wrap-around front porch, entertain in the private fenced backyard, and take advantage of your attached garage — located in an unbeatable location offering both lifestyle and convenience. Minutes to DC, Northern VA, MGM, National Harbor, and several military bases.
Showings by appointment only. Buyer must be accompanied by a licensed agent.
This home truly checks every box: value, location, lifestyle, and comfort. Don't miss out!
Location
State MD
County Prince Georges
Zoning LCD
Rooms
Other Rooms Family Room
Basement Other, Front Entrance, Garage Access, Fully Finished, Outside Entrance, Walkout Level
Interior
Hot Water Electric
Heating Central
Cooling Central A/C
Flooring Ceramic Tile, Carpet, Hardwood
Equipment Built-In Microwave, Dishwasher, Disposal, Washer - Front Loading, Stainless Steel Appliances, Dryer - Front Loading, Stove, Refrigerator
Furnishings No
Fireplace N
Appliance Built-In Microwave, Dishwasher, Disposal, Washer - Front Loading, Stainless Steel Appliances, Dryer - Front Loading, Stove, Refrigerator
Heat Source Electric
Laundry Basement
Exterior
Exterior Feature Porch(es), Wrap Around, Patio(s)
Parking Features Built In, Garage - Front Entry, Inside Access
Garage Spaces 1.0
Utilities Available Electric Available, Water Available, Sewer Available, Cable TV Available
Water Access N
Accessibility None
Porch Porch(es), Wrap Around, Patio(s)
Attached Garage 1
Total Parking Spaces 1
Garage Y
Building
Story 3
Foundation Other
Above Ground Finished SqFt 1320
Sewer Public Sewer
Water Public
Architectural Style Traditional
Level or Stories 3
Additional Building Above Grade, Below Grade
Structure Type Dry Wall
New Construction N
Schools
School District Prince George'S County Public Schools
Others
Senior Community No
Tax ID 17121353523
Ownership Fee Simple
SqFt Source 1320
Acceptable Financing Conventional, FHA, Cash
Listing Terms Conventional, FHA, Cash
Financing Conventional,FHA,Cash
Special Listing Condition Standard

GET MORE INFORMATION

REALTOR® | Lic# 0225203339






