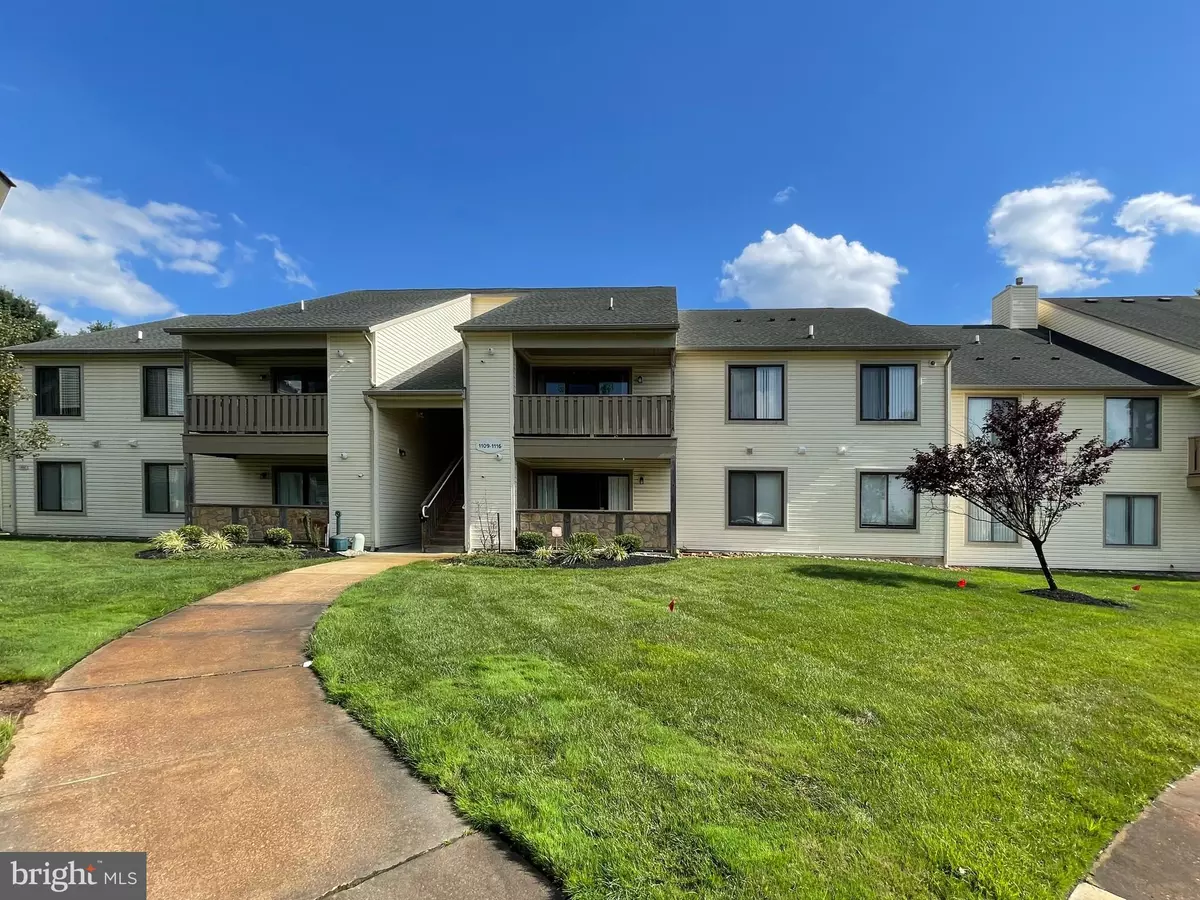2 Beds
2 Baths
1,012 SqFt
2 Beds
2 Baths
1,012 SqFt
Key Details
Property Type Single Family Home, Condo
Sub Type Unit/Flat/Apartment
Listing Status Active
Purchase Type For Rent
Square Footage 1,012 sqft
Subdivision The Woods
MLS Listing ID NJCD2099848
Style Traditional
Bedrooms 2
Full Baths 2
HOA Y/N Y
Abv Grd Liv Area 1,012
Year Built 1985
Lot Size 4,792 Sqft
Acres 0.11
Property Sub-Type Unit/Flat/Apartment
Source BRIGHT
Property Description
Location
State NJ
County Camden
Area Cherry Hill Twp (20409)
Zoning RES
Rooms
Main Level Bedrooms 2
Interior
Interior Features Breakfast Area, Dining Area, Floor Plan - Traditional, Kitchen - Eat-In
Hot Water Natural Gas
Heating Forced Air
Cooling Central A/C
Flooring Luxury Vinyl Plank
Equipment Washer, Dryer, Built-In Microwave, Dishwasher, Refrigerator, Oven/Range - Electric, Stainless Steel Appliances
Appliance Washer, Dryer, Built-In Microwave, Dishwasher, Refrigerator, Oven/Range - Electric, Stainless Steel Appliances
Heat Source Natural Gas
Laundry Washer In Unit, Dryer In Unit
Exterior
Exterior Feature Balcony
Parking On Site 1
Water Access N
Roof Type Shingle
Accessibility None
Porch Balcony
Garage N
Building
Story 1
Unit Features Garden 1 - 4 Floors
Sewer Public Sewer
Water Public
Architectural Style Traditional
Level or Stories 1
Additional Building Above Grade, Below Grade
New Construction N
Schools
High Schools Cherry Hill High - East
School District Cherry Hill Township Public Schools
Others
Pets Allowed Y
HOA Fee Include Lawn Maintenance,Common Area Maintenance
Senior Community No
Tax ID 09-00520 04-00002-C1112
Ownership Other
SqFt Source Estimated
Pets Allowed Case by Case Basis

GET MORE INFORMATION
REALTOR® | Lic# 0225203339






