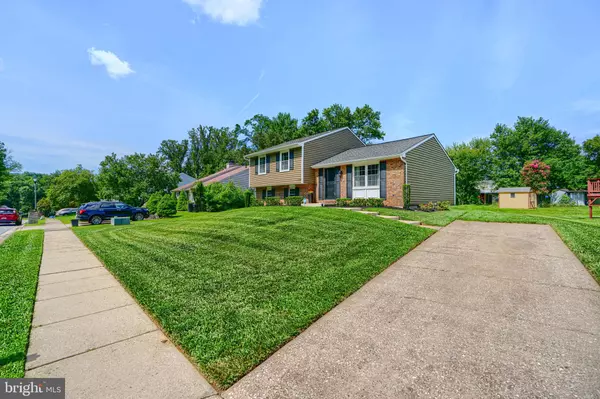3 Beds
2 Baths
1,600 SqFt
3 Beds
2 Baths
1,600 SqFt
Key Details
Property Type Single Family Home
Sub Type Detached
Listing Status Active
Purchase Type For Sale
Square Footage 1,600 sqft
Price per Sqft $240
Subdivision Pikeswood
MLS Listing ID MDBC2136980
Style Split Level
Bedrooms 3
Full Baths 1
Half Baths 1
HOA Y/N N
Abv Grd Liv Area 1,600
Year Built 1979
Available Date 2025-08-13
Annual Tax Amount $2,605
Tax Year 2024
Lot Size 10,057 Sqft
Acres 0.23
Lot Dimensions 1.00 x
Property Sub-Type Detached
Source BRIGHT
Property Description
Nestled on a quiet, charming street, this beautiful split-level single-family home offers comfort, style, and convenience. Featuring three spacious bedrooms, one full bath, and one half bath, this home is designed to meet your every need.
The main level boasts gorgeous hardwood floors throughout a bright and airy living room and dining room, perfect for everyday living and hosting guests. The primary bedroom features a generous walk-in closet for ample storage. The kitchen is a chef's delight, complete with a breakfast bar, stainless steel appliances, and a large pantry for all your culinary essentials.
The walk-out lower level is ideal for entertaining family and friends, offering versatile space to suit your lifestyle. Step outside to the spacious backyard, perfect for gatherings, celebrations, and enjoying the outdoors. With plenty of parking for both residents and guests, convenience is built right in.
This home has been meticulously maintained with recent updates including a new HVAC system, a roof less than four years old, and a sump pump less than two years old, providing peace of mind.
This lovely home is just minutes away from Garrison Forest School, McDonogh School, Stevenson University, Foundry Row, and the Metro Centre at Owings Mills. Commuters will appreciate the easy access to I-695 and I-795.
Don't miss out! Schedule your appointment today and make this wonderful home yours!
Location
State MD
County Baltimore
Zoning R1
Rooms
Other Rooms Living Room, Dining Room, Kitchen, Basement, Laundry
Basement Fully Finished, Walkout Level
Interior
Interior Features Attic, Carpet, Kitchen - Eat-In, Pantry, Dining Area
Hot Water Natural Gas
Heating Heat Pump(s)
Cooling Central A/C
Equipment Built-In Microwave, Built-In Range, Dishwasher, Dryer - Gas, Oven/Range - Gas, Refrigerator, Washer
Fireplace N
Appliance Built-In Microwave, Built-In Range, Dishwasher, Dryer - Gas, Oven/Range - Gas, Refrigerator, Washer
Heat Source Electric
Exterior
Garage Spaces 3.0
Water Access N
Roof Type Architectural Shingle
Accessibility None
Total Parking Spaces 3
Garage N
Building
Story 3
Foundation Brick/Mortar
Sewer Public Sewer
Water Public
Architectural Style Split Level
Level or Stories 3
Additional Building Above Grade, Below Grade
New Construction N
Schools
School District Baltimore County Public Schools
Others
Pets Allowed Y
Senior Community No
Tax ID 04021700013207
Ownership Fee Simple
SqFt Source Assessor
Acceptable Financing Conventional, FHA, Cash, VA
Listing Terms Conventional, FHA, Cash, VA
Financing Conventional,FHA,Cash,VA
Special Listing Condition Standard
Pets Allowed No Pet Restrictions

GET MORE INFORMATION
REALTOR® | Lic# 0225203339






