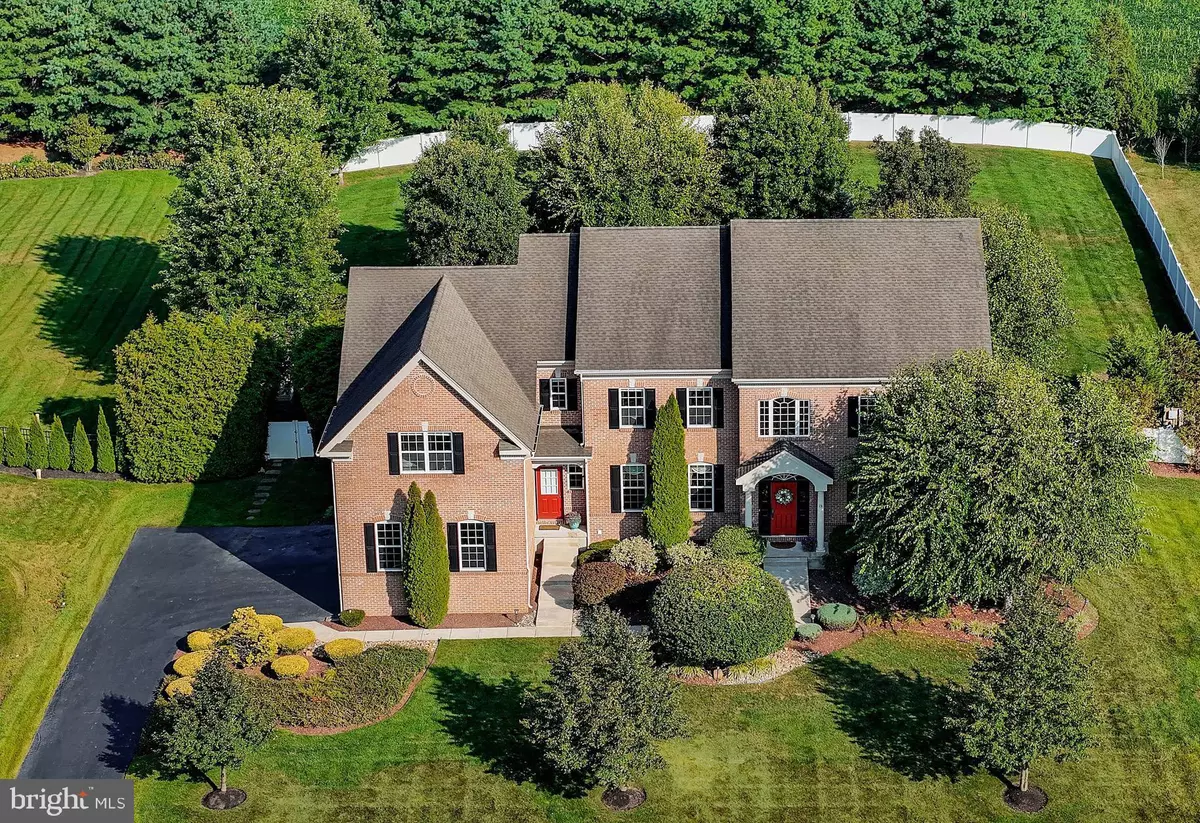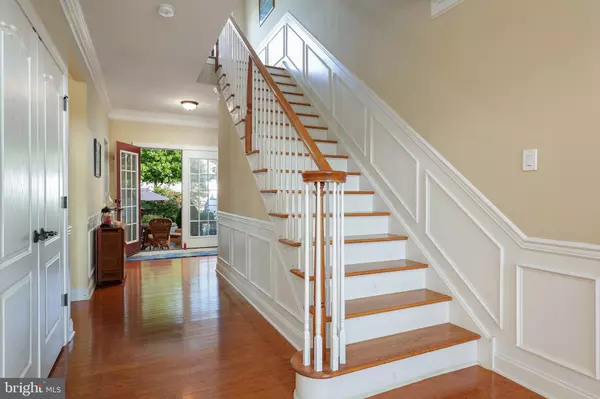4 Beds
6 Baths
6,174 SqFt
4 Beds
6 Baths
6,174 SqFt
OPEN HOUSE
Fri Aug 15, 4:00pm - 6:00pm
Sat Aug 16, 1:00pm - 3:00pm
Sun Aug 17, 1:00pm - 3:00pm
Key Details
Property Type Single Family Home
Sub Type Detached
Listing Status Active
Purchase Type For Sale
Square Footage 6,174 sqft
Price per Sqft $190
Subdivision Covington Estates
MLS Listing ID NJBL2093108
Style A-Frame
Bedrooms 4
Full Baths 5
Half Baths 1
HOA Fees $45/qua
HOA Y/N Y
Abv Grd Liv Area 4,774
Year Built 2009
Available Date 2025-08-15
Annual Tax Amount $19,813
Tax Year 2024
Lot Size 0.930 Acres
Acres 0.93
Property Sub-Type Detached
Source BRIGHT
Property Description
Step into the foyer and feel the warmth and elegance of hardwood floors flowing through the main level. The thoughtful layout blends formal and casual spaces, creating a home that's as functional as it is beautiful.
At the heart of the home is an expanded gourmet kitchen with custom cabinetry, granite countertops, stainless steel appliances, and a light-filled morning room with vaulted ceiling and views of the backyard. The two-story family room features a vaulted ceiling, built-in surround sound, and a dramatic floor-to-ceiling stone gas fireplace — perfect for cozy nights or lively gatherings. A private office, formal dining room, and open-concept design complete the first floor.
Upstairs, you'll find two en-suite bedrooms, an additional guest room with hall bath, and a spacious loft/playroom overlooking the family room. The owner's suite is a personal sanctuary with a sitting room, dual walk-in closets, and a spa-inspired bath with granite countertops, upgraded tile, vaulted ceiling, and soaking tub.
The finished walkout basement offers a full bath, recessed lighting, and flexible space for recreation, hobbies, or overnight guests.
Outside is a resort-style retreat with dual-zone surround sound, an outdoor swim spa with waterfall feature, its own sound and lighting system, a saltwater pool with lounge ledge and rock waterfall, and an outdoor kitchen/bar with granite countertops. Relax in the covered lounge with travertine floor, recessed lights, ceiling fans, built-in TV, stone gas fireplace, and a serving station with granite countertop.
Additional highlights include a whole-house generator, multi-zone sprinkler system, and an easy commute to both New York City and Philadelphia. This home is as practical as it is luxurious — truly a rare find.
Location
State NJ
County Burlington
Area Mansfield Twp (20318)
Zoning R-1
Rooms
Basement Full, Partially Finished
Interior
Interior Features Breakfast Area, Ceiling Fan(s), Combination Kitchen/Dining, Crown Moldings, Formal/Separate Dining Room, Kitchen - Eat-In, Kitchen - Gourmet, Kitchen - Island, Walk-in Closet(s), Wood Floors
Hot Water Natural Gas
Heating Forced Air
Cooling Central A/C
Flooring Hardwood, Carpet, Tile/Brick
Fireplaces Number 1
Fireplaces Type Gas/Propane
Inclusions outdoor tv, swim spa, window treatments.
Equipment Stainless Steel Appliances
Fireplace Y
Appliance Stainless Steel Appliances
Heat Source Natural Gas
Laundry Main Floor
Exterior
Exterior Feature Patio(s)
Parking Features Garage - Side Entry
Garage Spaces 3.0
Pool Gunite, In Ground, Saltwater
View Y/N N
Water Access N
Roof Type Shingle
Accessibility None
Porch Patio(s)
Attached Garage 3
Total Parking Spaces 3
Garage Y
Private Pool N
Building
Story 2
Foundation Concrete Perimeter
Sewer Private Septic Tank
Water Well
Architectural Style A-Frame
Level or Stories 2
Additional Building Above Grade, Below Grade
Structure Type 9'+ Ceilings
New Construction N
Schools
School District Northern Burlington Count Schools
Others
Pets Allowed Y
Senior Community No
Tax ID 18-00031 01-00010
Ownership Fee Simple
SqFt Source Estimated
Acceptable Financing Cash, Conventional, FHA, VA
Horse Property N
Listing Terms Cash, Conventional, FHA, VA
Financing Cash,Conventional,FHA,VA
Special Listing Condition Standard
Pets Allowed No Pet Restrictions
Virtual Tour https://vimeo.com/1108662919?fl=pl&fe=sh

GET MORE INFORMATION
REALTOR® | Lic# 0225203339






