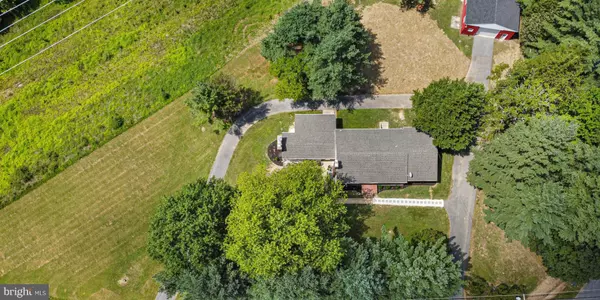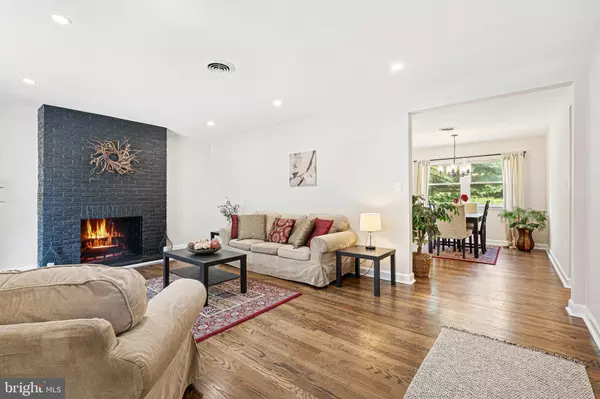4 Beds
3 Baths
2,905 SqFt
4 Beds
3 Baths
2,905 SqFt
Key Details
Property Type Single Family Home
Sub Type Detached
Listing Status Active
Purchase Type For Sale
Square Footage 2,905 sqft
Price per Sqft $206
Subdivision Glen Arm
MLS Listing ID MDBC2135910
Style Ranch/Rambler
Bedrooms 4
Full Baths 3
HOA Y/N N
Abv Grd Liv Area 1,803
Year Built 1958
Annual Tax Amount $4,076
Tax Year 2025
Lot Size 0.849 Acres
Acres 0.85
Lot Dimensions 469'x395'x667'
Property Sub-Type Detached
Source BRIGHT
Property Description
On the exterior, your eyes will immediately latch to the stunning red outbuilding with an oversized 10' garage door, separate electric panel with 220v receptacle, new architectural shingle roof and 640+ square feet of usable floor space to comfortably store everything from boats, trucks, trailers, lawn equipment and beyond. The wrap around driveway makes entering and exiting a breeze, mature landscaping provides an added sense of privacy and freshly mulched flower beds make for one less thing to do. You'd never know it by the scenic pastoral views and rural setting, but your new home is less than 15 minutes from major shopping hubs in heart of Towson, the Four Corners in Jacksonville, and even closer to staple attractions like Loch Raven Reservoir, Prigel Family Creamery, and Boordy Vineyards. Schedule your private tour today and don't miss this rare opportunity!
Location
State MD
County Baltimore
Zoning RC 5
Rooms
Other Rooms Living Room, Dining Room, Primary Bedroom, Bedroom 2, Bedroom 3, Bedroom 4, Kitchen, Basement, Sun/Florida Room, Great Room, Laundry, Utility Room, Bathroom 2, Bathroom 3, Primary Bathroom
Basement Fully Finished, Interior Access, Outside Entrance, Sump Pump, Windows
Main Level Bedrooms 3
Interior
Interior Features Attic, Bathroom - Tub Shower, Bathroom - Walk-In Shower, Ceiling Fan(s), Dining Area, Entry Level Bedroom, Floor Plan - Traditional, Kitchen - Country, Pantry, Primary Bath(s), Recessed Lighting, Upgraded Countertops, Walk-in Closet(s), Window Treatments, Wood Floors, Other
Hot Water Natural Gas
Heating Central
Cooling Central A/C, Ceiling Fan(s)
Flooring Ceramic Tile, Hardwood, Luxury Vinyl Plank
Fireplaces Number 2
Fireplaces Type Brick, Wood, Heatilator
Inclusions See inclusions/exclusions addendum
Equipment Dishwasher, Dryer - Electric, Dual Flush Toilets, Microwave, Oven - Single, Refrigerator, Stainless Steel Appliances, Washer, Water Heater
Fireplace Y
Window Features Double Hung,Replacement,Screens
Appliance Dishwasher, Dryer - Electric, Dual Flush Toilets, Microwave, Oven - Single, Refrigerator, Stainless Steel Appliances, Washer, Water Heater
Heat Source Electric
Laundry Basement, Washer In Unit, Dryer In Unit
Exterior
Exterior Feature Enclosed, Porch(es), Roof
Parking Features Oversized, Garage - Front Entry, Garage Door Opener, Other
Garage Spaces 12.0
Utilities Available Cable TV Available, Electric Available, Natural Gas Available, Phone Available
Water Access N
View Trees/Woods, Pasture
Roof Type Architectural Shingle,Pitched
Street Surface Paved
Accessibility 36\"+ wide Halls, Accessible Switches/Outlets, Doors - Swing In
Porch Enclosed, Porch(es), Roof
Road Frontage City/County, State
Total Parking Spaces 12
Garage Y
Building
Lot Description Front Yard, Rear Yard, SideYard(s), Open, Private, Road Frontage
Story 2
Foundation Block
Sewer Private Septic Tank
Water Well
Architectural Style Ranch/Rambler
Level or Stories 2
Additional Building Above Grade, Below Grade
Structure Type Dry Wall
New Construction N
Schools
Elementary Schools Call School Board
Middle Schools Call School Board
High Schools Call School Board
School District Baltimore County Public Schools
Others
Pets Allowed Y
Senior Community No
Tax ID 04111103002125
Ownership Fee Simple
SqFt Source Assessor
Security Features Smoke Detector,Carbon Monoxide Detector(s),Main Entrance Lock
Horse Property N
Special Listing Condition Standard
Pets Allowed No Pet Restrictions

GET MORE INFORMATION
REALTOR® | Lic# 0225203339






