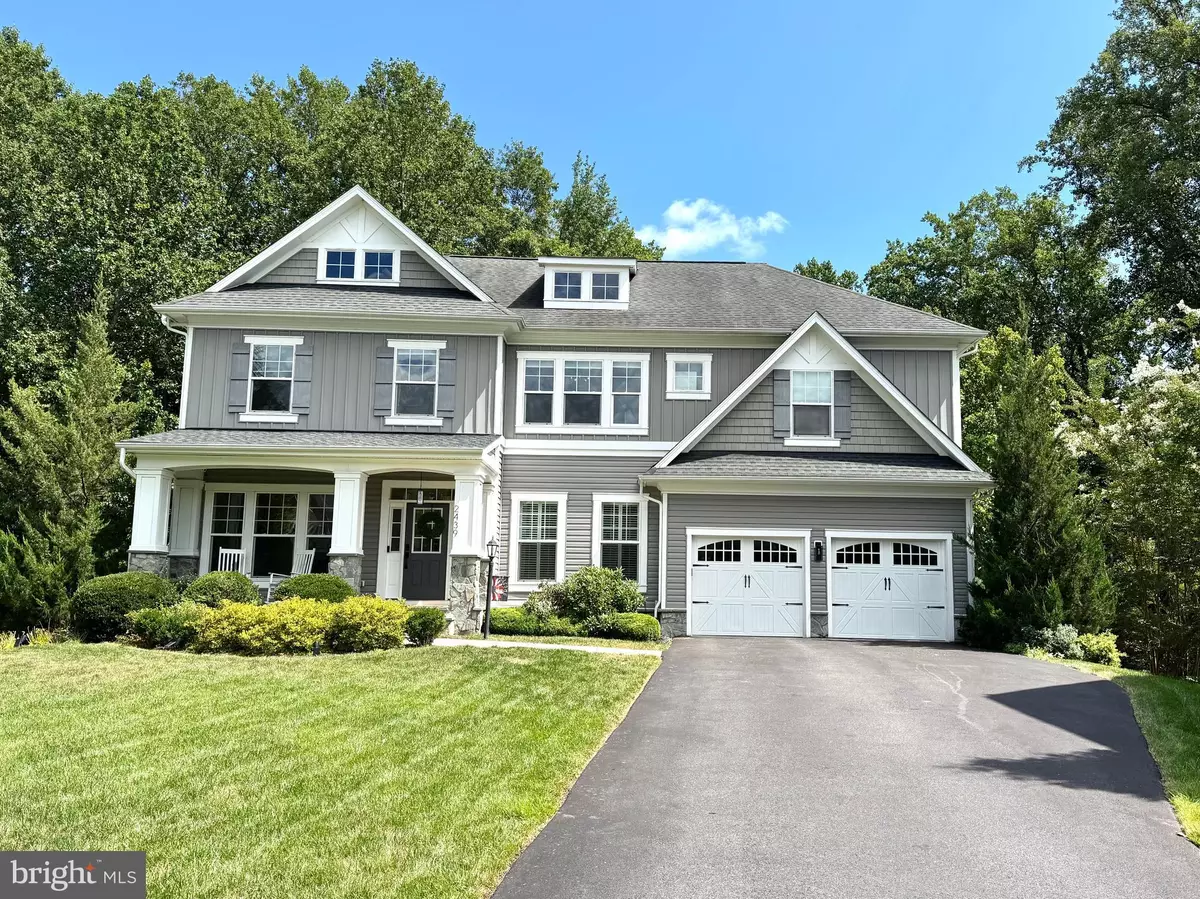5 Beds
4 Baths
5,051 SqFt
5 Beds
4 Baths
5,051 SqFt
Key Details
Property Type Single Family Home
Sub Type Detached
Listing Status Coming Soon
Purchase Type For Sale
Square Footage 5,051 sqft
Price per Sqft $217
Subdivision Wilsons Grove
MLS Listing ID MDAA2123506
Style Colonial
Bedrooms 5
Full Baths 3
Half Baths 1
HOA Fees $14/mo
HOA Y/N Y
Abv Grd Liv Area 3,775
Year Built 2014
Available Date 2025-08-20
Annual Tax Amount $9,452
Tax Year 2024
Lot Size 10,184 Sqft
Acres 0.23
Property Sub-Type Detached
Source BRIGHT
Property Description
This is the home you have been waiting for...Welcome home to Wilson's Grove, a highly sought-after community in Gambrills, Maryland. This spectacular 5-bedroom, 3.5-bath Colonial spans over 5,000 square feet and is perfectly situated on a premium cul-de-sac lot, backing to serene woods and conservation land.
Step inside and discover beautiful hardwood floors throughout the main level. The home greets you with a large entry-way filled with natural light and a stunning living room and a dining room. French glass doors open to a tranquil office, providing a peaceful space for work or study. The gourmet kitchen is a chef's dream, featuring a large quartz island, double wall ovens, and a dedicated coffee and wine bar. The kitchen opens to a separate breakfast nook, perfect for casual meals.
The family room is the heart of the home, featuring a 10-foot stone gas fireplace. Conveniently located off of the main living area you will find a mudroom, main-floor laundry room, and an oversized two-car garage.
On the upper level of this stunning home, you'll find four generously sized bedrooms. Every room boasts a large walk-in closet, providing abundant storage for your wardrobe and personal belongings. One of these bedrooms features its own private en-suite bathroom. The spacious owner's suite is a true retreat, complete with a sitting area and a luxurious bathroom with a large walk-in shower and soaking tub and his and hers walk-in closets.
The fully finished basement offers an incredible space for entertaining and relaxation. The large recreation room equipped with a custom wet bar is an entertainers' dream. You'll also find a bonus room that is wired to be a theatre room or second office and a fifth bedroom. There is a rough in for a full bathroom as well!
Outside, a beautiful trex-deck overlooks the private fenced-in yard, providing the perfect spot to sip your morning coffee, grill or relax with friends.
Enjoy all this premium community has to offer, including a stunning outdoor pool, playground, tennis and basketball courts, clubhouse with meeting rooms and a gym, and scenic walking and biking trails. With easy access to Annapolis, D.C., or Baltimore and just minutes to Waugh Chapel Town Center known for its excellent shopping, dining, and entertainment options.
Location
State MD
County Anne Arundel
Zoning R1
Rooms
Basement Fully Finished, Rough Bath Plumb
Interior
Interior Features Bar, Breakfast Area, Ceiling Fan(s), Crown Moldings, Dining Area, Floor Plan - Open, Kitchen - Island, Recessed Lighting, Walk-in Closet(s), Wine Storage
Hot Water Natural Gas
Heating Forced Air
Cooling Ceiling Fan(s), Central A/C, Programmable Thermostat, Solar On Grid, Multi Units
Flooring Carpet, Tile/Brick, Wood
Fireplaces Number 1
Fireplaces Type Stone
Equipment Cooktop, Dishwasher, Dryer - Electric, Energy Efficient Appliances, ENERGY STAR Dishwasher, ENERGY STAR Freezer, ENERGY STAR Refrigerator, Oven/Range - Gas, Washer - Front Loading
Fireplace Y
Window Features Energy Efficient,ENERGY STAR Qualified,Screens
Appliance Cooktop, Dishwasher, Dryer - Electric, Energy Efficient Appliances, ENERGY STAR Dishwasher, ENERGY STAR Freezer, ENERGY STAR Refrigerator, Oven/Range - Gas, Washer - Front Loading
Heat Source Natural Gas
Laundry Main Floor
Exterior
Exterior Feature Deck(s), Patio(s), Porch(es)
Parking Features Garage - Front Entry, Oversized
Garage Spaces 2.0
Fence Fully
Amenities Available Basketball Courts, Club House, Common Grounds, Fitness Center, Jog/Walk Path, Pool - Outdoor, Tennis Courts, Tot Lots/Playground
Water Access N
Roof Type Asphalt,Shingle
Accessibility None
Porch Deck(s), Patio(s), Porch(es)
Attached Garage 2
Total Parking Spaces 2
Garage Y
Building
Story 3
Foundation Concrete Perimeter
Sewer Public Sewer
Water Public
Architectural Style Colonial
Level or Stories 3
Additional Building Above Grade, Below Grade
Structure Type 9'+ Ceilings
New Construction N
Schools
School District Anne Arundel County Public Schools
Others
Senior Community No
Tax ID 020296490238720
Ownership Fee Simple
SqFt Source Assessor
Security Features Sprinkler System - Indoor
Special Listing Condition Standard

GET MORE INFORMATION
REALTOR® | Lic# 0225203339


