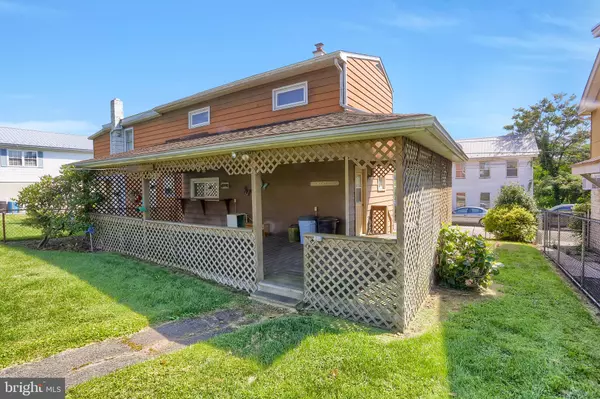4 Beds
3 Baths
2,196 SqFt
4 Beds
3 Baths
2,196 SqFt
Key Details
Property Type Single Family Home
Sub Type Detached
Listing Status Active
Purchase Type For Sale
Square Footage 2,196 sqft
Price per Sqft $72
Subdivision None Available
MLS Listing ID PADA2048352
Style Traditional
Bedrooms 4
Full Baths 3
HOA Y/N N
Abv Grd Liv Area 2,196
Year Built 1900
Annual Tax Amount $892
Tax Year 2025
Lot Size 6,969 Sqft
Acres 0.16
Property Sub-Type Detached
Source BRIGHT
Property Description
Location
State PA
County Dauphin
Area Wiconisco Twp (14069)
Zoning R-MT
Direction South
Rooms
Other Rooms Living Room, Bedroom 2, Bedroom 3, Bedroom 4, Kitchen, Bedroom 1, Mud Room, Bonus Room, Full Bath
Basement Full, Unfinished
Interior
Interior Features 2nd Kitchen, Attic, Carpet, Ceiling Fan(s), Dining Area, Entry Level Bedroom, Kitchen - Table Space, Window Treatments
Hot Water Oil
Heating Baseboard - Hot Water
Cooling None
Inclusions appliances on site
Equipment Refrigerator, Cooktop, Stove, Dishwasher, Disposal
Furnishings No
Fireplace N
Appliance Refrigerator, Cooktop, Stove, Dishwasher, Disposal
Heat Source Oil
Laundry Main Floor
Exterior
Exterior Feature Patio(s), Porch(es)
Parking Features Additional Storage Area, Garage - Rear Entry, Garage Door Opener
Garage Spaces 1.0
Fence Chain Link
Water Access N
View Valley
Roof Type Architectural Shingle
Accessibility None
Porch Patio(s), Porch(es)
Road Frontage Boro/Township
Total Parking Spaces 1
Garage Y
Building
Lot Description Additional Lot(s)
Story 2
Foundation Stone
Sewer Public Sewer
Water Public
Architectural Style Traditional
Level or Stories 2
Additional Building Above Grade, Below Grade
New Construction N
Schools
Elementary Schools Williams Valley
Middle Schools Williams Valley Junior-Senior
High Schools Williams Valley Junior-Senior
School District Williams Valley
Others
Senior Community No
Tax ID 69-006-180-000-0000 & 69-006-182-000-0000
Ownership Fee Simple
SqFt Source Estimated
Acceptable Financing Cash, Conventional
Horse Property N
Listing Terms Cash, Conventional
Financing Cash,Conventional
Special Listing Condition Standard

GET MORE INFORMATION
REALTOR® | Lic# 0225203339






