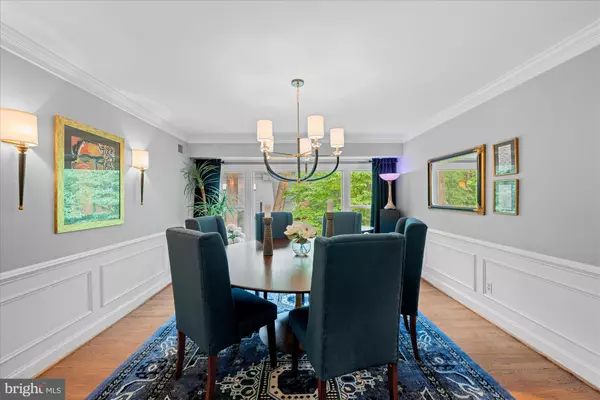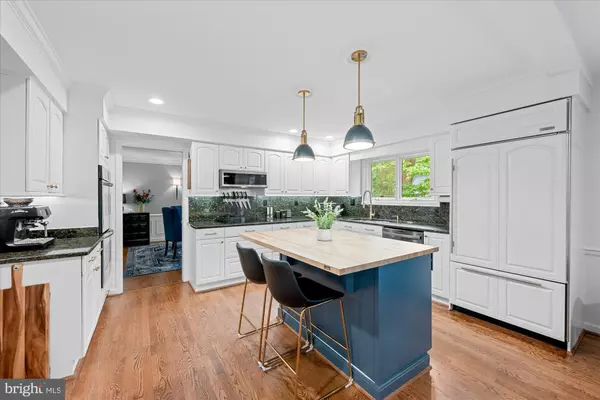
4 Beds
5 Baths
3,366 SqFt
4 Beds
5 Baths
3,366 SqFt
Open House
Sun Nov 02, 12:30pm - 2:30pm
Key Details
Property Type Single Family Home
Sub Type Detached
Listing Status Active
Purchase Type For Sale
Square Footage 3,366 sqft
Price per Sqft $459
Subdivision Congressional Forest
MLS Listing ID MDMC2193002
Style Ranch/Rambler
Bedrooms 4
Full Baths 4
Half Baths 1
HOA Y/N N
Abv Grd Liv Area 2,244
Year Built 1966
Annual Tax Amount $15,166
Tax Year 2024
Lot Size 0.654 Acres
Acres 0.65
Property Sub-Type Detached
Source BRIGHT
Property Description
The light filled main level features an enormous living room with gas fireplace, built-ins and floor to ceiling bay window, a spacious dining room with bay window, an eat-in, gourmet island kitchen that opens onto an IPE deck with new appliances and a gas fireplace, a den, laundry and a sumptuous primary suite with dual exposures and new full bath. Perfect for main level living.
The daylight, walkout lower level features a vast family room with wet bar and beverage frig, two bedrooms, two full baths, abundant natural light, storage for everything and sliding glass French doors leading to a flagstone patio. The property is completed by, an Ipe deck, a two car garage and a half moon driveway with parking for six.
Location
State MD
County Montgomery
Zoning R200
Rooms
Basement Daylight, Full, Fully Finished, Heated, Outside Entrance, Rear Entrance, Windows
Main Level Bedrooms 2
Interior
Interior Features Attic, Entry Level Bedroom, Formal/Separate Dining Room, Kitchen - Eat-In, Kitchen - Gourmet, Kitchen - Island, Recessed Lighting, Primary Bath(s), Bathroom - Walk-In Shower, Pantry, Wainscotting, Walk-in Closet(s), Wet/Dry Bar, Wood Floors
Hot Water Natural Gas
Heating Forced Air
Cooling Central A/C
Fireplaces Number 2
Fireplaces Type Gas/Propane, Heatilator
Equipment Cooktop, Dishwasher, Disposal, Dryer, Microwave, Oven - Double, Oven - Wall, Washer
Fireplace Y
Window Features Replacement
Appliance Cooktop, Dishwasher, Disposal, Dryer, Microwave, Oven - Double, Oven - Wall, Washer
Heat Source Natural Gas
Exterior
Parking Features Garage - Side Entry, Garage Door Opener, Inside Access
Garage Spaces 8.0
Water Access N
View Trees/Woods
Accessibility Level Entry - Main
Attached Garage 2
Total Parking Spaces 8
Garage Y
Building
Story 2
Foundation Slab
Above Ground Finished SqFt 2244
Sewer Public Sewer
Water Public
Architectural Style Ranch/Rambler
Level or Stories 2
Additional Building Above Grade, Below Grade
New Construction N
Schools
School District Montgomery County Public Schools
Others
Pets Allowed Y
Senior Community No
Tax ID 161000877940
Ownership Fee Simple
SqFt Source 3366
Special Listing Condition Standard
Pets Allowed No Pet Restrictions

GET MORE INFORMATION

REALTOR® | Lic# 0225203339






