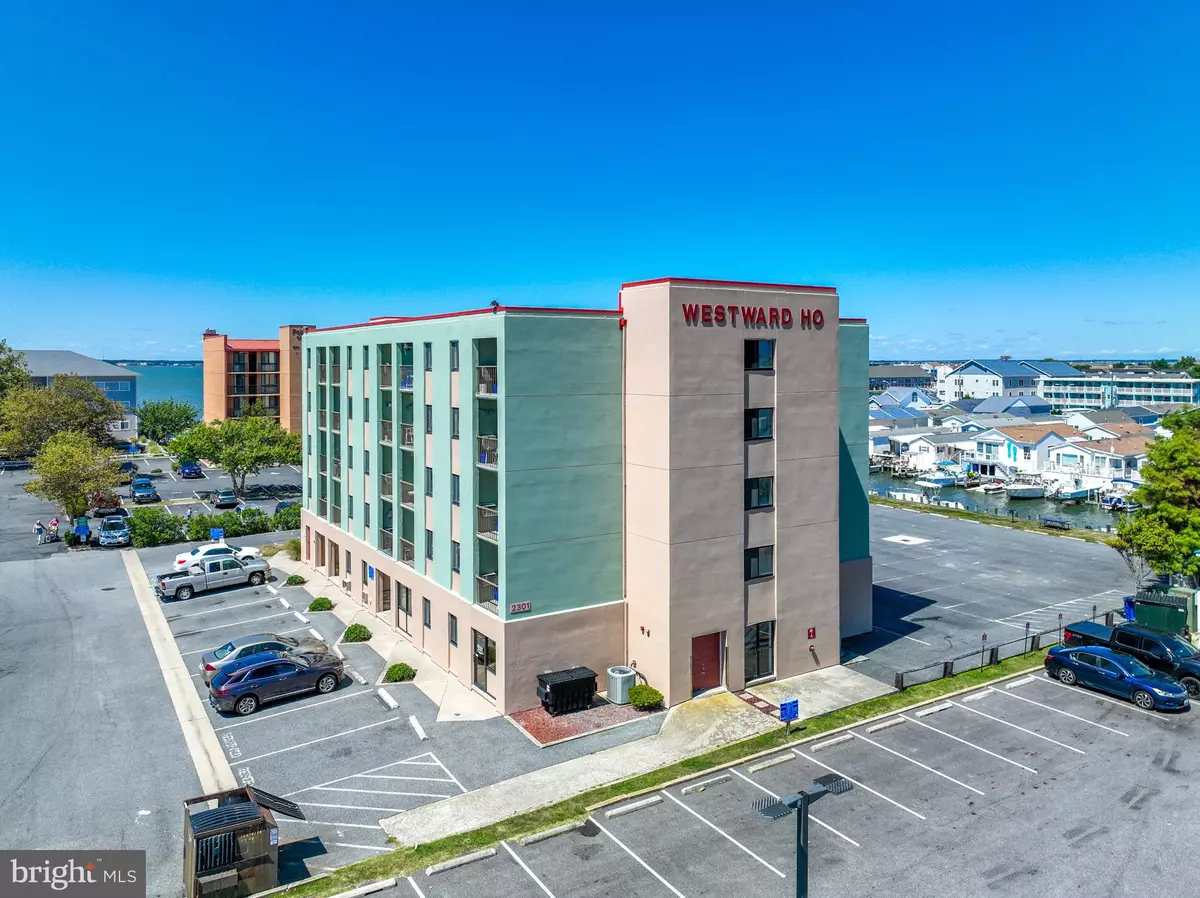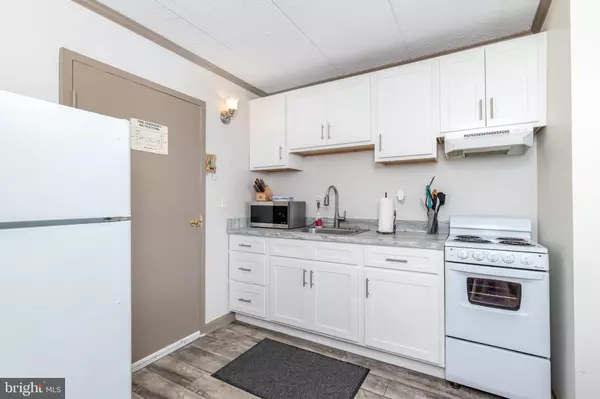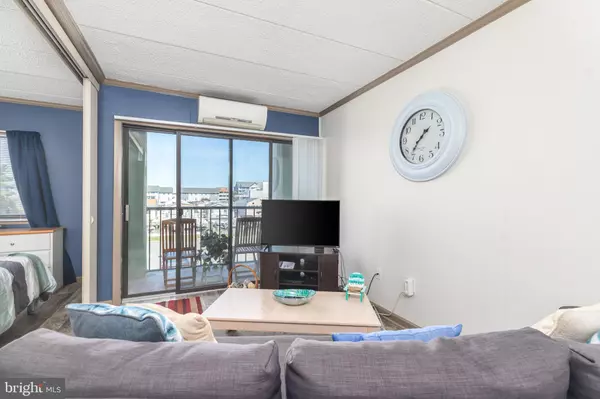1 Bed
1 Bath
408 SqFt
1 Bed
1 Bath
408 SqFt
Key Details
Property Type Condo
Sub Type Condo/Co-op
Listing Status Active
Purchase Type For Sale
Square Footage 408 sqft
Price per Sqft $514
Subdivision None Available
MLS Listing ID MDWO2033008
Style Unit/Flat,Traditional
Bedrooms 1
Full Baths 1
Condo Fees $1,177/qua
HOA Y/N N
Abv Grd Liv Area 408
Year Built 1975
Available Date 2025-09-04
Annual Tax Amount $1,634
Tax Year 2025
Lot Dimensions 0.00 x 0.00
Property Sub-Type Condo/Co-op
Source BRIGHT
Property Description
Location
State MD
County Worcester
Area Bayside Interior (83)
Zoning R-3
Rooms
Main Level Bedrooms 1
Interior
Interior Features Ceiling Fan(s), Combination Kitchen/Dining, Crown Moldings, Efficiency, Elevator
Hot Water Electric
Heating Central
Cooling Ductless/Mini-Split, Central A/C, Ceiling Fan(s)
Flooring Laminate Plank
Equipment Microwave, Oven/Range - Electric, Range Hood, Refrigerator, Water Heater
Furnishings Yes
Fireplace N
Window Features Screens,Sliding
Appliance Microwave, Oven/Range - Electric, Range Hood, Refrigerator, Water Heater
Heat Source Electric, Central
Laundry Common, Shared
Exterior
Exterior Feature Balcony
Garage Spaces 2.0
Utilities Available Cable TV Available, Electric Available
Amenities Available Common Grounds, Elevator, Laundry Facilities, Mooring Area, Security
Water Access N
View Canal, Other
Street Surface Paved,Black Top
Accessibility Elevator, 2+ Access Exits
Porch Balcony
Total Parking Spaces 2
Garage N
Building
Lot Description Bulkheaded
Story 5
Unit Features Mid-Rise 5 - 8 Floors
Sewer Public Sewer
Water Public
Architectural Style Unit/Flat, Traditional
Level or Stories 5
Additional Building Above Grade, Below Grade
Structure Type Dry Wall
New Construction N
Schools
High Schools Stephen Decatur
School District Worcester County Public Schools
Others
Pets Allowed Y
HOA Fee Include Common Area Maintenance,Insurance,Laundry,Reserve Funds,Snow Removal,Trash
Senior Community No
Tax ID 2410043891
Ownership Fee Simple
Security Features Exterior Cameras,Main Entrance Lock
Acceptable Financing Cash, Conventional
Listing Terms Cash, Conventional
Financing Cash,Conventional
Special Listing Condition Standard
Pets Allowed Cats OK, Dogs OK

GET MORE INFORMATION
REALTOR® | Lic# 0225203339






