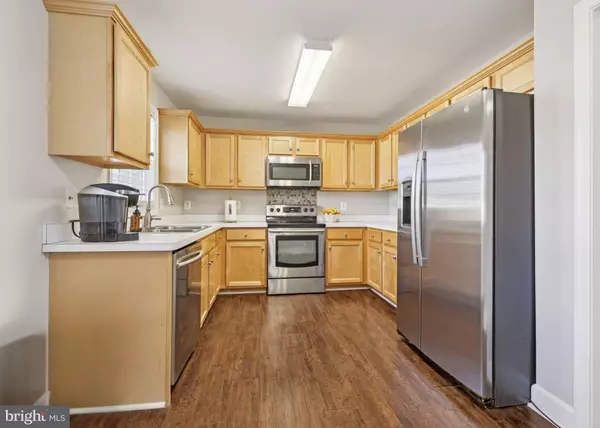
3 Beds
2 Baths
1,349 SqFt
3 Beds
2 Baths
1,349 SqFt
Key Details
Property Type Townhouse
Sub Type Interior Row/Townhouse
Listing Status Under Contract
Purchase Type For Sale
Square Footage 1,349 sqft
Price per Sqft $400
Subdivision Windermere
MLS Listing ID VALO2105534
Style Colonial
Bedrooms 3
Full Baths 1
Half Baths 1
HOA Fees $390/qua
HOA Y/N Y
Abv Grd Liv Area 1,349
Year Built 2010
Available Date 2025-09-13
Annual Tax Amount $1,392
Tax Year 2025
Lot Size 1,742 Sqft
Acres 0.04
Property Sub-Type Interior Row/Townhouse
Source BRIGHT
Property Description
Step inside to a freshly painted interior that feels bright and welcoming. The upstairs bedrooms feature brand-new carpet, while the main level showcases upgraded luxury vinyl flooring for a modern look and easy maintenance. The open layout flows seamlessly between the living and dining areas—perfect for both everyday living and entertaining. A spacious kitchen is complemented by an adjacent laundry area for added ease and efficiency.
Large windows fill the home with natural light, and the versatile floor plan makes it easy to personalize each space. Just off the main level, enjoy a spacious deck ideal for relaxing or hosting gatherings, with peaceful views and a low-maintenance setting.
The exterior combines timeless brick accents with durable vinyl siding for classic curb appeal. A private driveway and attached garage add everyday convenience, while the property's location directly across from a beautiful, open park-like setting provides a serene and picturesque backdrop right outside your door.
Perfectly positioned just minutes from the Ashburn Silver Line Metro, the Dulles Greenway, and Dulles Airport, this home offers excellent commuter access while keeping you close to premier shopping, dining, and recreational amenities.
Move-in ready and located in one of Ashburn's most desirable neighborhoods, 22273 Rampsbeck Terrace is an exceptional opportunity to enjoy style, comfort, and convenience in Northern Virginia.
Location
State VA
County Loudoun
Zoning PDH4
Rooms
Basement Daylight, Full, Full, Fully Finished, Garage Access, Interior Access, Outside Entrance, Rear Entrance, Walkout Level
Interior
Hot Water Natural Gas
Cooling Central A/C
Fireplace N
Heat Source Natural Gas
Exterior
Parking Features Garage - Front Entry, Garage Door Opener
Garage Spaces 1.0
Amenities Available Jog/Walk Path, Tot Lots/Playground
Water Access N
Accessibility None
Attached Garage 1
Total Parking Spaces 1
Garage Y
Building
Story 3
Foundation Slab
Above Ground Finished SqFt 1349
Sewer Public Sewer
Water Public
Architectural Style Colonial
Level or Stories 3
Additional Building Above Grade, Below Grade
New Construction N
Schools
Elementary Schools Waxpool
Middle Schools Eagle Ridge
High Schools Briar Woods
School District Loudoun County Public Schools
Others
HOA Fee Include Common Area Maintenance,Management,Trash
Senior Community No
Tax ID 157287096000
Ownership Fee Simple
SqFt Source 1349
Special Listing Condition Standard
Virtual Tour https://www.zillow.com/view-imx/5ce6ddd2-dd72-406c-96b4-ef5906cd5c76?setAttribution=mls&wl=true&initialViewType=pano&utm_source=dashboard

GET MORE INFORMATION

REALTOR® | Lic# 0225203339






