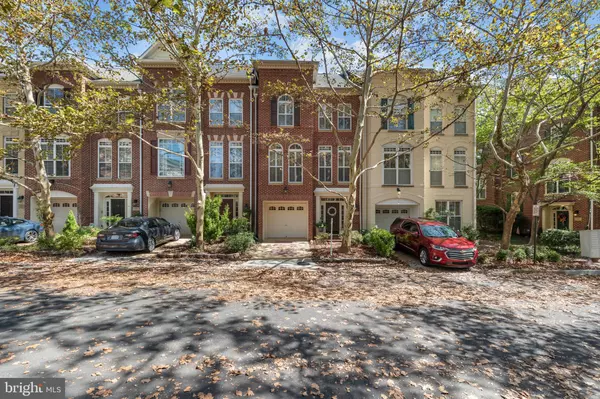
3 Beds
4 Baths
2,630 SqFt
3 Beds
4 Baths
2,630 SqFt
Key Details
Property Type Townhouse
Sub Type Interior Row/Townhouse
Listing Status Pending
Purchase Type For Sale
Square Footage 2,630 sqft
Price per Sqft $341
Subdivision Cameron Station
MLS Listing ID VAAX2049110
Style Colonial
Bedrooms 3
Full Baths 2
Half Baths 2
HOA Fees $488/qua
HOA Y/N Y
Abv Grd Liv Area 2,630
Year Built 2001
Available Date 2025-09-21
Annual Tax Amount $9,306
Tax Year 2024
Lot Size 1,716 Sqft
Acres 0.04
Property Sub-Type Interior Row/Townhouse
Source BRIGHT
Property Description
The welcoming entry foyer with wood flooring leads to a bright and airy main level with large windows and an open floor plan. The beautifully updated kitchen showcases white cabinetry with Restoration Hardware knobs, granite countertops and backsplash, KitchenAid wall ovens and refrigerator, a five-burner cooktop with downdraft, and custom lighting. Adjacent to the kitchen, the family room features a second gas fireplace that adds warmth and ambiance. Main level features separate dining area, living room and elegant library/office with custom built-ins.
Upstairs, the bedroom level offers three generously sized bedrooms, including a luxurious primary suite with a spa-like renovated bath. This bathroom features a freestanding tub, a large walk-in shower, and a quartz-topped vanity with ample storage. The second full bath has also been renovated and includes a walk-in shower with a glass enclosure. The washer and dryer are conveniently located on the bedroom level.
Additional highlights include plantation shutters throughout, a fully fenced backyard, and a spacious deck ideal for cookouts or morning coffee. Major system updates include a new HVAC system in 2016 and a new water heater in 2024. Impeccably maintained and truly move-in ready, this home is just minutes from community amenities and Brenman Park, offering both comfort and convenience in an exceptional setting.
Location
State VA
County Alexandria City
Zoning CDD#9
Interior
Interior Features Kitchen - Island, Breakfast Area, Window Treatments, Primary Bath(s), Wood Floors, Floor Plan - Open, Floor Plan - Traditional
Hot Water Natural Gas
Heating Forced Air
Cooling Central A/C, Ceiling Fan(s)
Flooring Carpet, Ceramic Tile, Hardwood
Fireplaces Number 2
Fireplaces Type Mantel(s)
Equipment Dishwasher, Disposal, Dryer, Icemaker, Refrigerator, Washer, Oven - Double, Cooktop
Furnishings No
Fireplace Y
Appliance Dishwasher, Disposal, Dryer, Icemaker, Refrigerator, Washer, Oven - Double, Cooktop
Heat Source Natural Gas
Laundry Dryer In Unit, Upper Floor, Washer In Unit
Exterior
Exterior Feature Patio(s)
Parking Features Garage - Front Entry, Garage Door Opener
Garage Spaces 1.0
Utilities Available Cable TV Available
Amenities Available Basketball Courts, Common Grounds, Community Center, Convenience Store, Day Care, Jog/Walk Path, Party Room, Picnic Area, Pool - Outdoor, Recreational Center, Tennis Courts, Tot Lots/Playground, Transportation Service
Water Access N
View Trees/Woods, Street
Roof Type Asphalt
Accessibility Other
Porch Patio(s)
Attached Garage 1
Total Parking Spaces 1
Garage Y
Building
Story 3
Foundation Slab
Above Ground Finished SqFt 2630
Sewer Public Sewer
Water Public
Architectural Style Colonial
Level or Stories 3
Additional Building Above Grade, Below Grade
Structure Type 9'+ Ceilings,Dry Wall,Vaulted Ceilings
New Construction N
Schools
School District Alexandria City Public Schools
Others
Pets Allowed Y
HOA Fee Include Management,Pool(s),Recreation Facility,Snow Removal,Trash
Senior Community No
Tax ID 50678410
Ownership Fee Simple
SqFt Source 2630
Security Features Sprinkler System - Indoor,Security System,Smoke Detector
Acceptable Financing Cash, Conventional, FHA, VA
Listing Terms Cash, Conventional, FHA, VA
Financing Cash,Conventional,FHA,VA
Special Listing Condition Standard
Pets Allowed Cats OK, Dogs OK

GET MORE INFORMATION

REALTOR® | Lic# 0225203339






