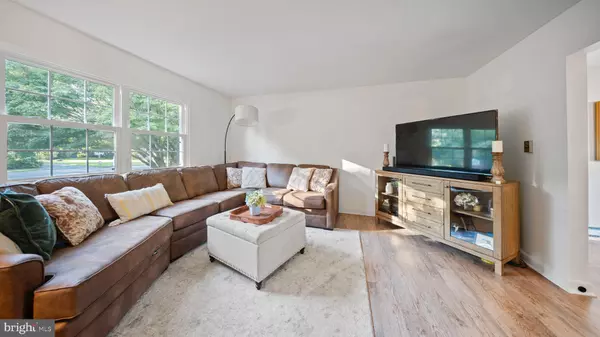
3 Beds
2 Baths
1,680 SqFt
3 Beds
2 Baths
1,680 SqFt
Key Details
Property Type Single Family Home
Sub Type Detached
Listing Status Pending
Purchase Type For Sale
Square Footage 1,680 sqft
Price per Sqft $193
Subdivision Nevins Addition
MLS Listing ID MDWC2019662
Style Cape Cod
Bedrooms 3
Full Baths 1
Half Baths 1
HOA Fees $60/ann
HOA Y/N Y
Abv Grd Liv Area 1,680
Year Built 1981
Available Date 2025-09-27
Annual Tax Amount $1,845
Tax Year 2025
Lot Size 0.740 Acres
Acres 0.74
Lot Dimensions 0.00 x 0.00
Property Sub-Type Detached
Source BRIGHT
Property Description
Upon entering, you are greeted by a generous living room that flows seamlessly into a versatile flex space to the right, perfect for an office or play area. The kitchen has an abundant cabinetry and counter space, complemented by a central island with granite countertops. Additionally, the main floor includes a dining room, a spacious laundry room, and a half bath, all enhanced by luxurious vinyl flooring.
Venture upstairs to discover three inviting bedrooms and a full bath featuring a double sink vanity, ideal for busy mornings. Step outside to enjoy the expansive screened-in porch, a delightful patio area, a roomy storage shed, and a convenient blacktop driveway. This home truly has it all!
Location
State MD
County Wicomico
Area Wicomico Southeast (23-04)
Zoning R20
Rooms
Other Rooms Dining Room, Bedroom 2, Bedroom 3, Kitchen, Bedroom 1, Bathroom 1, Half Bath
Interior
Interior Features Attic/House Fan, Built-Ins, Carpet, Ceiling Fan(s), Family Room Off Kitchen, Floor Plan - Open, Kitchen - Island, Recessed Lighting, Upgraded Countertops
Hot Water Electric
Heating Heat Pump - Electric BackUp, Forced Air
Cooling Heat Pump(s)
Flooring Carpet, Ceramic Tile, Luxury Vinyl Plank
Equipment Built-In Microwave, Dishwasher, Dryer - Electric, Exhaust Fan, Icemaker, Oven/Range - Electric, Refrigerator, Stainless Steel Appliances, Washer, Water Conditioner - Owned, Water Heater
Furnishings No
Fireplace N
Window Features Double Pane,Screens
Appliance Built-In Microwave, Dishwasher, Dryer - Electric, Exhaust Fan, Icemaker, Oven/Range - Electric, Refrigerator, Stainless Steel Appliances, Washer, Water Conditioner - Owned, Water Heater
Heat Source Electric, Propane - Leased
Laundry Main Floor
Exterior
Exterior Feature Patio(s), Porch(es), Screened
Garage Spaces 8.0
Fence Rear, Split Rail, Wood
Water Access N
View Trees/Woods
Roof Type Architectural Shingle
Accessibility 2+ Access Exits
Porch Patio(s), Porch(es), Screened
Total Parking Spaces 8
Garage N
Building
Lot Description Backs to Trees, Cleared, Front Yard, Landscaping, Rear Yard
Story 2
Foundation Block, Crawl Space
Above Ground Finished SqFt 1680
Sewer Gravity Sept Fld
Water Well
Architectural Style Cape Cod
Level or Stories 2
Additional Building Above Grade
Structure Type Dry Wall
New Construction N
Schools
Elementary Schools Glen Avenue
Middle Schools Bennett
High Schools Parkside
School District Wicomico County Public Schools
Others
Senior Community No
Tax ID 08-020892
Ownership Fee Simple
SqFt Source 1680
Acceptable Financing Cash, Conventional, FHA, USDA, VA
Listing Terms Cash, Conventional, FHA, USDA, VA
Financing Cash,Conventional,FHA,USDA,VA
Special Listing Condition Standard

GET MORE INFORMATION

REALTOR® | Lic# 0225203339






