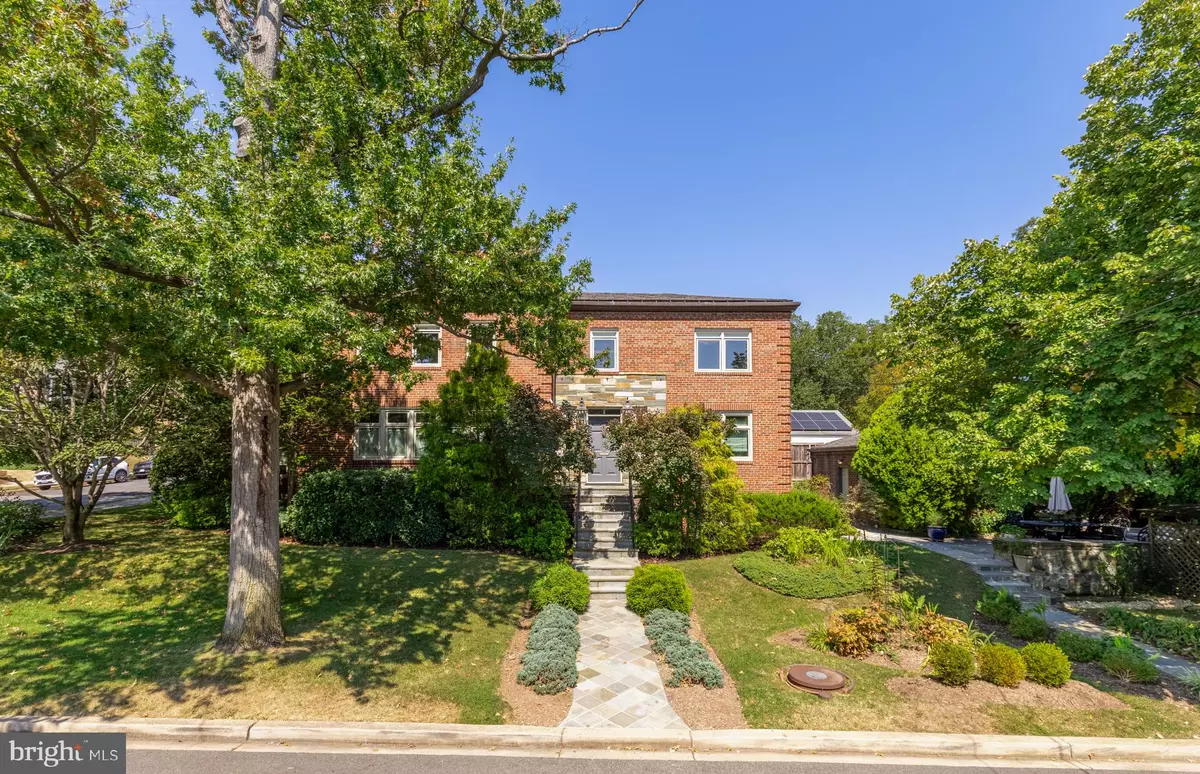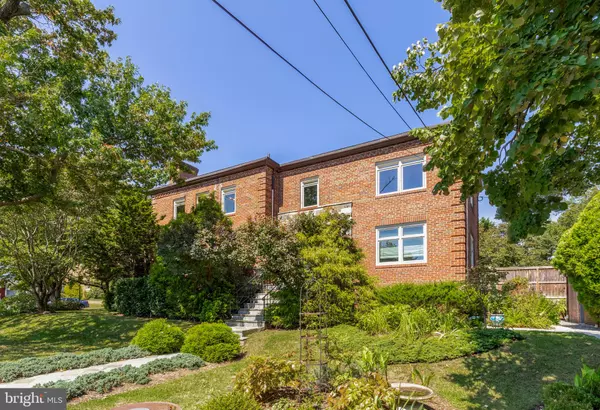
6 Beds
4 Baths
4,085 SqFt
6 Beds
4 Baths
4,085 SqFt
Key Details
Property Type Single Family Home
Sub Type Detached
Listing Status Active
Purchase Type For Sale
Square Footage 4,085 sqft
Price per Sqft $458
Subdivision Crestwood
MLS Listing ID DCDC2188076
Style Mid-Century Modern
Bedrooms 6
Full Baths 4
HOA Y/N N
Abv Grd Liv Area 2,917
Year Built 1954
Available Date 2025-09-19
Annual Tax Amount $9,806
Tax Year 2024
Lot Size 6,121 Sqft
Acres 0.14
Property Sub-Type Detached
Source BRIGHT
Property Description
Welcome to 1755 Upshur Street Northwest, a distinguished mid century modern home nestled in the coveted Crestwood neighborhood of Washington, D.C. Crestwood is a hidden gem of NW DC, known for its quiet, tree-lined streets, historic homes, and close-knit community. Its proximity to Rock Creek Park makes it one of the greenest neighborhoods in the District, and it's diverse architecture makes it an especially appealing neighborhood in which to stroll. This lovingly and meticulously maintained six-bedroom, four-bathroom residence sits square in the heart of Crestwood, and boasts exquisite hardwood floors and sophisticated finishes throughout.
Greeted by a grand foyer, you'll find an elegant staircase and striking light fixture set the stage for the home's impeccable design. The warm, inviting living room features a beautiful exposed stone wall, and the adjacent dining room offers both everyday enjoyment or a setting for those special events. Flow seamlessly between these two rooms into a stunning solarium, which adds an extra touch of serenity to the main level.
The den, large enough to serve as a main-level bedroom, is complemented by a brand-new, spa-like bathroom. The kitchen is a chef's dream, with top-of-the-line cabinetry, stainless steel appliances, a wine fridge, and an oversized pantry—perfect for both cooking and entertaining.
Upstairs, four generously sized bedrooms await, including two beautifully renovated luxury bathrooms and a wide, open hallway that enhances the sense of space. The lower level offers even more versatility, with large laundry room, a gym (which could easily be a sixth bedroom), a recreation room, a home office, and a storage area.
Every detail of this home has been carefully curated, from custom window treatments to abundant natural light flooding every room. The outdoor property is similarly stunning, with an expansive, mature, and beautifully landscaped garden -complete with a low maintenance irrigation system- as well as blue flagstone patios and a detached two-car garage. This is a rare find you won't want to miss.
Location
State DC
County Washington
Zoning R-1B
Rooms
Basement Daylight, Partial, Front Entrance, Side Entrance, Fully Finished, Space For Rooms
Main Level Bedrooms 1
Interior
Hot Water Natural Gas
Heating Forced Air
Cooling Central A/C
Fireplaces Number 2
Fireplace Y
Heat Source Natural Gas
Exterior
Parking Features Covered Parking
Garage Spaces 2.0
Water Access N
Accessibility None
Total Parking Spaces 2
Garage Y
Building
Story 3
Foundation Brick/Mortar
Above Ground Finished SqFt 2917
Sewer Public Sewer
Water Public
Architectural Style Mid-Century Modern
Level or Stories 3
Additional Building Above Grade, Below Grade
New Construction N
Schools
School District District Of Columbia Public Schools
Others
Senior Community No
Tax ID 2644//0838
Ownership Fee Simple
SqFt Source 4085
Horse Property N
Special Listing Condition Standard

GET MORE INFORMATION

REALTOR® | Lic# 0225203339






