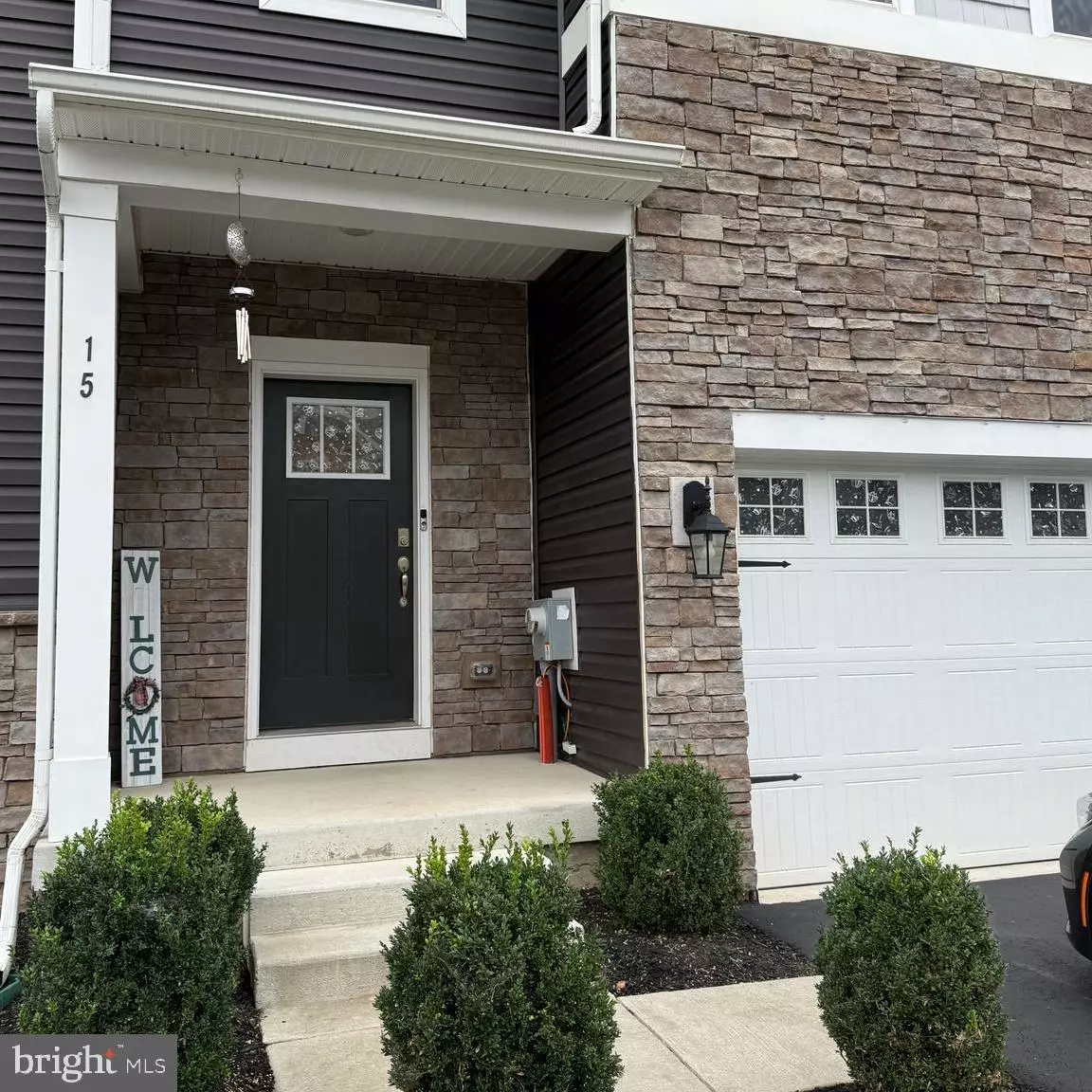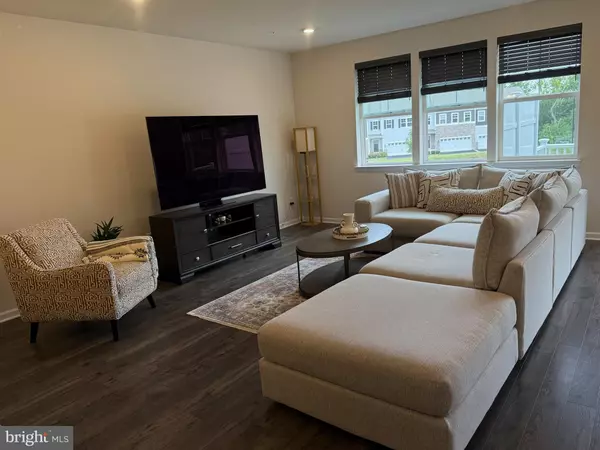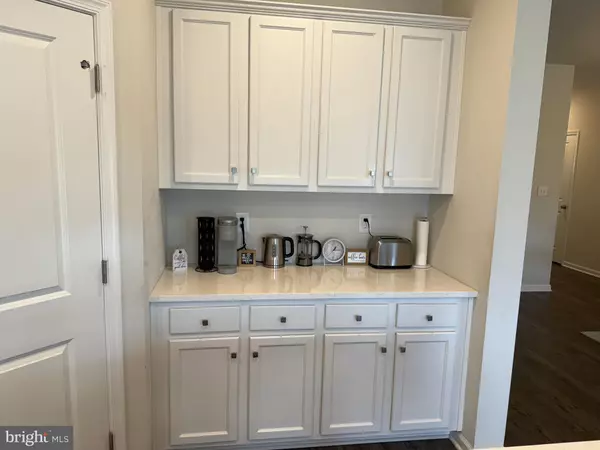
4 Beds
3 Baths
2,736 SqFt
4 Beds
3 Baths
2,736 SqFt
Key Details
Property Type Townhouse
Sub Type Interior Row/Townhouse
Listing Status Active
Purchase Type For Rent
Square Footage 2,736 sqft
Subdivision None Available
MLS Listing ID PAMC2153512
Style Traditional
Bedrooms 4
Full Baths 2
Half Baths 1
Abv Grd Liv Area 2,304
Year Built 2021
Lot Size 1,820 Sqft
Acres 0.04
Lot Dimensions 28.00 x 0.00
Property Sub-Type Interior Row/Townhouse
Source BRIGHT
Property Description
Location
State PA
County Montgomery
Area Upper Providence Twp (10661)
Zoning RESIDENTIAL
Rooms
Basement Fully Finished
Interior
Hot Water Electric
Heating Forced Air
Cooling Central A/C
Equipment Oven/Range - Gas, Washer, Dryer, Refrigerator, Microwave
Fireplace N
Appliance Oven/Range - Gas, Washer, Dryer, Refrigerator, Microwave
Heat Source Electric
Laundry Upper Floor
Exterior
Parking Features Garage - Front Entry
Garage Spaces 4.0
Water Access N
Accessibility None
Attached Garage 2
Total Parking Spaces 4
Garage Y
Building
Story 3
Foundation Concrete Perimeter
Sewer Public Sewer
Water Public
Architectural Style Traditional
Level or Stories 3
Additional Building Above Grade, Below Grade
New Construction N
Schools
High Schools Spring-Ford Shs 9Th Grade Center
School District Spring-Ford Area
Others
Pets Allowed N
Senior Community No
Tax ID 61-00-02422-418
Ownership Other
SqFt Source 2736
Miscellaneous HOA/Condo Fee

GET MORE INFORMATION

REALTOR® | Lic# 0225203339






